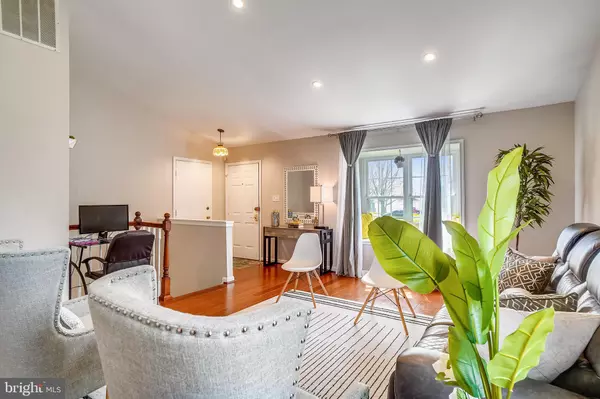$580,000
$560,000
3.6%For more information regarding the value of a property, please contact us for a free consultation.
13301 CLOVERDALE PL Germantown, MD 20874
4 Beds
3 Baths
2,355 SqFt
Key Details
Sold Price $580,000
Property Type Single Family Home
Sub Type Detached
Listing Status Sold
Purchase Type For Sale
Square Footage 2,355 sqft
Price per Sqft $246
Subdivision Churchill Town Sector
MLS Listing ID MDMC2045640
Sold Date 05/18/22
Style Ranch/Rambler
Bedrooms 4
Full Baths 3
HOA Fees $53/mo
HOA Y/N Y
Abv Grd Liv Area 1,355
Originating Board BRIGHT
Year Built 1985
Annual Tax Amount $4,737
Tax Year 2022
Lot Size 9,054 Sqft
Acres 0.21
Property Description
This beautiful stone front property is located on a Cul-de-sac with a huge backyard. It has 4 rooms with 3 rooms on the top level and 1 on the lower level. It has an expansive kitchen that joins to the deck with beautiful views of the yard and the field in the back. The master bedroom has large arched windows and 2 large windows, two skylights, and a sliding door that also connects to the deck. The deck can be accessed through the kitchen and the master bedroom, a perfect place for an early morning coffee and a good read. Downstairs is a hidden gem, with lots of room, a beautiful fireplace, lots of light, access to the huge backyard, a wide open area that can be used for pretty much anything, a finished bathroom and ample storage room.
Location
State MD
County Montgomery
Zoning TS
Rooms
Other Rooms Living Room, Primary Bedroom, Bedroom 2, Bedroom 3, Bedroom 4, Kitchen, Game Room, Family Room, Utility Room
Basement Outside Entrance, Fully Finished, Rear Entrance, Walkout Level
Main Level Bedrooms 3
Interior
Interior Features Kitchen - Table Space, Combination Dining/Living, Entry Level Bedroom, Upgraded Countertops, Primary Bath(s), Window Treatments, Wood Floors, Floor Plan - Traditional, Ceiling Fan(s), Attic, Pantry, Recessed Lighting, Skylight(s), Tub Shower, WhirlPool/HotTub
Hot Water Electric
Heating Heat Pump(s)
Cooling Central A/C
Fireplaces Number 1
Fireplaces Type Fireplace - Glass Doors, Mantel(s)
Equipment Dishwasher, Disposal, Dryer - Front Loading, Exhaust Fan, Microwave, Oven/Range - Electric, Refrigerator, Washer - Front Loading
Fireplace Y
Window Features Bay/Bow,Skylights,Palladian
Appliance Dishwasher, Disposal, Dryer - Front Loading, Exhaust Fan, Microwave, Oven/Range - Electric, Refrigerator, Washer - Front Loading
Heat Source Electric
Laundry Lower Floor
Exterior
Exterior Feature Deck(s), Patio(s)
Parking Features Garage Door Opener
Garage Spaces 1.0
Fence Rear
Utilities Available Cable TV Available
Amenities Available Bike Trail, Common Grounds, Jog/Walk Path, Pool - Outdoor, Community Center, Tot Lots/Playground, Soccer Field
Water Access N
View Trees/Woods
Roof Type Asphalt
Accessibility None
Porch Deck(s), Patio(s)
Attached Garage 1
Total Parking Spaces 1
Garage Y
Building
Lot Description Backs - Open Common Area, Backs - Parkland, Cul-de-sac, Landscaping
Story 2
Foundation Permanent, Concrete Perimeter
Sewer Public Sewer
Water Public
Architectural Style Ranch/Rambler
Level or Stories 2
Additional Building Above Grade, Below Grade
Structure Type Dry Wall,Cathedral Ceilings,Vaulted Ceilings
New Construction N
Schools
Elementary Schools Waters Landing
Middle Schools Martin Luther King Jr.
High Schools Seneca Valley
School District Montgomery County Public Schools
Others
HOA Fee Include Snow Removal,Trash,Pool(s)
Senior Community No
Tax ID 160202335856
Ownership Fee Simple
SqFt Source Assessor
Security Features Smoke Detector
Special Listing Condition Standard
Read Less
Want to know what your home might be worth? Contact us for a FREE valuation!

Our team is ready to help you sell your home for the highest possible price ASAP

Bought with Brian C Coester • Real Estate Connection

GET MORE INFORMATION





