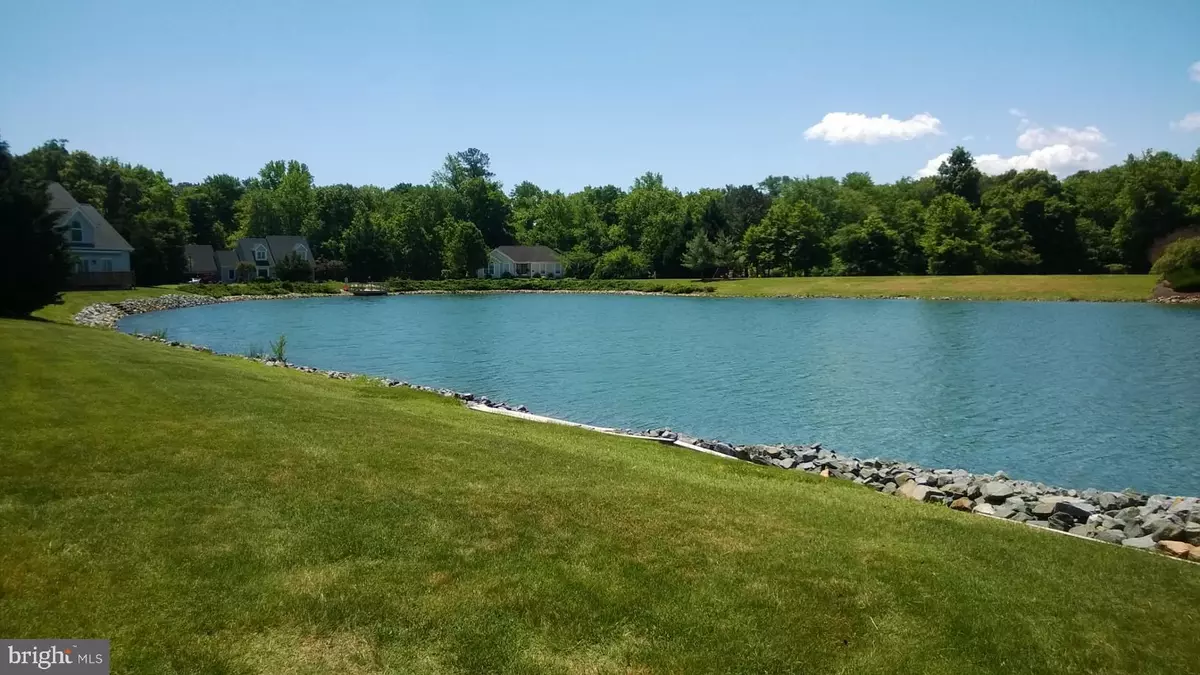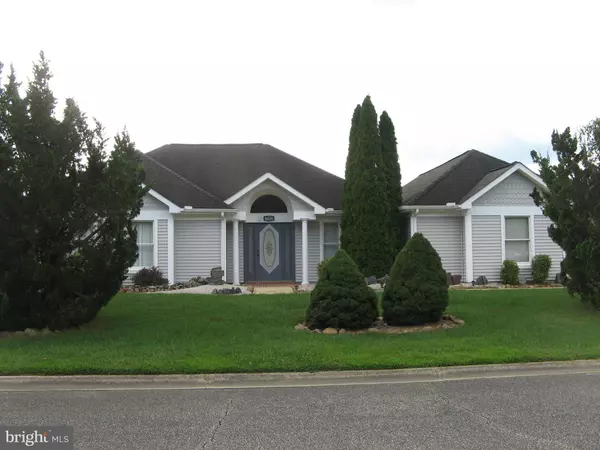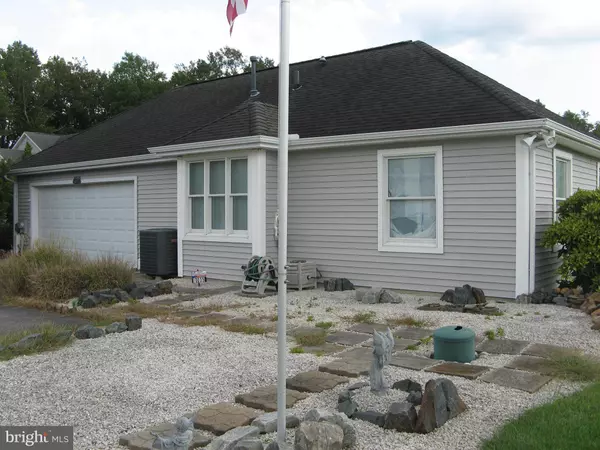$423,950
$423,950
For more information regarding the value of a property, please contact us for a free consultation.
10035 MILL POND DR Bishopville, MD 21813
4 Beds
2 Baths
2,019 SqFt
Key Details
Sold Price $423,950
Property Type Single Family Home
Sub Type Detached
Listing Status Sold
Purchase Type For Sale
Square Footage 2,019 sqft
Price per Sqft $209
Subdivision Mill Pond
MLS Listing ID MDWO2002340
Sold Date 12/30/21
Style Ranch/Rambler,Coastal
Bedrooms 4
Full Baths 2
HOA Fees $47/ann
HOA Y/N Y
Abv Grd Liv Area 2,019
Originating Board BRIGHT
Year Built 1999
Annual Tax Amount $3,037
Tax Year 2021
Lot Size 0.427 Acres
Acres 0.43
Lot Dimensions 166x120x155x120
Property Description
Pond Front Custom Built Ranch Home In Mill Pond Community Ready for You! Built by Bunting Construction, this Executive Home has plenty of opportunities for new homeowners. Build a pool,
Build a screen porch. or relax on your 16x 11.9 patio. This 3 Bedroom Plus Office could easily be a 4 bedroom.
Location
State MD
County Worcester
Area Worcester East Of Rt-113
Zoning R-2
Rooms
Main Level Bedrooms 4
Interior
Interior Features Crown Moldings, Entry Level Bedroom, Family Room Off Kitchen, Floor Plan - Open, Kitchen - Island, Kitchen - Table Space, Primary Bath(s), Window Treatments, Walk-in Closet(s), Tub Shower, Formal/Separate Dining Room, Ceiling Fan(s), Carpet, Combination Kitchen/Living, Attic
Hot Water Propane
Heating Heat Pump(s)
Cooling Central A/C
Flooring Carpet, Vinyl
Fireplaces Number 1
Fireplaces Type Fireplace - Glass Doors
Equipment Cooktop - Down Draft, Dishwasher, Oven/Range - Electric, Range Hood, Refrigerator, Water Heater, Disposal, Dryer - Electric
Furnishings No
Fireplace Y
Window Features Screens,Bay/Bow
Appliance Cooktop - Down Draft, Dishwasher, Oven/Range - Electric, Range Hood, Refrigerator, Water Heater, Disposal, Dryer - Electric
Heat Source Propane - Owned
Laundry Main Floor, Hookup
Exterior
Parking Features Garage - Side Entry
Garage Spaces 2.0
Utilities Available Cable TV Available, Multiple Phone Lines
Amenities Available Common Grounds, Picnic Area, Pier/Dock, Water/Lake Privileges, Tot Lots/Playground
Waterfront Description Rip-Rap
Water Access Y
Water Access Desc Boat - Non Powered Only,Canoe/Kayak,Fishing Allowed,No Personal Watercraft (PWC),Private Access,Sail
View Pond, Street, Water
Roof Type Architectural Shingle
Street Surface Black Top
Accessibility None
Road Frontage Private
Attached Garage 2
Total Parking Spaces 2
Garage Y
Building
Lot Description Cleared, Landscaping, Pond, Rear Yard, Road Frontage, SideYard(s)
Story 1
Foundation Concrete Perimeter
Sewer Public Sewer
Water Public
Architectural Style Ranch/Rambler, Coastal
Level or Stories 1
Additional Building Above Grade, Below Grade
Structure Type Dry Wall,Cathedral Ceilings
New Construction N
Schools
School District Worcester County Public Schools
Others
Pets Allowed Y
Senior Community No
Tax ID 05-017947
Ownership Fee Simple
SqFt Source Assessor
Security Features Monitored,Security System,Carbon Monoxide Detector(s),Smoke Detector
Horse Property N
Special Listing Condition Standard
Pets Allowed Breed Restrictions
Read Less
Want to know what your home might be worth? Contact us for a FREE valuation!

Our team is ready to help you sell your home for the highest possible price ASAP

Bought with Michael P Hall • Patterson-Schwartz-Bethany

GET MORE INFORMATION





