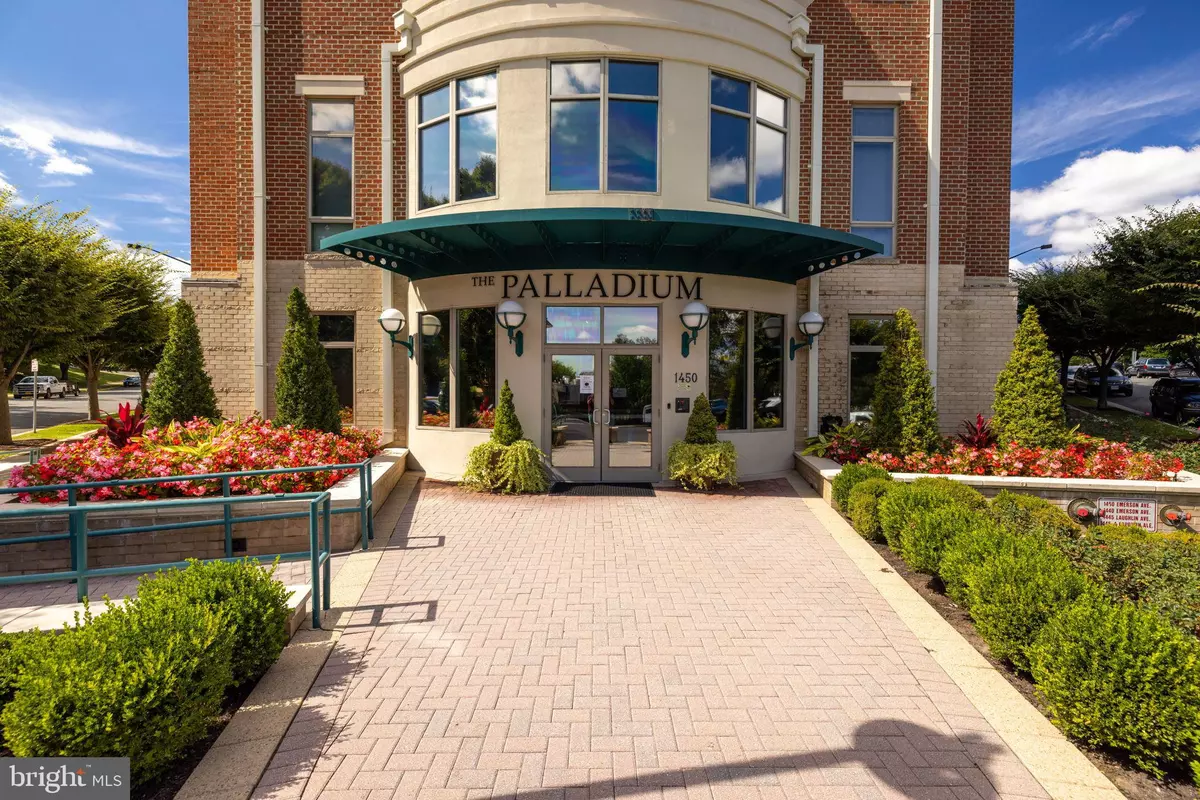$1,515,000
$1,525,000
0.7%For more information regarding the value of a property, please contact us for a free consultation.
1450 EMERSON AVE #207 Mclean, VA 22101
2 Beds
3 Baths
2,570 SqFt
Key Details
Sold Price $1,515,000
Property Type Condo
Sub Type Condo/Co-op
Listing Status Sold
Purchase Type For Sale
Square Footage 2,570 sqft
Price per Sqft $589
Subdivision Palladium At Mclean
MLS Listing ID VAFX2097834
Sold Date 11/29/22
Style Transitional
Bedrooms 2
Full Baths 2
Half Baths 1
Condo Fees $1,433/mo
HOA Y/N N
Abv Grd Liv Area 2,570
Originating Board BRIGHT
Year Built 2005
Annual Tax Amount $16,744
Tax Year 2022
Property Description
Finally.....a very large beautiful unit is available in The Palladium, and it has a private elevator!! Located in the heart of McLean, The Palladium offers an ideal and central location that is only a short walk to many of the restaurants, shops and markets that McLean has to offer. Freshly painted and with a light-filled layout plus multiple outdoor spaces, this floor plan is great for both entertaining and day-to-day living. There is a formal entryway for guests leading to the large living room with a fireplace, access to a balcony and connecting to the dining room. The updated kitchen features white cabinetry, quartz countertops, a center island, ample storage and a breakfast nook. A hallway leads to a coat closet, a powder room and the private elevator with direct unit and parking access. The primary bedroom suite offers three closets, including a large walk-in closet, and an en suite bath with dual sinks, a jetted tub, a separate shower and a private water closet. There is an additional bedroom suite, a laundry closet and a den that provides access to the private terrace with a built-in planter. A large communal courtyard with seating and a barbecue is accessed directly from the patio. Additional Palladium amenities include an elaborate fitness center, a library and a staffed front desk. Two parking spaces and two storage spaces convey.
Location
State VA
County Fairfax
Zoning 350
Rooms
Other Rooms Living Room, Dining Room, Primary Bedroom, Bedroom 2, Kitchen, Den, Bathroom 2, Primary Bathroom, Half Bath
Main Level Bedrooms 2
Interior
Interior Features Breakfast Area, Chair Railings, Crown Moldings, Elevator, Entry Level Bedroom, Floor Plan - Traditional, Formal/Separate Dining Room, Kitchen - Eat-In, Kitchen - Gourmet, Kitchen - Island, Kitchen - Table Space, Pantry, Primary Bath(s), Recessed Lighting, Soaking Tub, Stall Shower, Walk-in Closet(s), Upgraded Countertops
Hot Water Electric, Tankless
Heating Forced Air
Cooling Central A/C
Fireplaces Number 1
Fireplaces Type Gas/Propane, Mantel(s)
Equipment Built-In Microwave, Cooktop, Dishwasher, Disposal, Dryer, Exhaust Fan, Oven - Single, Range Hood, Refrigerator, Stainless Steel Appliances, Washer, Water Heater, Water Heater - Tankless
Furnishings No
Fireplace Y
Appliance Built-In Microwave, Cooktop, Dishwasher, Disposal, Dryer, Exhaust Fan, Oven - Single, Range Hood, Refrigerator, Stainless Steel Appliances, Washer, Water Heater, Water Heater - Tankless
Heat Source Natural Gas
Laundry Has Laundry, Main Floor
Exterior
Exterior Feature Balcony, Patio(s)
Parking Features Underground
Garage Spaces 2.0
Parking On Site 2
Amenities Available Common Grounds, Elevator, Exercise Room, Library, Party Room
Water Access N
Accessibility Elevator
Porch Balcony, Patio(s)
Total Parking Spaces 2
Garage Y
Building
Story 1
Unit Features Mid-Rise 5 - 8 Floors
Sewer Public Sewer
Water Public
Architectural Style Transitional
Level or Stories 1
Additional Building Above Grade, Below Grade
Structure Type 9'+ Ceilings
New Construction N
Schools
Elementary Schools Franklin Sherman
Middle Schools Longfellow
High Schools Mclean
School District Fairfax County Public Schools
Others
Pets Allowed Y
HOA Fee Include Gas,Sewer,Trash,Water,Management,Snow Removal
Senior Community No
Tax ID 0302 53 0207
Ownership Condominium
Security Features Desk in Lobby,Main Entrance Lock,Monitored
Special Listing Condition Standard
Pets Allowed Case by Case Basis
Read Less
Want to know what your home might be worth? Contact us for a FREE valuation!

Our team is ready to help you sell your home for the highest possible price ASAP

Bought with Ann S Nichols • McEnearney Associates, Inc.

GET MORE INFORMATION





