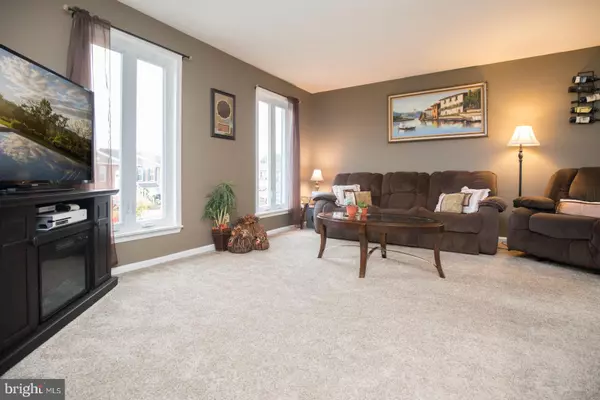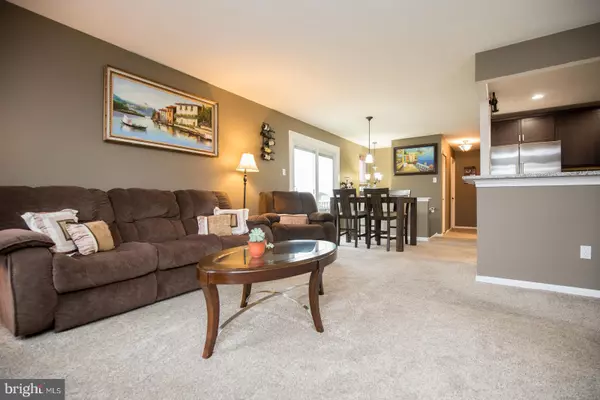$275,000
$275,000
For more information regarding the value of a property, please contact us for a free consultation.
10828 W PELLE CIR Philadelphia, PA 19154
3 Beds
2 Baths
960 SqFt
Key Details
Sold Price $275,000
Property Type Townhouse
Sub Type End of Row/Townhouse
Listing Status Sold
Purchase Type For Sale
Square Footage 960 sqft
Price per Sqft $286
Subdivision Modena Park
MLS Listing ID PAPH950322
Sold Date 12/11/20
Style Raised Ranch/Rambler
Bedrooms 3
Full Baths 1
Half Baths 1
HOA Y/N N
Abv Grd Liv Area 960
Originating Board BRIGHT
Year Built 1987
Annual Tax Amount $2,853
Tax Year 2020
Lot Size 1,800 Sqft
Acres 0.04
Lot Dimensions 20.00 x 90.00
Property Description
Completely updated 3 bed 1.5 bath end unit row in Modena Park! Curb appeal at its finest; ep henry walkway, asphalt driveway, vinyl railings and beautiful landscape. Foyer entry w/ new Anderson front door, coat closet, w/w carpet and fresh paint t/o. Spacious living room and dining room, modern fixtures, custom casement front windows; allow for plenty of natural sunlight. Remodeled kitchen features, shaker cabinets w/ crown molding, double sink, stainless steel appliances, range hood, granite countertops/breakfast bar, glass backsplash and recessed lights. Glass slider leads to new deck w/ vinyl railings; great for entertaining or relaxing. Updated bathroom w/ new flooring, vanity, hutch, shower and tub. 2 good size bedrooms, w/w carpet, ample closet space, ceiling fans, garden window and attic access providing extra storage. Lower level features; finished rec room, new carpet, fresh paint, powder room, 3rd bedroom w/ walk in closet (currently home office) and separate laundry room. Slider to privacy fenced in backyard, flower bed, concrete patio, ep henry walk way; great for family gatherings or entertaining. 3 car driveway parking and 1 car garage w/ inside access for convenience. Upgrades to the property; Roof (2016), kitchen/bathroom (2016), hot water heater (2019), vinyl siding (2019), gutter and guards (2020), deck and vinyl railings (2020), sliding doors (side and rear 2018), driveway and ep henry walkway (2020), front casement windows (energy efficient 2017). Pride of ownership shows through!!! Close to schools, shopping, public transportation and major roadways.
Location
State PA
County Philadelphia
Area 19154 (19154)
Zoning RSA4
Rooms
Basement Fully Finished
Main Level Bedrooms 2
Interior
Interior Features Attic, Ceiling Fan(s)
Hot Water Electric
Heating Forced Air
Cooling Central A/C
Equipment Stainless Steel Appliances
Window Features ENERGY STAR Qualified
Appliance Stainless Steel Appliances
Heat Source Electric
Laundry Basement
Exterior
Parking Features Garage Door Opener, Inside Access
Garage Spaces 4.0
Fence Privacy
Water Access N
Roof Type Shingle
Accessibility Level Entry - Main
Attached Garage 1
Total Parking Spaces 4
Garage Y
Building
Story 2
Sewer Private Sewer
Water Public
Architectural Style Raised Ranch/Rambler
Level or Stories 2
Additional Building Above Grade, Below Grade
New Construction N
Schools
School District The School District Of Philadelphia
Others
Senior Community No
Tax ID 662092217
Ownership Fee Simple
SqFt Source Assessor
Acceptable Financing Cash, Conventional, FHA, VA
Horse Property N
Listing Terms Cash, Conventional, FHA, VA
Financing Cash,Conventional,FHA,VA
Special Listing Condition Standard
Read Less
Want to know what your home might be worth? Contact us for a FREE valuation!

Our team is ready to help you sell your home for the highest possible price ASAP

Bought with Keith Lawson • RE/MAX Affiliates
GET MORE INFORMATION





