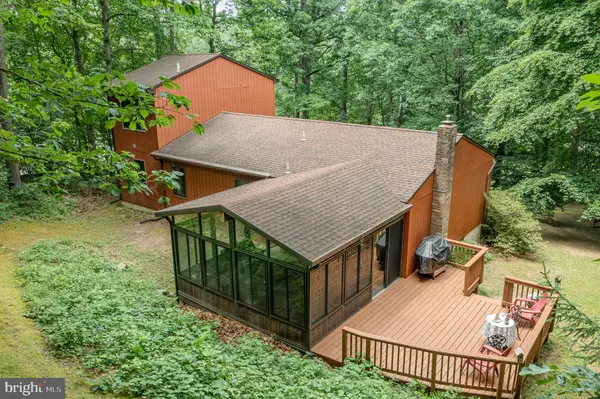$346,999
$346,999
For more information regarding the value of a property, please contact us for a free consultation.
685 GRIM HOLLOW RD Red Lion, PA 17356
4 Beds
2 Baths
2,146 SqFt
Key Details
Sold Price $346,999
Property Type Single Family Home
Sub Type Detached
Listing Status Sold
Purchase Type For Sale
Square Footage 2,146 sqft
Price per Sqft $161
Subdivision Red Lion
MLS Listing ID PAYK2025000
Sold Date 11/21/22
Style Contemporary,Split Foyer
Bedrooms 4
Full Baths 2
HOA Y/N N
Abv Grd Liv Area 2,146
Originating Board BRIGHT
Year Built 1988
Annual Tax Amount $4,345
Tax Year 2021
Lot Size 1.125 Acres
Acres 1.13
Property Description
Back on the market!
If you are looking for privacy, serenity, and convenience to local amenities, this is the home for you! All the heavy lifting has been done! This 4 bedroom, 2 full bath home on just over an acre features a newer roof with warranty (2014), new flooring in kitchen (2017), Central A/C added in 2000, PEX installed in 2009, and the hot water heater was replaced in 2021. The 12x26 addition in 2011 added 4 rooms and a garage bay, and the sunroom was added in 2008. The hunters den downstairs features cedar doors and walls, and a large 73 inch tv. The owners bathroom is spacious and adjoins a large walk in closet. The addition also features another large bedroom with windows facing the trees in the back of the home. With no neighbors behind you, you can enjoy the deck and sunroom in complete tranquility.
UPDATE: ITEMS LEFT WITH THE HOME: John Deere lx188 lawn tractor, king size bed with dream cloud mattress, chest of drawers and dresser in the master bedroom, camouflage couch in den.
Price reduced to $346,999 due to awareness of updates for main bathroom.
Location
State PA
County York
Area Windsor Twp (15253)
Zoning AGRICULTURAL
Rooms
Other Rooms Kitchen, Family Room, Den, Sun/Florida Room, Laundry, Other
Basement Full
Main Level Bedrooms 1
Interior
Interior Features Carpet, Ceiling Fan(s), Family Room Off Kitchen, Kitchen - Eat-In, Pantry, Primary Bath(s), Soaking Tub, Walk-in Closet(s), WhirlPool/HotTub
Hot Water Electric
Heating Radiant, Forced Air
Cooling Central A/C
Flooring Carpet, Laminated
Equipment Dishwasher, Refrigerator, Oven - Single
Fireplace N
Appliance Dishwasher, Refrigerator, Oven - Single
Heat Source Electric
Laundry Lower Floor
Exterior
Exterior Feature Deck(s)
Parking Features Garage - Front Entry
Garage Spaces 6.0
Water Access N
View Trees/Woods
Roof Type Shingle,Asphalt
Accessibility 2+ Access Exits
Porch Deck(s)
Attached Garage 2
Total Parking Spaces 6
Garage Y
Building
Lot Description Trees/Wooded
Story 1.5
Foundation Block
Sewer On Site Septic
Water Well
Architectural Style Contemporary, Split Foyer
Level or Stories 1.5
Additional Building Above Grade
Structure Type Dry Wall,Wood Walls
New Construction N
Schools
School District Red Lion Area
Others
Senior Community No
Tax ID 53000GK01238000000
Ownership Fee Simple
SqFt Source Assessor
Security Features Exterior Cameras,Security System,Motion Detectors
Acceptable Financing Conventional, Cash, FHA, VA
Listing Terms Conventional, Cash, FHA, VA
Financing Conventional,Cash,FHA,VA
Special Listing Condition Standard
Read Less
Want to know what your home might be worth? Contact us for a FREE valuation!

Our team is ready to help you sell your home for the highest possible price ASAP

Bought with Vince Card • RE/MAX Patriots
GET MORE INFORMATION





