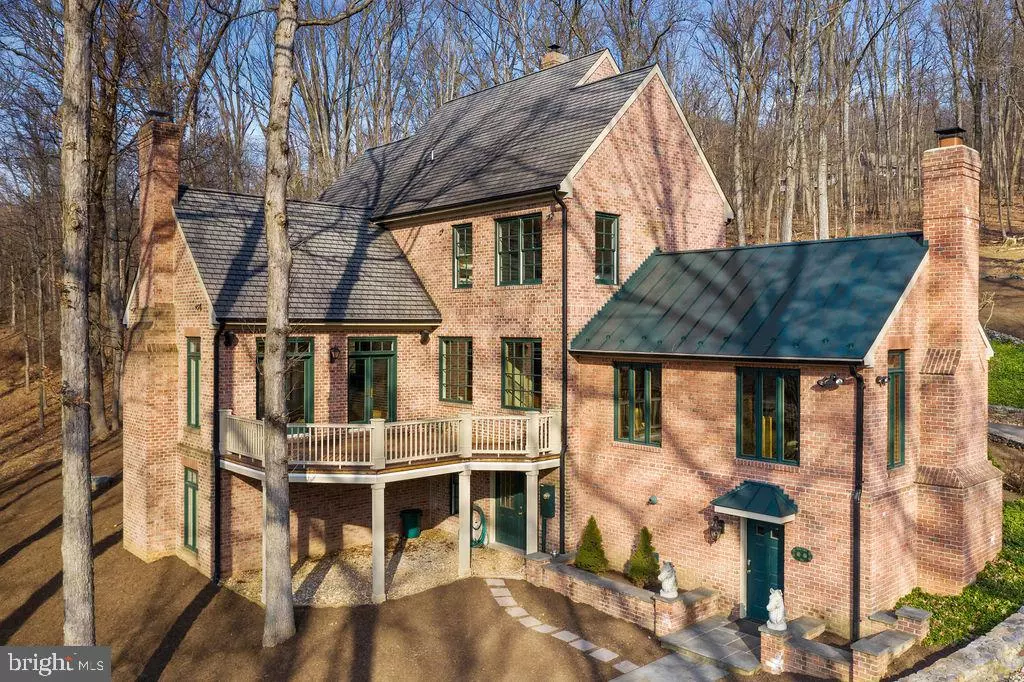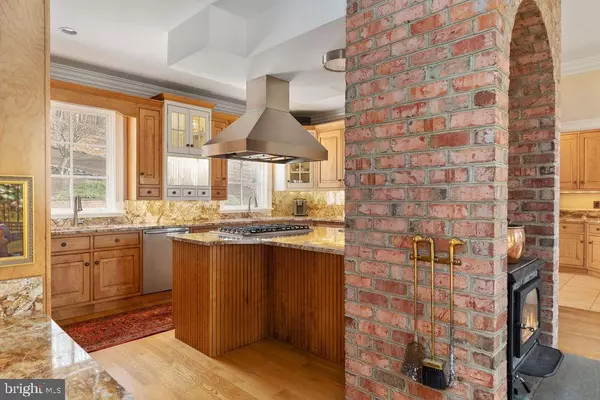$1,475,000
$1,425,000
3.5%For more information regarding the value of a property, please contact us for a free consultation.
15960 SHORT HILL RD Purcellville, VA 20132
4 Beds
4 Baths
5,530 SqFt
Key Details
Sold Price $1,475,000
Property Type Single Family Home
Sub Type Detached
Listing Status Sold
Purchase Type For Sale
Square Footage 5,530 sqft
Price per Sqft $266
Subdivision Wilcox
MLS Listing ID VALO432332
Sold Date 05/03/21
Style Colonial
Bedrooms 4
Full Baths 3
Half Baths 1
HOA Y/N N
Abv Grd Liv Area 3,641
Originating Board BRIGHT
Year Built 1997
Annual Tax Amount $7,587
Tax Year 2021
Lot Size 10.170 Acres
Acres 10.17
Property Description
Ideally Located 7 Minutes from Purcellville this Quality, Custom Built Home offers Unbelievable Craftsmanship, is Energy Efficient with 2 Geothermal Systems, Mountain Views, 10 Acres with 3 Paddocks w Run-in Sheds, Words Cannot Express this Property! 2X6 Construction, All Brick, High End Finishes Thru out, Gourmet Kitchen, White Oak Floors, Custom Cabinetry, Marvin Windows, Soap Stone Wood Stove, 2 Stone Fireplaces, Custom Wine Tasting Room, Custom Built Wine Celler, Courtyard w Detached 2 Car Garage, 36'x48' Premier Morton Barn w 3 Stalls, Washrack, Tack Room, Loft and Equipment Storage, Stone Walls, Stone Walkways, Fire Pit, Incredible Landscaping, Exterior Lighting, 2 Laundries, Dog Room w Bath and Grooming Table, too much to list-Must See!
Location
State VA
County Loudoun
Zoning 01
Rooms
Basement Full
Interior
Interior Features Bar, Built-Ins, Butlers Pantry, Combination Kitchen/Dining, Crown Moldings, Family Room Off Kitchen, Floor Plan - Open, Kitchen - Gourmet, Kitchen - Island, Walk-in Closet(s), Water Treat System, Window Treatments, Wine Storage, Wood Floors, Wood Stove
Hot Water Electric
Heating Forced Air
Cooling Geothermal, Central A/C
Flooring Hardwood
Fireplaces Number 2
Fireplaces Type Gas/Propane, Stone
Equipment Built-In Microwave, Central Vacuum, Cooktop, Dishwasher, Disposal, Dryer, Exhaust Fan, Refrigerator, Range Hood, Oven - Wall, Stainless Steel Appliances, Washer, Water Conditioner - Owned, Water Heater
Fireplace Y
Appliance Built-In Microwave, Central Vacuum, Cooktop, Dishwasher, Disposal, Dryer, Exhaust Fan, Refrigerator, Range Hood, Oven - Wall, Stainless Steel Appliances, Washer, Water Conditioner - Owned, Water Heater
Heat Source Geo-thermal
Laundry Main Floor, Lower Floor
Exterior
Exterior Feature Deck(s)
Parking Features Garage Door Opener
Garage Spaces 2.0
Fence Board
Water Access N
View Mountain, Pasture
Roof Type Architectural Shingle,Metal
Accessibility None
Porch Deck(s)
Total Parking Spaces 2
Garage Y
Building
Lot Description Backs to Trees
Story 3
Sewer Septic Exists
Water Well
Architectural Style Colonial
Level or Stories 3
Additional Building Above Grade, Below Grade
New Construction N
Schools
School District Loudoun County Public Schools
Others
Senior Community No
Tax ID 519155551000
Ownership Fee Simple
SqFt Source Assessor
Horse Property Y
Horse Feature Horses Allowed, Paddock, Stable(s)
Special Listing Condition Standard
Read Less
Want to know what your home might be worth? Contact us for a FREE valuation!

Our team is ready to help you sell your home for the highest possible price ASAP

Bought with Susan Wilson Ashcom • Thomas & Talbot Real Estate
GET MORE INFORMATION





