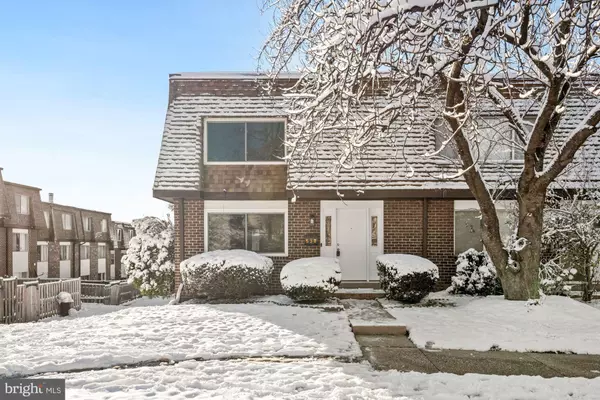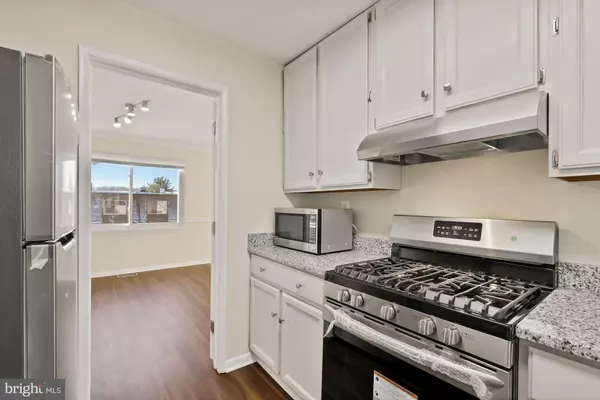$355,000
$309,000
14.9%For more information regarding the value of a property, please contact us for a free consultation.
538 W DEER PARK RD #538 Gaithersburg, MD 20877
3 Beds
3 Baths
1,423 SqFt
Key Details
Sold Price $355,000
Property Type Townhouse
Sub Type End of Row/Townhouse
Listing Status Sold
Purchase Type For Sale
Square Footage 1,423 sqft
Price per Sqft $249
Subdivision Cedar Village
MLS Listing ID MDMC2029738
Sold Date 02/09/22
Style Contemporary
Bedrooms 3
Full Baths 2
Half Baths 1
HOA Fees $370/mo
HOA Y/N Y
Abv Grd Liv Area 1,423
Originating Board BRIGHT
Year Built 1971
Annual Tax Amount $3,498
Tax Year 2021
Property Description
This sunfilled end-unit townhome is completely fresh and ready for move-in! Three floors of ample space for everyone to have a little corner of their own this winter. Huge bright living room, plus a separate dining area, and a brand new renovated kitchen with upgraded countertops, new fixtures, a brand new suite of stainless steel appliances, gas cooking, white cabinetry against gray countertops for that magazine-chic aesthetic. Primary Suite with two additional bedrooms and gorgeous updated baths. Walkout lower level media room for cozy Friday night movie nights with separate laundry area. Loads of storage space. Private fenced patio in rear. Brand new luxury vinyl flooring throughout first floor, brand new carpet on bedroom & lower level. New roof (2019), replaced water heater (2017), replaced HVAC (2011). This community is just off 270 and 355 for easy commuting and close to lots of dining/big box shopping.
Location
State MD
County Montgomery
Zoning RPT
Rooms
Other Rooms Living Room, Dining Room, Primary Bedroom, Bedroom 2, Bedroom 3, Kitchen, Family Room, Recreation Room, Primary Bathroom, Full Bath
Basement Walkout Level
Interior
Interior Features Carpet, Ceiling Fan(s), Chair Railings, Dining Area, Kitchen - Galley, Upgraded Countertops, Combination Dining/Living, Primary Bath(s), Recessed Lighting, Wood Floors
Hot Water Natural Gas
Heating Central
Cooling Central A/C
Flooring Carpet, Laminated, Hardwood
Equipment Built-In Range, Dishwasher, Disposal, Dryer, Refrigerator, Stainless Steel Appliances, Washer, Water Heater, Microwave
Furnishings No
Fireplace N
Appliance Built-In Range, Dishwasher, Disposal, Dryer, Refrigerator, Stainless Steel Appliances, Washer, Water Heater, Microwave
Heat Source Natural Gas
Laundry Dryer In Unit, Washer In Unit
Exterior
Garage Spaces 2.0
Fence Wood
Amenities Available None
Water Access N
Roof Type Tar/Gravel
Accessibility Level Entry - Main
Total Parking Spaces 2
Garage N
Building
Story 3
Foundation Slab
Sewer Public Sewer
Water Public
Architectural Style Contemporary
Level or Stories 3
Additional Building Above Grade, Below Grade
Structure Type High
New Construction N
Schools
Elementary Schools Summit Hall
Middle Schools Forest Oak
High Schools Gaithersburg
School District Montgomery County Public Schools
Others
Pets Allowed Y
HOA Fee Include Gas,Water,Snow Removal,Trash,Lawn Maintenance,Common Area Maintenance,Road Maintenance,Ext Bldg Maint,Insurance
Senior Community No
Tax ID 160901780080
Ownership Condominium
Security Features Smoke Detector
Acceptable Financing Conventional, FHA, VA, Cash
Horse Property N
Listing Terms Conventional, FHA, VA, Cash
Financing Conventional,FHA,VA,Cash
Special Listing Condition Standard
Pets Allowed No Pet Restrictions
Read Less
Want to know what your home might be worth? Contact us for a FREE valuation!

Our team is ready to help you sell your home for the highest possible price ASAP

Bought with Yony Kifle • KW Metro Center

GET MORE INFORMATION





