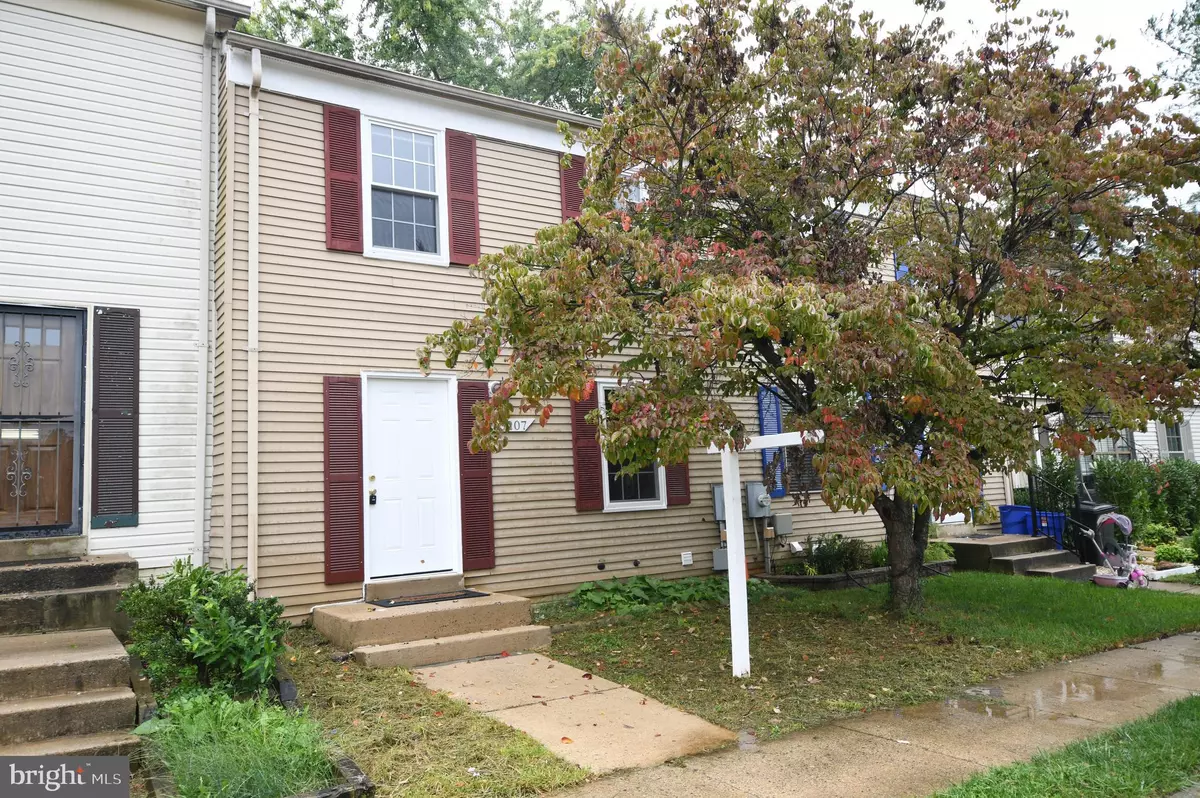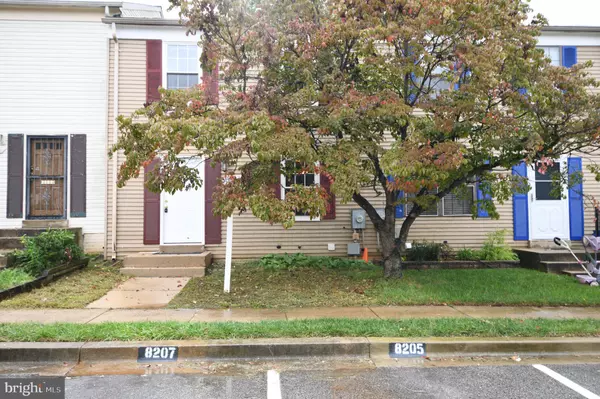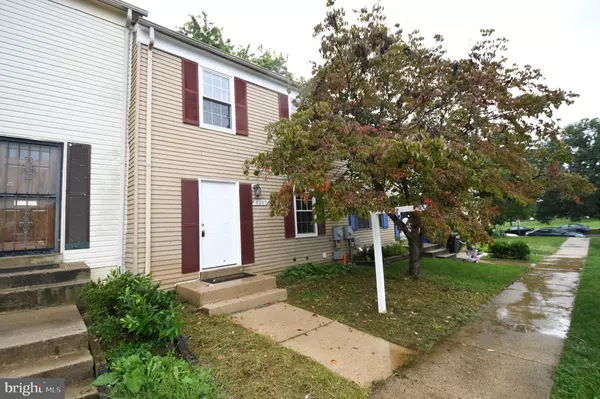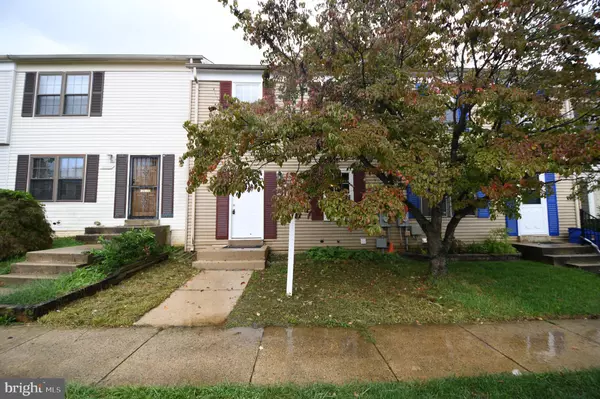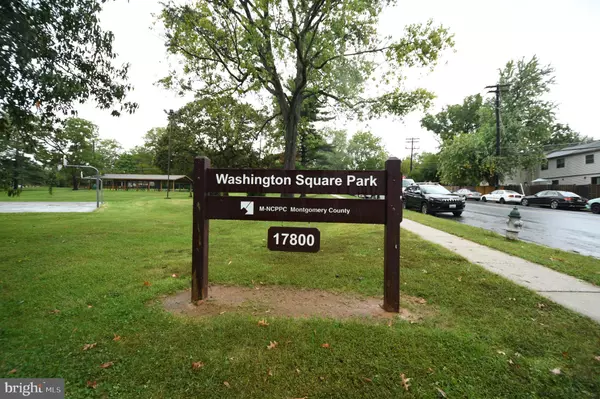$350,000
$329,000
6.4%For more information regarding the value of a property, please contact us for a free consultation.
8207 AMITY CIR Gaithersburg, MD 20877
3 Beds
4 Baths
2,030 SqFt
Key Details
Sold Price $350,000
Property Type Townhouse
Sub Type Interior Row/Townhouse
Listing Status Sold
Purchase Type For Sale
Square Footage 2,030 sqft
Price per Sqft $172
Subdivision Hamlet North
MLS Listing ID MDMC2017628
Sold Date 11/09/21
Style Colonial
Bedrooms 3
Full Baths 3
Half Baths 1
HOA Fees $93/mo
HOA Y/N Y
Abv Grd Liv Area 1,160
Originating Board BRIGHT
Year Built 1985
Annual Tax Amount $2,750
Tax Year 2021
Lot Size 1,600 Sqft
Acres 0.04
Property Description
OFFERS DUE on Monday Sep. 27th at 5pm. Seller preferred Landmark Title. Totally renovated 3 levels townhouse located in the heart of Gaithersburg. Very bright and lots of natural light flows through the house. Gorgeous hardwood floors throughout, freshly painted with popular colors. Spacious living room area with modern light fixtures with access to both the updated kitchen and dining area. Open concept dining and kitchen area, astonishing backsplash, stainless steel appliances, beautiful cabinetry and gleaming countertops. Remodeled bathrooms, attractive tile work, contemporary fixtures and cabinets. All windows have been replaced. Large open space can be recreation room in basement with separate laundry area. Repainted deck with access to fenced back yard, ideal for entertaining guests and more. Great location, walk to local park. Easy access highway shopping center and transportation!!
Location
State MD
County Montgomery
Zoning RT10.
Rooms
Other Rooms Living Room, Dining Room, Bedroom 2, Bedroom 3, Kitchen, Basement, Foyer, Breakfast Room, Bedroom 1, Laundry, Bathroom 1, Bathroom 2, Bathroom 3, Half Bath
Basement Fully Finished
Interior
Interior Features Dining Area
Hot Water Electric
Heating Central
Cooling Central A/C
Fireplace N
Heat Source Electric
Exterior
Garage Spaces 2.0
Parking On Site 2
Water Access N
Roof Type Architectural Shingle
Accessibility None
Total Parking Spaces 2
Garage N
Building
Story 3
Foundation Block
Sewer Public Sewer
Water Public
Architectural Style Colonial
Level or Stories 3
Additional Building Above Grade, Below Grade
New Construction N
Schools
School District Montgomery County Public Schools
Others
Senior Community No
Tax ID 160902377997
Ownership Fee Simple
SqFt Source Assessor
Horse Property N
Special Listing Condition Standard
Read Less
Want to know what your home might be worth? Contact us for a FREE valuation!

Our team is ready to help you sell your home for the highest possible price ASAP

Bought with William A Ortega • Signature Home Realty LLC

GET MORE INFORMATION

