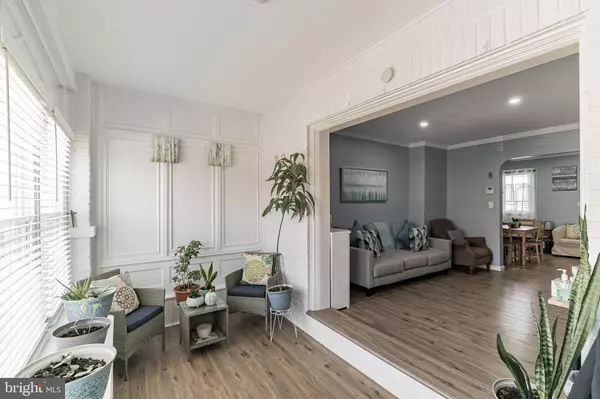$209,000
$199,900
4.6%For more information regarding the value of a property, please contact us for a free consultation.
655 N 65TH ST Philadelphia, PA 19151
3 Beds
1 Bath
1,176 SqFt
Key Details
Sold Price $209,000
Property Type Townhouse
Sub Type Interior Row/Townhouse
Listing Status Sold
Purchase Type For Sale
Square Footage 1,176 sqft
Price per Sqft $177
Subdivision Overbrook
MLS Listing ID PAPH2087480
Sold Date 06/24/22
Style Straight Thru
Bedrooms 3
Full Baths 1
HOA Y/N N
Abv Grd Liv Area 1,176
Originating Board BRIGHT
Year Built 1939
Annual Tax Amount $1,651
Tax Year 2022
Lot Size 1,275 Sqft
Acres 0.03
Lot Dimensions 15.00 x 85.00
Property Description
Welcome to 655 N 65th St! This beautifully updated 3 BDRM brick townhouse is located in the heart of Overbrook and is within walking distance to parks, schools, shopping, and public transportation allowing easy access into center city and Delaware county. It is also just minutes from St Joes, City Line, and the Main Line making this location ultra convenient. The exterior of this home boasts a well manicured front lawn w/ flower beds as well as patio, rear private parking via common drive, and a small outdoor space off of the kitchen. When entering the sun filled heated porch one will notice the fresh paint and luxury plank flooring that continues t/o the home. This space is perfect for your morning cup of coffee or glass of wine in the evening. The spacious living room has recessed lighting and crown molding and gives access to the formal dining room w/ outcove for a buffet, bar, or additional seating and pantry. The kitchen has been COMPLETELY RENOVATED w/ ample cabinet (white shaker style w/ modern hardware) and counter space (granite), tiled backsplash, stainless appliances including overhead microwave, and exterior patio access. The second floor has three generously sized bedrooms that have been tastefully painted and all have closet space. The hall bath was also remodeled w/ new vanity (including storage), tiled shower surround, and huge linen closet. The basement is full and unfishished w/ laundry and storage area and leads to private parking and one car attached garage. The basement was freshened up within the past month and would be very easy to finish. Make this your home today and take advantage of the many upgrades completed by the current owner; nothing is needed but to unpack! SEE AGENT NOTES FOR UPDATED OFFER INFORMATION.
Location
State PA
County Philadelphia
Area 19151 (19151)
Zoning RESIDENTIAL
Rooms
Basement Full, Unfinished
Interior
Interior Features Kitchen - Eat-In, Breakfast Area, Dining Area, Floor Plan - Traditional, Kitchen - Table Space, Recessed Lighting, Soaking Tub, Tub Shower, Upgraded Countertops, Ceiling Fan(s), Skylight(s)
Hot Water Natural Gas
Heating Hot Water
Cooling Window Unit(s)
Flooring Ceramic Tile, Laminate Plank
Equipment Built-In Microwave, Microwave, Oven - Single, Oven/Range - Gas, Refrigerator, Stainless Steel Appliances, Stove
Fireplace N
Window Features Double Hung
Appliance Built-In Microwave, Microwave, Oven - Single, Oven/Range - Gas, Refrigerator, Stainless Steel Appliances, Stove
Heat Source Natural Gas
Laundry Basement
Exterior
Exterior Feature Deck(s), Porch(es)
Parking Features Garage - Rear Entry, Additional Storage Area
Garage Spaces 2.0
Water Access N
Roof Type Flat
Accessibility None
Porch Deck(s), Porch(es)
Attached Garage 1
Total Parking Spaces 2
Garage Y
Building
Lot Description Front Yard
Story 2
Foundation Brick/Mortar
Sewer Public Sewer
Water Public
Architectural Style Straight Thru
Level or Stories 2
Additional Building Above Grade, Below Grade
New Construction N
Schools
Elementary Schools Lewis C. Cassidy Academics Plus
High Schools Overbrook
School District The School District Of Philadelphia
Others
Senior Community No
Tax ID 344294000
Ownership Fee Simple
SqFt Source Assessor
Acceptable Financing Conventional, VA, FHA
Listing Terms Conventional, VA, FHA
Financing Conventional,VA,FHA
Special Listing Condition Standard
Read Less
Want to know what your home might be worth? Contact us for a FREE valuation!

Our team is ready to help you sell your home for the highest possible price ASAP

Bought with Sanjeev R Ahluwalia • Weichert Realtors

GET MORE INFORMATION





