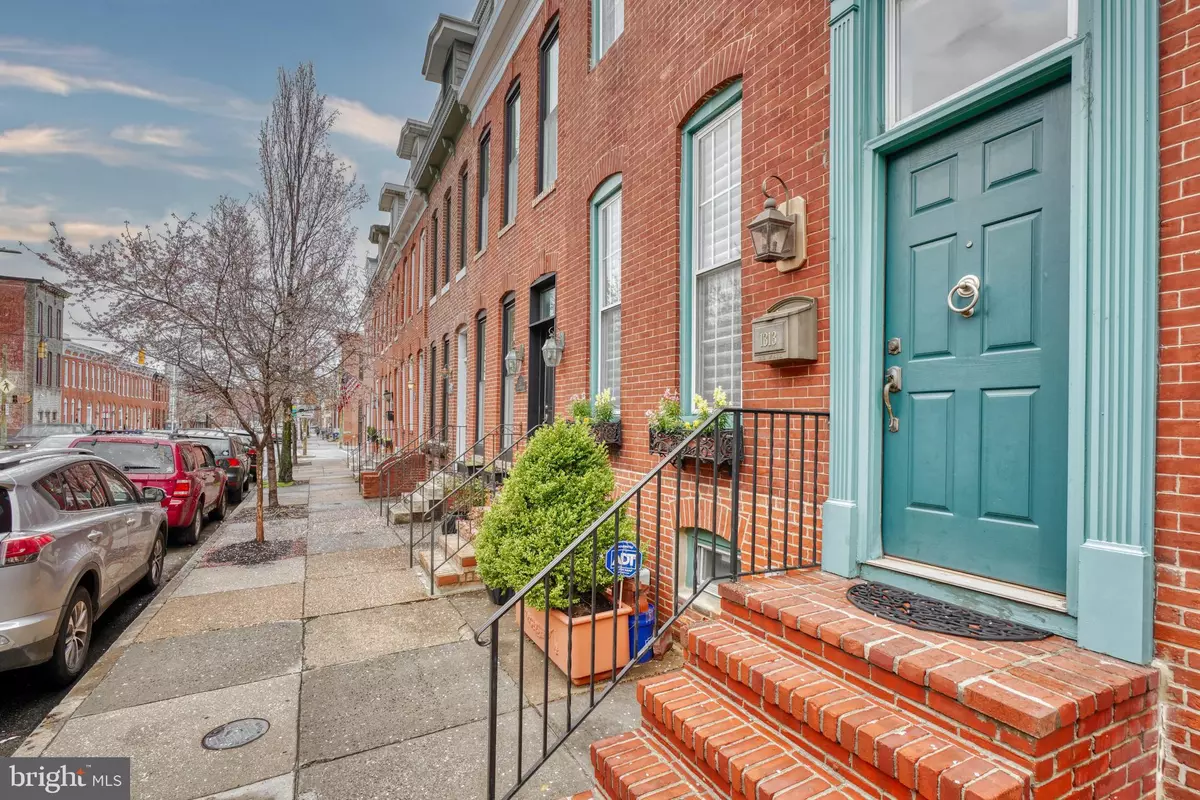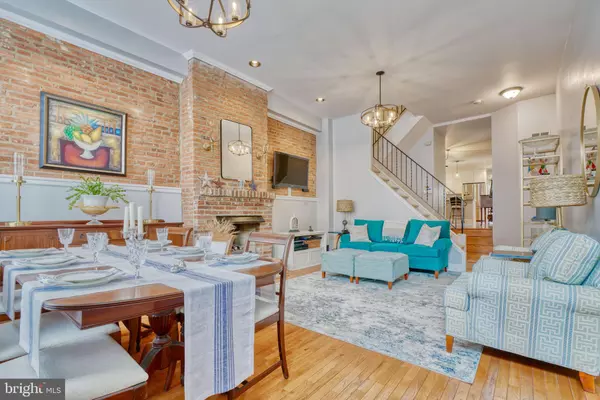$505,000
$479,900
5.2%For more information regarding the value of a property, please contact us for a free consultation.
1313 S HANOVER ST Baltimore, MD 21230
3 Beds
3 Baths
1,725 SqFt
Key Details
Sold Price $505,000
Property Type Townhouse
Sub Type Interior Row/Townhouse
Listing Status Sold
Purchase Type For Sale
Square Footage 1,725 sqft
Price per Sqft $292
Subdivision Federal Hill Historic District
MLS Listing ID MDBA2040494
Sold Date 06/16/22
Style Federal
Bedrooms 3
Full Baths 2
Half Baths 1
HOA Y/N N
Abv Grd Liv Area 1,725
Originating Board BRIGHT
Year Built 1900
Annual Tax Amount $9,898
Tax Year 2022
Property Description
Welcome to 1313 S. Hanover Street, the ultimate, seamless blend of historic charm and modern updates. You will rarely find such a wide, spacious house with tons of room, great ceiling height and abundant natural light. The gracious living room is expansive and has soaring ceilings, original wood floors, exposed brick, lovely decorative fireplace and room for both sizable living room and dining room furniture! Beyond the living room is a fully renovated kitchen with contemporary shaker cabinets, quartz countertops, stainless steel appliances, including a gas range, and lots of bells and whistles. The kitchen overlooks a sweet breakfast area and beyond that, a handy half bathroom. In the rear of the house is a laundry center with a full size stackable washer and dryer as well as folding and pantry space. The second floor features two huge bedrooms. One of the bedrooms--the primary-- has a gorgeous en suite with large shower, marble basketweave tile and marble top vanity. The second bedroom is large enough to be both a bedroom and a home office. As an added bonus, it has it's own private deck! In the 2nd floor hallway is another full bathroom with spectacular tile work and double vanity. Venture to the third floor where you will find yet another huge bedroom with great closet space. In the 3rd floor hallway, there is a wet bar where you can grab a quick drink on your way to the roof deck that has expansive views of the city skyline! Finally, don't miss the rear courtyard AND the three car parking pad beyond it. Beyond being beautiful, this house has been completely updated. Some of the updates include: new roof 2019, new 50 gallon water heater 2015, kitchen, guest bathroom and wet bar renovation 2022, custom windows treatments throughout the house 2016, primary en suite bath renovation 2015 and so much more. Agents, there is a very extensive list of updates under the documents section. See this one today! Don't let this unicorn pass you by!
Location
State MD
County Baltimore City
Zoning R-8
Direction West
Rooms
Basement Full, Unfinished, Daylight, Partial, Windows
Interior
Interior Features Bar, Breakfast Area, Built-Ins, Butlers Pantry, Carpet, Ceiling Fan(s), Chair Railings, Crown Moldings, Dining Area, Floor Plan - Open, Formal/Separate Dining Room, Kitchen - Gourmet, Kitchen - Table Space, Recessed Lighting, Bathroom - Soaking Tub, Bathroom - Stall Shower, Primary Bath(s), Bathroom - Tub Shower, Upgraded Countertops, Wet/Dry Bar, Window Treatments, Wood Floors
Hot Water Natural Gas
Heating Forced Air
Cooling Central A/C, Ceiling Fan(s)
Flooring Wood, Ceramic Tile, Marble, Partially Carpeted
Equipment Built-In Microwave, Dishwasher, Disposal, Dryer, Exhaust Fan, Icemaker, Oven/Range - Gas, Refrigerator, Stainless Steel Appliances, Washer
Fireplace N
Window Features Double Pane,Insulated,Screens
Appliance Built-In Microwave, Dishwasher, Disposal, Dryer, Exhaust Fan, Icemaker, Oven/Range - Gas, Refrigerator, Stainless Steel Appliances, Washer
Heat Source Natural Gas
Laundry Main Floor, Has Laundry
Exterior
Garage Spaces 3.0
Fence Fully
Utilities Available Cable TV
Water Access N
View City
Roof Type Rubber
Accessibility None
Total Parking Spaces 3
Garage N
Building
Story 3
Foundation Slab
Sewer Public Sewer
Water Public
Architectural Style Federal
Level or Stories 3
Additional Building Above Grade, Below Grade
Structure Type 9'+ Ceilings,High,Dry Wall
New Construction N
Schools
School District Baltimore City Public Schools
Others
Senior Community No
Tax ID 0323060977 035
Ownership Fee Simple
SqFt Source Estimated
Security Features Electric Alarm
Special Listing Condition Standard
Read Less
Want to know what your home might be worth? Contact us for a FREE valuation!

Our team is ready to help you sell your home for the highest possible price ASAP

Bought with Brian M Pakulla • RE/MAX Advantage Realty

GET MORE INFORMATION





