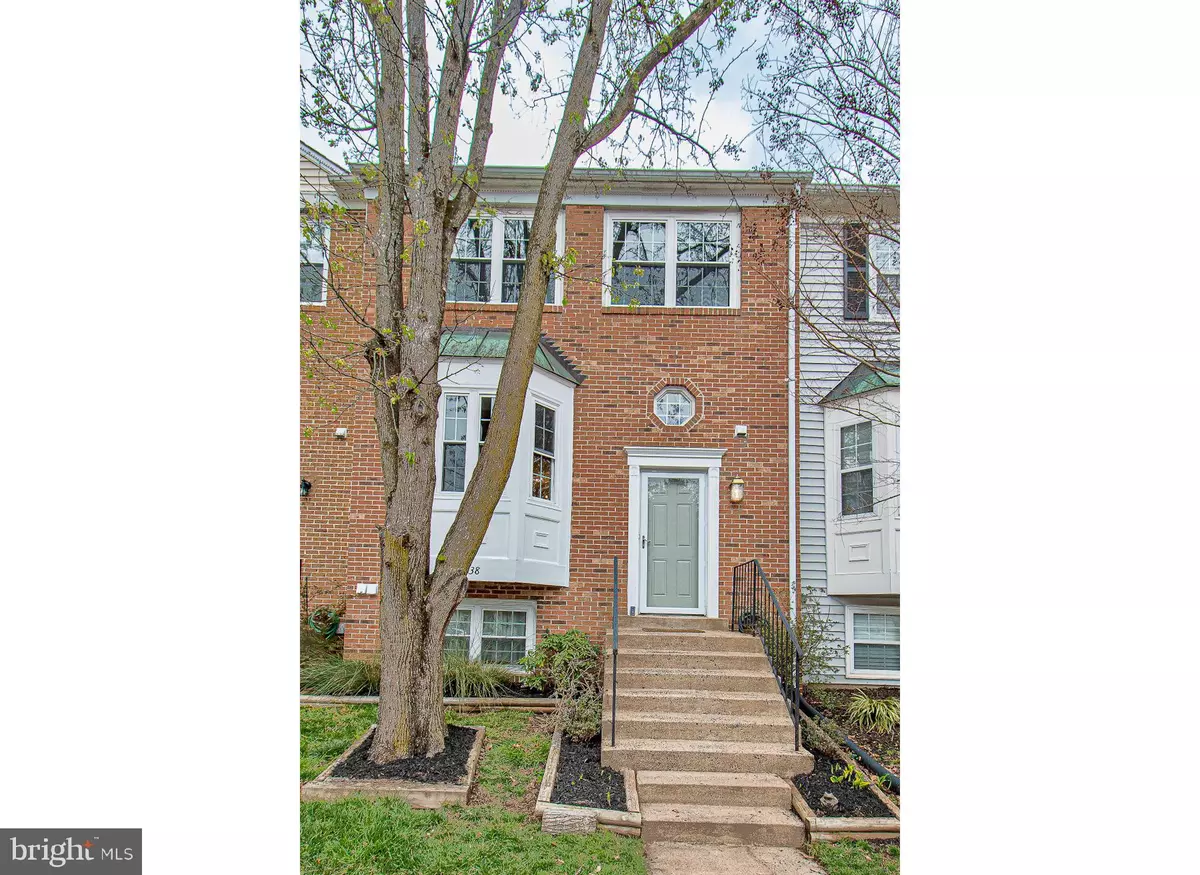$676,000
$615,000
9.9%For more information regarding the value of a property, please contact us for a free consultation.
12338 FIELD LARK COURT Fairfax, VA 22033
4 Beds
4 Baths
2,258 SqFt
Key Details
Sold Price $676,000
Property Type Townhouse
Sub Type Interior Row/Townhouse
Listing Status Sold
Purchase Type For Sale
Square Footage 2,258 sqft
Price per Sqft $299
Subdivision Fair Ridge
MLS Listing ID VAFX2061108
Sold Date 05/04/22
Style Colonial
Bedrooms 4
Full Baths 3
Half Baths 1
HOA Fees $83/mo
HOA Y/N Y
Abv Grd Liv Area 1,608
Originating Board BRIGHT
Year Built 1987
Annual Tax Amount $6,144
Tax Year 2022
Lot Size 1,447 Sqft
Acres 0.03
Property Description
Completely Updated 4 BR 3 1/2 BA Brick front TH in Fair Ridge backing to open area and Trees. Brand New Kitchen with Quartz Counter Top. Stainless Steel appliances, Glass backsplash, Whole main Lvl Brand new Walnut Wood Floors, Upper and Lower Level NEWER UPGRADED Carpet, All baths upgraded with New ceramic floors, vanities, mirrors,Plumbing, new light Fixtures, recess ETC. Brand NEWER WINDOWS, NEWER Storm Door, NEWER Trex Floors and Stairs on Deck and NEWER HVAC. Whole Unit is painted in designer colors. park in #318. 2 ADDITIONAL PARKING PERMITS. PLEASE REMOVE YOUR SHOES AND FOLLOW ALL CDC GUIDELINES.
Location
State VA
County Fairfax
Zoning 308
Rooms
Other Rooms Living Room, Dining Room, Bedroom 2, Bedroom 3, Kitchen, Foyer, Breakfast Room, Bedroom 1, Bathroom 1, Bathroom 2, Bathroom 3
Basement Full
Interior
Interior Features Breakfast Area, Carpet, Crown Moldings, Dining Area, Floor Plan - Open, Kitchen - Gourmet, Kitchen - Island, Primary Bath(s), Recessed Lighting, Skylight(s), Window Treatments
Hot Water Natural Gas
Heating Forced Air
Cooling Central A/C, Ceiling Fan(s)
Flooring Engineered Wood, Hardwood
Fireplaces Number 1
Fireplaces Type Wood
Equipment Built-In Microwave, Dishwasher, Disposal, Dryer - Electric, Stainless Steel Appliances, Refrigerator, Stove, Water Heater, Water Dispenser
Furnishings No
Fireplace Y
Window Features Skylights
Appliance Built-In Microwave, Dishwasher, Disposal, Dryer - Electric, Stainless Steel Appliances, Refrigerator, Stove, Water Heater, Water Dispenser
Heat Source Natural Gas
Laundry Basement
Exterior
Exterior Feature Deck(s), Patio(s)
Garage Spaces 1.0
Parking On Site 1
Water Access N
Roof Type Architectural Shingle
Accessibility None
Porch Deck(s), Patio(s)
Total Parking Spaces 1
Garage N
Building
Story 3
Foundation Slab
Sewer Public Sewer
Water Public
Architectural Style Colonial
Level or Stories 3
Additional Building Above Grade, Below Grade
New Construction N
Schools
Elementary Schools Greenbriar East
Middle Schools Katherine Johnson
High Schools Fairfax
School District Fairfax County Public Schools
Others
Pets Allowed Y
HOA Fee Include Pool(s),Reserve Funds,Snow Removal,Trash
Senior Community No
Tax ID 0463 10 0318
Ownership Fee Simple
SqFt Source Estimated
Horse Property N
Special Listing Condition Standard
Pets Allowed No Pet Restrictions
Read Less
Want to know what your home might be worth? Contact us for a FREE valuation!

Our team is ready to help you sell your home for the highest possible price ASAP

Bought with Lilian Jorgenson • Long & Foster Real Estate, Inc.

GET MORE INFORMATION





