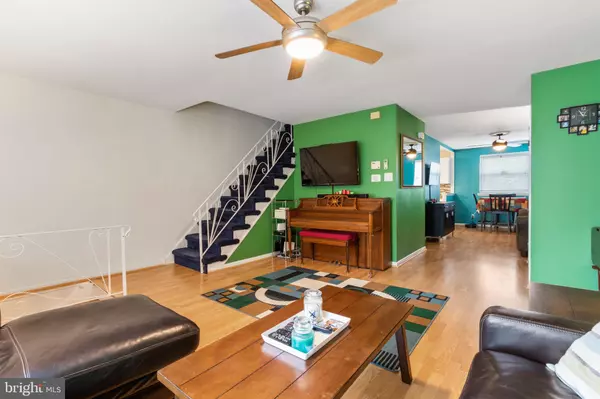$255,000
$268,000
4.9%For more information regarding the value of a property, please contact us for a free consultation.
2885 TREMONT ST Philadelphia, PA 19136
3 Beds
2 Baths
1,332 SqFt
Key Details
Sold Price $255,000
Property Type Townhouse
Sub Type Interior Row/Townhouse
Listing Status Sold
Purchase Type For Sale
Square Footage 1,332 sqft
Price per Sqft $191
Subdivision Holme Circle
MLS Listing ID PAPH993770
Sold Date 07/07/21
Style AirLite
Bedrooms 3
Full Baths 1
Half Baths 1
HOA Y/N N
Abv Grd Liv Area 1,332
Originating Board BRIGHT
Year Built 1961
Annual Tax Amount $2,466
Tax Year 2021
Lot Size 2,231 Sqft
Acres 0.05
Lot Dimensions 18.00 x 123.95
Property Description
Beautifully updated brick-front row situated on a quiet block with detached yard with wooded views overlooking Pennypack Park. Arrive and you will immediately picture yourself relaxing on the bench on your concrete patio. Enter to find fresh paint and hardwood laminate floors throughout. The main level features a spacious living room with ceiling fan and nice bay window that provides an array of natural light. Continue to find a large dining room with ceiling fan that is large enough to double as a 2nd living area and leads to the expanded, gourmet kitchen complete with an abundance of cabinets & counter space and all new stainless steel appliances including 5-burner gas range/stove, built-in microwave & dishwasher, French door refrigerator with water & ice dispenser (fridge & range have 5-year extended warranty) and convenient, main level powder room with faux tiled accent wall, chair rail with wainscoting & pedestal sink. The upper level hosts a large master bedroom with faux, shiplap accent wall, ceiling fan and double closets, a 3-piece ceramic tile hall bathroom with shower/soaking tub combo & new vanity as well as 2 additional bedrooms, both with ceiling fans & adequate closet space. The lower level is a fully finished basement that makes for a great family room, leads to the separate laundry room with washer & dryer that are included and exits to the 1-car garage, driveway that provides off-street parking for 2 cars and awesome, detached yard overlooking for Pennnypack Park that provides year-round wooded views. Additional features are central air, new roof in 2017, updated electric and the list can go on. Will not disappoint. ***Seller prefers an end of June settlement***
Location
State PA
County Philadelphia
Area 19136 (19136)
Zoning RSA4
Rooms
Other Rooms Living Room, Dining Room, Bedroom 2, Bedroom 3, Kitchen, Basement, Bedroom 1, Laundry, Storage Room, Bathroom 1, Half Bath
Basement Full, Fully Finished, Heated, Improved, Interior Access, Outside Entrance, Rear Entrance, Shelving, Walkout Level, Windows
Interior
Interior Features Built-Ins, Carpet, Ceiling Fan(s), Dining Area, Floor Plan - Traditional, Formal/Separate Dining Room, Kitchen - Galley, Kitchen - Gourmet, Recessed Lighting, Skylight(s), Tub Shower, Wainscotting, Wood Floors
Hot Water Natural Gas
Heating Forced Air
Cooling Central A/C, Ceiling Fan(s)
Flooring Hardwood, Ceramic Tile, Carpet, Laminated
Equipment Built-In Microwave, Dishwasher, Disposal, Dryer, Icemaker, Microwave, Oven - Self Cleaning, Oven/Range - Gas, Refrigerator, Stainless Steel Appliances, Stove, Washer, Water Heater
Appliance Built-In Microwave, Dishwasher, Disposal, Dryer, Icemaker, Microwave, Oven - Self Cleaning, Oven/Range - Gas, Refrigerator, Stainless Steel Appliances, Stove, Washer, Water Heater
Heat Source Natural Gas
Laundry Basement
Exterior
Exterior Feature Patio(s)
Parking Features Additional Storage Area, Basement Garage, Built In
Garage Spaces 3.0
Fence Chain Link
Utilities Available Cable TV
Water Access N
View Trees/Woods, Creek/Stream
Roof Type Flat
Accessibility None
Porch Patio(s)
Attached Garage 1
Total Parking Spaces 3
Garage Y
Building
Story 2
Sewer Public Sewer
Water Public
Architectural Style AirLite
Level or Stories 2
Additional Building Above Grade, Below Grade
New Construction N
Schools
School District The School District Of Philadelphia
Others
Senior Community No
Tax ID 572059372
Ownership Fee Simple
SqFt Source Assessor
Acceptable Financing Cash, Conventional, FHA, VA
Listing Terms Cash, Conventional, FHA, VA
Financing Cash,Conventional,FHA,VA
Special Listing Condition Standard
Read Less
Want to know what your home might be worth? Contact us for a FREE valuation!

Our team is ready to help you sell your home for the highest possible price ASAP

Bought with Tiffany S Alexander • Coldwell Banker Realty

GET MORE INFORMATION





