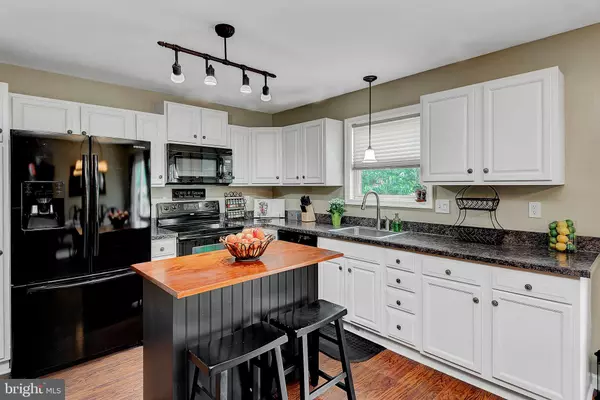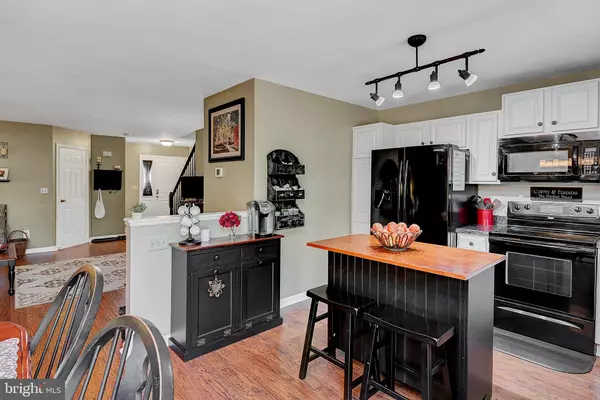$170,000
$159,900
6.3%For more information regarding the value of a property, please contact us for a free consultation.
7231 CAPITAL DR Harrisburg, PA 17111
2 Beds
3 Baths
2,068 SqFt
Key Details
Sold Price $170,000
Property Type Townhouse
Sub Type End of Row/Townhouse
Listing Status Sold
Purchase Type For Sale
Square Footage 2,068 sqft
Price per Sqft $82
Subdivision Capital Ridge
MLS Listing ID PADA123352
Sold Date 09/04/20
Style Traditional
Bedrooms 2
Full Baths 2
Half Baths 1
HOA Fees $39/mo
HOA Y/N Y
Abv Grd Liv Area 1,414
Originating Board BRIGHT
Year Built 1999
Annual Tax Amount $3,009
Tax Year 2020
Lot Size 8,059 Sqft
Acres 0.19
Lot Dimensions 17x197x90x156
Property Description
Welcome Home to 7231 Capital Drive. This stunning end unit townhome is move in ready and features 2 bedrooms and 2.5 baths. The spacious main level offers an open floor plan with living room, kitchen with a center island for more counter space and a dining room, which opens to the newly finished deck with a vista view. The second floor has 2 large master bedrooms (1 with cathedral ceiling), each with its own full bath, plus a 2nd floor laundry, so no more running down 2 flights of stairs to the basement. Beautifully finished lower level family room, a walk out basement for getting large items in and out and a large storage area. Master bath and powder room were just remodeled. All flooring has been updated and the whole home has been repainted over the last 2 years. This home includes a very economical Geothermal heating and cooling system. Enjoy warm winter days and cool summer days with low costs. Super low $39 Association Fee covering landscape and lawn maintenance! Strategically located for easy commute to Hershey and Harrisburg. Won t last long!
Location
State PA
County Dauphin
Area Swatara Twp (14063)
Zoning RESIDENTIAL
Direction Northeast
Rooms
Other Rooms Living Room, Dining Room, Primary Bedroom, Bedroom 2, Kitchen, Family Room, Laundry
Basement Daylight, Partial, Walkout Level, Partially Finished, Shelving, Full
Interior
Interior Features Ceiling Fan(s), Dining Area, Kitchen - Island, Pantry, Wood Floors
Hot Water Electric
Cooling Central A/C
Equipment Refrigerator, Washer, Dryer - Electric, Oven/Range - Electric, ENERGY STAR Dishwasher, Disposal
Fireplace N
Window Features Transom
Appliance Refrigerator, Washer, Dryer - Electric, Oven/Range - Electric, ENERGY STAR Dishwasher, Disposal
Heat Source Geo-thermal
Laundry Upper Floor
Exterior
Parking Features Garage Door Opener
Garage Spaces 1.0
Water Access N
Roof Type Fiberglass,Shingle
Accessibility None
Attached Garage 1
Total Parking Spaces 1
Garage Y
Building
Lot Description Backs - Open Common Area, Level
Story 2
Foundation Block
Sewer Public Sewer
Water Public
Architectural Style Traditional
Level or Stories 2
Additional Building Above Grade, Below Grade
New Construction N
Schools
Elementary Schools Rutherford
Middle Schools Central Dauphin East
High Schools Central Dauphin East
School District Central Dauphin
Others
Pets Allowed Y
HOA Fee Include Lawn Maintenance,Common Area Maintenance
Senior Community No
Tax ID 63-084-145-000-0000
Ownership Fee Simple
SqFt Source Estimated
Security Features Smoke Detector
Acceptable Financing Cash, Conventional, FHA, VA
Listing Terms Cash, Conventional, FHA, VA
Financing Cash,Conventional,FHA,VA
Special Listing Condition Standard
Pets Allowed No Pet Restrictions
Read Less
Want to know what your home might be worth? Contact us for a FREE valuation!

Our team is ready to help you sell your home for the highest possible price ASAP

Bought with Ryan L Reed • Realty ONE Group Unlimited

GET MORE INFORMATION





