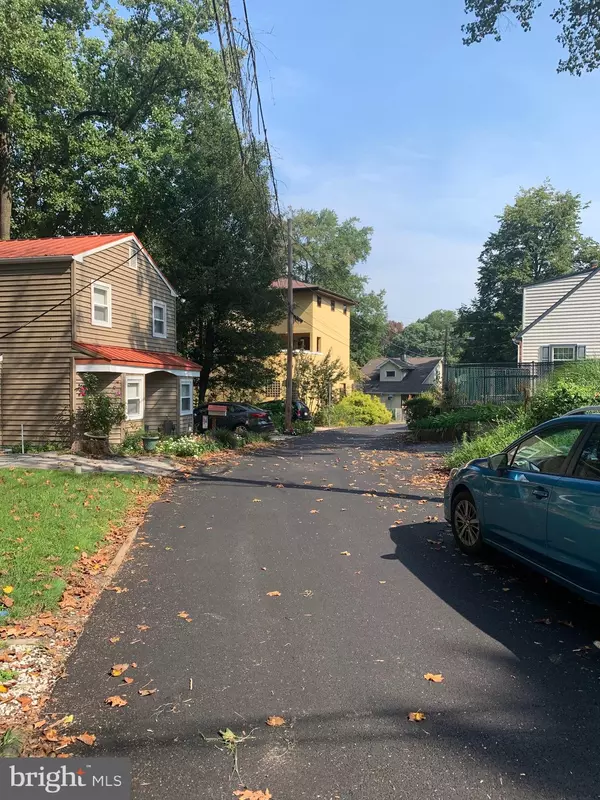$170,000
$199,000
14.6%For more information regarding the value of a property, please contact us for a free consultation.
1 HOWARTH AVE Media, PA 19063
3 Beds
2 Baths
1,053 SqFt
Key Details
Sold Price $170,000
Property Type Single Family Home
Sub Type Detached
Listing Status Sold
Purchase Type For Sale
Square Footage 1,053 sqft
Price per Sqft $161
Subdivision None Available
MLS Listing ID PADE2007758
Sold Date 11/29/21
Style Bungalow
Bedrooms 3
Full Baths 2
HOA Y/N N
Abv Grd Liv Area 1,053
Originating Board BRIGHT
Year Built 1929
Annual Tax Amount $4,595
Tax Year 2021
Lot Size 0.824 Acres
Acres 0.82
Lot Dimensions 99.00 x 183.00
Property Description
A diamond in the rough. Potential plus-3 bedrooms plus 2 full baths. A wonderful room overlooking the neverending vista out the back of the home. Bonus room off the deck. Several bonus rooms on first floor and 3 bedrooms upstairs. This house needs your special touch and talent to make it that special forever home. We are looking for a cash offer. All serious buyers contact listing agent for appointment.
Location
State PA
County Delaware
Area Middletown Twp (10427)
Zoning RESIDENTIAL
Rooms
Basement Rear Entrance, Unfinished, Workshop
Interior
Interior Features Carpet, Ceiling Fan(s), Combination Dining/Living, Dining Area, Kitchenette
Hot Water Natural Gas
Heating Other, Forced Air
Cooling Ceiling Fan(s), Multi Units, Wall Unit
Flooring Carpet, Hardwood
Equipment Dryer, Oven - Single, Refrigerator, Washer, Water Heater
Furnishings Partially
Fireplace N
Appliance Dryer, Oven - Single, Refrigerator, Washer, Water Heater
Heat Source Oil
Laundry Basement
Exterior
Fence Partially
Utilities Available Sewer Available, Water Available, Phone Connected, Electric Available, Cable TV Available, Natural Gas Available
Water Access N
View Panoramic, Scenic Vista, Trees/Woods
Roof Type Asbestos Shingle
Street Surface Black Top
Accessibility None
Road Frontage Boro/Township
Garage N
Building
Lot Description Backs to Trees, Private
Story 2
Foundation Concrete Perimeter
Sewer Public Sewer
Water Public
Architectural Style Bungalow
Level or Stories 2
Additional Building Above Grade, Below Grade
Structure Type Paneled Walls
New Construction N
Schools
High Schools Penncrest
School District Rose Tree Media
Others
Pets Allowed Y
Senior Community No
Tax ID 27-00-00950-00
Ownership Fee Simple
SqFt Source Assessor
Security Features Smoke Detector
Acceptable Financing Cash
Horse Property N
Listing Terms Cash
Financing Cash
Special Listing Condition Standard
Pets Allowed Dogs OK
Read Less
Want to know what your home might be worth? Contact us for a FREE valuation!

Our team is ready to help you sell your home for the highest possible price ASAP

Bought with Kimberly J Razzano • Compass RE
GET MORE INFORMATION





