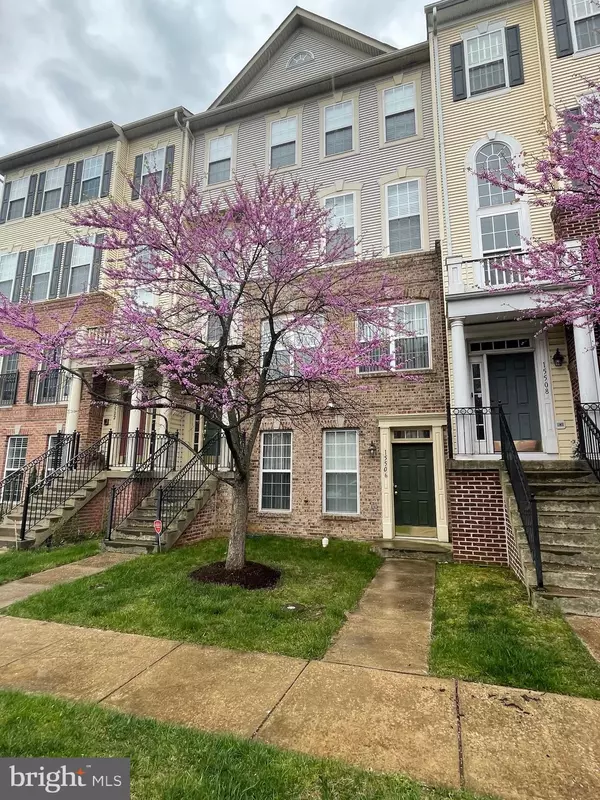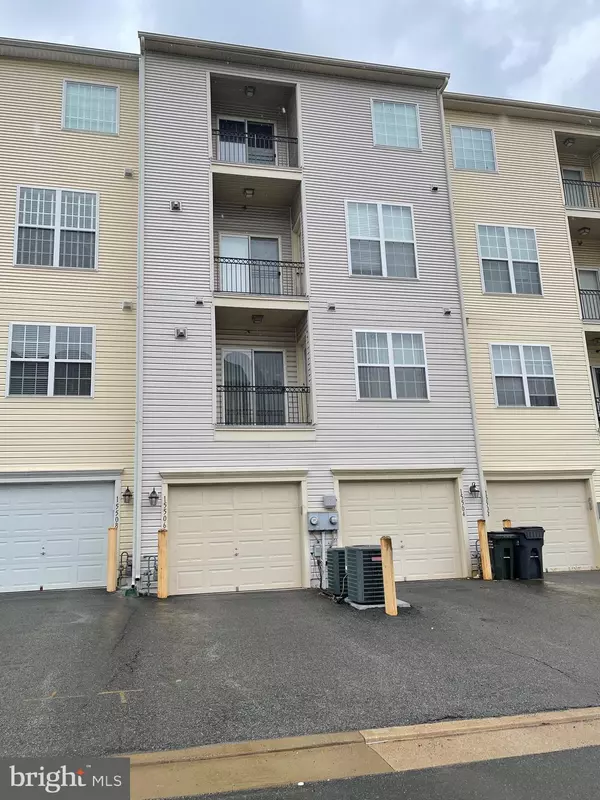$326,500
$321,500
1.6%For more information regarding the value of a property, please contact us for a free consultation.
15506 JOHN DISKIN CIR #17 Woodbridge, VA 22191
3 Beds
3 Baths
1,512 SqFt
Key Details
Sold Price $326,500
Property Type Condo
Sub Type Condo/Co-op
Listing Status Sold
Purchase Type For Sale
Square Footage 1,512 sqft
Price per Sqft $215
Subdivision Powells Run Village
MLS Listing ID VAPW520012
Sold Date 06/04/21
Style Colonial
Bedrooms 3
Full Baths 2
Half Baths 1
Condo Fees $217/mo
HOA Y/N N
Abv Grd Liv Area 1,512
Originating Board BRIGHT
Year Built 2007
Annual Tax Amount $3,380
Tax Year 2021
Property Description
Well-located 2 level home nestled in the Villages of Powells Run in the heart of Woodbridge. Convenient to Virginia Railway Express, and the express lanes of I-95. Just minutes to Stonebridge Town Center--with the Chic shoppes, popular restaurants, Alamo draft House, and Wegmans. Nearby the Sentara Hospital campus and Grand outlet Mall at Potomac Mills Mall. Recreational facilities are minutes away with Leesylvania State Park offering boating and hiking and Prince William Forest Park offering biking, hiking and camping. This home offers an open floorplan, kitchen with plenty of cabinetry and a pantry, gleaming granite countertops and Maytag appliances. Main Level Access to one car garage with auto GDO and driveway parking too. Upper level offers 3 spacious bedrooms and 2 full baths each with double sink vanities. The laundry is conveniently located on the bedroom level and the washer and dryer convey. Low condo fee includes the amenity package with swim and tennis, walking trails, fitness, common grounds maintenance and trash removal. Don't delay This home is turnkey ready for new owners.
Location
State VA
County Prince William
Zoning RPC
Direction West
Rooms
Other Rooms Living Room, Dining Room, Primary Bedroom, Bedroom 2, Bedroom 3, Kitchen, Bathroom 2, Primary Bathroom
Interior
Interior Features Carpet, Combination Dining/Living, Floor Plan - Open
Hot Water Natural Gas
Heating Forced Air
Cooling Central A/C
Flooring Carpet, Hardwood
Equipment Built-In Microwave, Dishwasher, Disposal, Dryer, Exhaust Fan, Icemaker, Oven/Range - Electric, Refrigerator, Stainless Steel Appliances, Washer
Appliance Built-In Microwave, Dishwasher, Disposal, Dryer, Exhaust Fan, Icemaker, Oven/Range - Electric, Refrigerator, Stainless Steel Appliances, Washer
Heat Source Natural Gas
Laundry Upper Floor
Exterior
Parking Features Garage Door Opener
Garage Spaces 2.0
Amenities Available Club House, Common Grounds, Fitness Center, Pool - Outdoor, Tot Lots/Playground, Jog/Walk Path, Tennis Courts
Water Access N
Accessibility None
Attached Garage 1
Total Parking Spaces 2
Garage Y
Building
Story 2
Sewer Public Sewer
Water Public
Architectural Style Colonial
Level or Stories 2
Additional Building Above Grade, Below Grade
New Construction N
Schools
Elementary Schools Fitzgerald
Middle Schools Rippon
High Schools Freedom
School District Prince William County Public Schools
Others
HOA Fee Include Common Area Maintenance,Pool(s),Lawn Maintenance,Trash
Senior Community No
Tax ID 8290-99-6574.01
Ownership Condominium
Acceptable Financing Conventional, Cash, FHA, VA
Listing Terms Conventional, Cash, FHA, VA
Financing Conventional,Cash,FHA,VA
Special Listing Condition Standard
Read Less
Want to know what your home might be worth? Contact us for a FREE valuation!

Our team is ready to help you sell your home for the highest possible price ASAP

Bought with Iman Mohamed Elagazy • Smith & Schnider LLC

GET MORE INFORMATION





