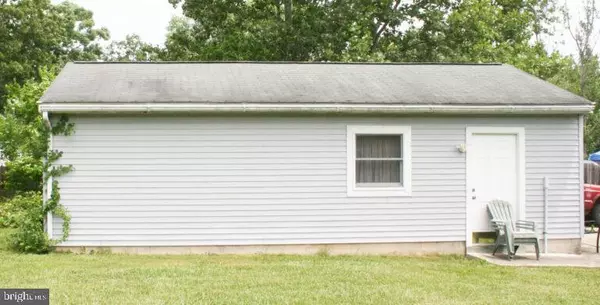$138,886
$100,000
38.9%For more information regarding the value of a property, please contact us for a free consultation.
1002 VERNON CT Abingdon, MD 21009
3 Beds
2 Baths
1,344 SqFt
Key Details
Sold Price $138,886
Property Type Manufactured Home
Sub Type Manufactured
Listing Status Sold
Purchase Type For Sale
Square Footage 1,344 sqft
Price per Sqft $103
Subdivision Mountain Bush Estates
MLS Listing ID MDHR2013720
Sold Date 08/22/22
Style Modular/Pre-Fabricated
Bedrooms 3
Full Baths 2
HOA Y/N N
Abv Grd Liv Area 1,344
Originating Board BRIGHT
Year Built 1985
Annual Tax Amount $1,237
Tax Year 2021
Lot Size 0.632 Acres
Acres 0.63
Property Description
THURSDAY, JULY 21, 2022 PUBLIC REAL ESTATE AUCTION, LIST PRICE IS OPENING BID OF $100,000-
VALUABLE REAL ESTATE- 3 Bed / 2 Bath
LOCATION: 1002 VERNON COURT, ABINGDON, MD 21009
MOUNTAIN BUSH ESTATES HARFORD COUNTY
THURSDAY, JULY 21, 2022
STARTING: 6:00 PM
SIDED THREE (3) BEDROOMS TWO (2) BATHS DOUBLE WIDE MANUFACTURED HOUSE
WITH DETACHED OVERSIZED STICK BUILT INSULATED GARAGE WITH WORKSHOP
ON .063 ACRE LOT (27,515 SQ. FT.)
CONVENIENT LOCATION IN MOUNTAIN BUSH ESTATES
LARGEST LOT IN THE COMMUNITY, END OF COURT SETTING
CONVENIENT ACCESS TO ALL AMENITIES PROVIDED VIA BUSH ROAD & ROUTE 40,
TO ROUTE 95, ABERDEEN PROVING GROUND, & TO BALTIMORE
HIGHLY MOTIVATED SELLER TO SETTLE ESTATE!
Real Estate Details:
1985 28 x 48 Double Wide Manufactured House
Living Room (186 x 136) Ceiling Fan, Wood Pellet Stove, Painted Walls, Wall To Wall Carpet
Dining Room (10 x 10) Painted Walls, Wall To Wall Carpet
Kitchen (10 x 13) Twenty (20) Handle Cabinets, Garbage Disposal, G.E. Flat Top Stove, Whirlpool Side-By-Side Refrigerator, Two Pantry & Storage Cabinets (5 x 2), Vinyl Floor
Hallway & Laundry (86 x 56) Washer & Dryer Hook-Up, G.E. Washer & Dryer, Painted Walls, Vinyl Floor, Two (2) Utility Closets, Closet (2 x 2)
Master Bedroom (7 x 9) Ceiling Fan, Painted Walls, Wall To Wall Carpet, Linen Closet (2 x 2), Closet (2 x 10)
Master Bathroom (7 x 9) Partially Remodeled, (Needs To Be Reassembled Comes w/ New Toilet, Fan)
Bathroom (46 x 95) Vanity w/ Marble Top, Stand-Up Shower, New Toilet, Lighting, Painted Walls, Vinyl Floor
Hallway (3 x 8) Painted Walls, Wall To Wall Carpet
Bedroom #2 (10 x 12) Painted Walls, Wall To Wall Carpet, Closet (2 x 6), Hall Closet (2 x 2)
Bedroom #3 (11 x 12) Painted Walls, Wall To Wall Carpet, Closet (2 x 8)
Vinyl Sided Oversized Detached Stick Built Insulated Garage (20 x 32) Roll-Up Garage Door, Service Door, Electric, Built-In Cabinets w/ Built-In Shelving, Concrete Floor, Paneled, Peg Board
Other Real Estate Details:
Built:1985
1,344 Square Feet
Lot Size: .063 Acres (27,515 Sq. Ft.)
Central Air Conditioning
Carrier Heat Pump & Central Air (2006)
Nest Smart Digital Thermostats
Brinks Home Security
Serviced By Verizon Fios Cable & Internet
Public Water & Sewer
Electric Water Heater (2009)
Vinyl Siding
Asphalt Shingle Roof
Cornice, Soffit, & Aluminum Spouting
Roof & Sheeting (2008)
Wooden Side Stairs & Landing (4 x 4)
Wooden Front Deck/Porch (10 x 20)
Concrete Driveway (Holds Up To 10 Vehicles)
Metal Outdoor Storage Shed (8 x 12)
William Paca Elementary School
Edgewood Middle & High School
Map: 72, Lot 17, Parcel 747, District 1
Map Reference 12580
Taxes: Approx. $1,237.00
Property ID# 1301160664
HUD TAG RAD 278048 Schult Serial #E-204377-A/B
SPECIAL NOTE: HOUSE IS BEING SOLD W/ APPLIANCES!
THIS IS CERTAINLY A GREAT OPPORTUNITY!
EOC SETTING W/ .063 ACRE LEVEL PRIVATE FENCED REAR YARD BACKING TO WOODS. COME SEE THIS 28 X 48 DOUBLE WIDE W/ CRAWL SPACE.
20 X 32 DETACHED GARAGE & DRIVEWAY FOR TEN (10) CARS. HEAT PUMP, ROOF, ALL NEW PLYWOOD, & PELLET STOVE. HUD STICKER
OPENING BID FOR THIS REAL ESTATE IS $100,000.00
6% BUYERS PREMIUM WILL BE APPLIED TO PURCHASE PRICE
OPEN HOUSE DATES:
MONDAY, JUNE 27, 2022 5:00 PM 7:00 PM
SUNDAY, JULY 10, 2022 2:00 PM 4:00 PM
REALTOR/BROKER PARTICIPATION OFFERED ALL REALTORS MUST HAVE CLIENTS REGISTERED
WITH AUCTION COMPANY 48 HOURS PRIOR TO AUCTION DAY
TERMS OF REAL ESTATE: 10% Down Day of Auction w/ Final Settlement Within Thirty (30) Days from Day of Auction
Location
State MD
County Harford
Zoning R3
Rooms
Main Level Bedrooms 3
Interior
Interior Features Carpet, Floor Plan - Open, Pantry
Hot Water Electric
Heating Heat Pump(s)
Cooling Central A/C
Flooring Carpet, Vinyl
Furnishings No
Fireplace N
Heat Source Electric
Laundry Has Laundry, Main Floor
Exterior
Parking Features Additional Storage Area, Covered Parking, Garage - Front Entry
Garage Spaces 12.0
Fence Board, Partially, Privacy
Utilities Available Cable TV, Phone Available, Water Available, Sewer Available
Water Access N
Roof Type Asphalt
Street Surface Concrete,Black Top
Accessibility 2+ Access Exits
Road Frontage City/County
Total Parking Spaces 12
Garage Y
Building
Lot Description Backs to Trees, Corner, Cul-de-sac, Partly Wooded, Rear Yard, Private
Story 1
Foundation Crawl Space
Sewer Public Sewer
Water Public
Architectural Style Modular/Pre-Fabricated
Level or Stories 1
Additional Building Above Grade, Below Grade
Structure Type Dry Wall,Paneled Walls
New Construction N
Schools
Elementary Schools William Paca/Old Post Road
Middle Schools Edgewood
High Schools Edgewood
School District Harford County Public Schools
Others
Pets Allowed Y
Senior Community No
Tax ID 1301160664
Ownership Fee Simple
SqFt Source Assessor
Acceptable Financing Cash, FHA, VA, USDA, Conventional
Horse Property N
Listing Terms Cash, FHA, VA, USDA, Conventional
Financing Cash,FHA,VA,USDA,Conventional
Special Listing Condition Auction
Pets Allowed No Pet Restrictions
Read Less
Want to know what your home might be worth? Contact us for a FREE valuation!

Our team is ready to help you sell your home for the highest possible price ASAP

Bought with Zachary Gordon Shelley • Streett Hopkins Real Estate, LLC

GET MORE INFORMATION





