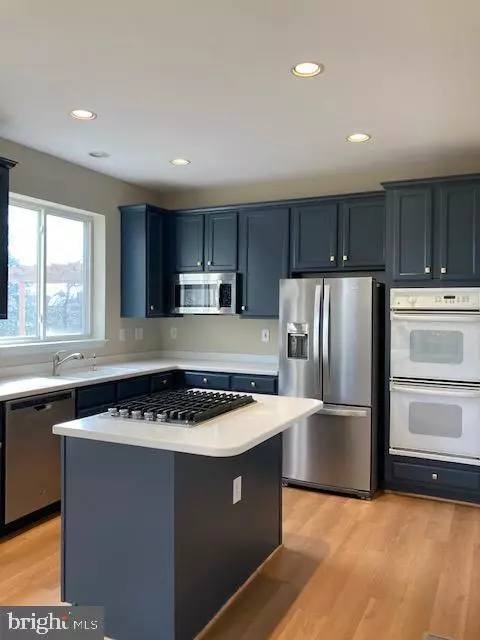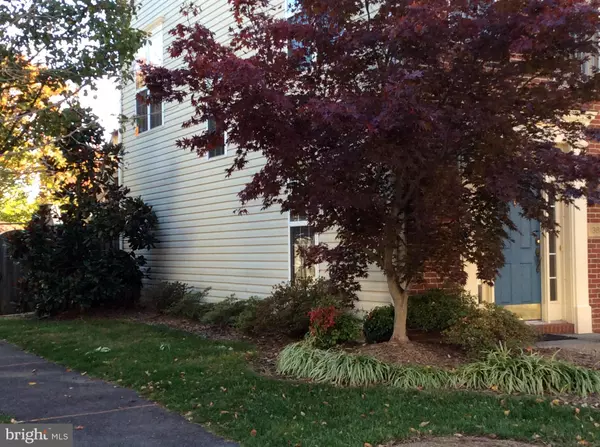$590,000
$595,000
0.8%For more information regarding the value of a property, please contact us for a free consultation.
13609 FLYING SQUIRREL DR Herndon, VA 20171
3 Beds
4 Baths
1,628 SqFt
Key Details
Sold Price $590,000
Property Type Townhouse
Sub Type End of Row/Townhouse
Listing Status Sold
Purchase Type For Sale
Square Footage 1,628 sqft
Price per Sqft $362
Subdivision Squirrel Hill
MLS Listing ID VAFX2096378
Sold Date 11/14/22
Style Colonial
Bedrooms 3
Full Baths 3
Half Baths 1
HOA Fees $102/mo
HOA Y/N Y
Abv Grd Liv Area 1,628
Originating Board BRIGHT
Year Built 2000
Annual Tax Amount $5,872
Tax Year 2022
Lot Size 2,719 Sqft
Acres 0.06
Property Description
Over $40,000 in recent improvements. All new flooring throughout, upgraded kitchen cabinetry and entire interior completely repainted. Gorgeous End Townhome backing to treed common grounds, & tot lot. Kitchen with corian counters, updated stainless appliances, gas cooking and walk-in pantry. Sun filled breakfast room opens to deck, and oversized fenced lot w mature landscaping. The fenced back yard is almost twice the size of normal TH lots. Lower level recreation room w full bath and gas fireplace with french doors opening to a paver and stone patio. Centrally located in the heart of the Dulles Technology corridor, @ one mile to new Silver Line Metro Station, walk to restaurants, shopping and entertainment venues. .
Recent improvements include: new LVP Bruce plank flooring on main and lower levels (2022), new carpeting on stairs and upper level (2022), new light fixtures and fans (2022), completely repainted (2022), new stainless dishwasher (2018), new stainless microwave (2017), new stainless gas cooktop (2017), new washing machine & dryer (2018), new gas HVAC system (2016), new gas water heater (2014), new stainless refrigerator (2014).
Owner is real estate agent and home to be sold subject to 1031 exchange amendment.
Location
State VA
County Fairfax
Zoning R-12
Rooms
Other Rooms Living Room, Dining Room, Primary Bedroom, Bedroom 2, Bedroom 3, Kitchen, Family Room, Breakfast Room
Interior
Interior Features Breakfast Area, Butlers Pantry, Kitchen - Gourmet, Kitchen - Island, Upgraded Countertops, Primary Bath(s), Wood Floors, WhirlPool/HotTub, Floor Plan - Open, Carpet, Ceiling Fan(s), Combination Dining/Living, Dining Area, Kitchen - Table Space, Pantry, Recessed Lighting, Tub Shower, Walk-in Closet(s)
Hot Water Natural Gas
Heating Forced Air
Cooling Heat Pump(s), Central A/C
Flooring Luxury Vinyl Plank, Carpet
Fireplaces Number 1
Fireplaces Type Equipment, Gas/Propane, Fireplace - Glass Doors, Mantel(s)
Equipment Cooktop, Cooktop - Down Draft, Dishwasher, Disposal, Dryer, Exhaust Fan, Icemaker, Microwave, Oven - Double, Oven - Wall, Oven - Self Cleaning, Refrigerator
Fireplace Y
Window Features Insulated,Double Pane
Appliance Cooktop, Cooktop - Down Draft, Dishwasher, Disposal, Dryer, Exhaust Fan, Icemaker, Microwave, Oven - Double, Oven - Wall, Oven - Self Cleaning, Refrigerator
Heat Source Natural Gas
Laundry Upper Floor
Exterior
Exterior Feature Deck(s), Patio(s)
Parking Features Garage - Front Entry, Garage Door Opener
Garage Spaces 1.0
Fence Rear
Utilities Available Cable TV Available, Under Ground
Amenities Available Common Grounds, Tot Lots/Playground
Water Access N
View Trees/Woods
Roof Type Asphalt
Accessibility None
Porch Deck(s), Patio(s)
Attached Garage 1
Total Parking Spaces 1
Garage Y
Building
Lot Description Backs - Open Common Area, Backs to Trees, Corner, Landscaping, No Thru Street, SideYard(s)
Story 3
Foundation Slab
Sewer Public Sewer
Water Public
Architectural Style Colonial
Level or Stories 3
Additional Building Above Grade, Below Grade
New Construction N
Schools
Elementary Schools Lutie Lewis Coates
Middle Schools Carson
High Schools Westfield
School District Fairfax County Public Schools
Others
Pets Allowed Y
HOA Fee Include Snow Removal,Trash
Senior Community No
Tax ID 0154 04 0043
Ownership Fee Simple
SqFt Source Assessor
Special Listing Condition Standard
Pets Allowed Cats OK, Dogs OK
Read Less
Want to know what your home might be worth? Contact us for a FREE valuation!

Our team is ready to help you sell your home for the highest possible price ASAP

Bought with Padmavathi Rajakakarlapudi • Alluri Realty, Inc.
GET MORE INFORMATION





