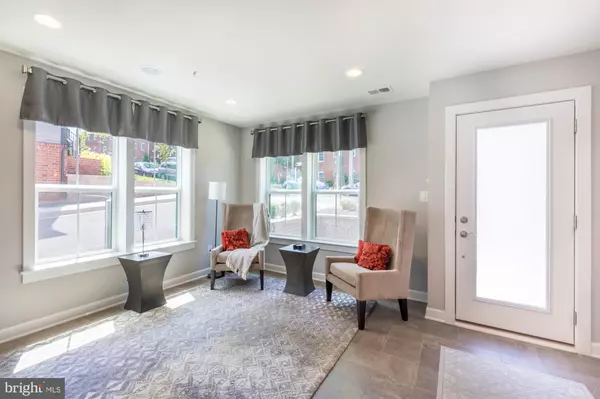$950,000
$950,000
For more information regarding the value of a property, please contact us for a free consultation.
5711 11TH ST N Arlington, VA 22205
3 Beds
4 Baths
2,115 SqFt
Key Details
Sold Price $950,000
Property Type Townhouse
Sub Type End of Row/Townhouse
Listing Status Sold
Purchase Type For Sale
Square Footage 2,115 sqft
Price per Sqft $449
Subdivision Arlington Row
MLS Listing ID VAAR166088
Sold Date 10/02/20
Style Traditional
Bedrooms 3
Full Baths 3
Half Baths 1
HOA Fees $115/mo
HOA Y/N Y
Abv Grd Liv Area 2,115
Originating Board BRIGHT
Year Built 2017
Annual Tax Amount $9,448
Tax Year 2020
Lot Size 1,362 Sqft
Acres 0.03
Property Description
RARE OPPORTUNITY TO OWN MODEL HOME UNDER MARKET VALUE! HURRY, THIS END UNIT WON'T LAST! Beautiful, practically new, end unit townhome located in Arlington Row! Previously used as the model home for the community, this home features a ton of upgrades not found in other homes including Butler's pantry, upgraded cabinets, tile and appliances in the kitchen, hardwood floors on all 4 levels, two wood accent walls, upgraded tile in the bathrooms, automatic blinds on the main level, plus more. The spacious layout spans 4 levels, with an open concept floor plan, tons of natural light due to additional windows from being end unit, and plenty of closet space. The 4th level features a rooftop terrace with plenty of entertaining space. 2 car garage parking in rear. Fantastic Westover location, just down the street from Westover Park and a quick walk to the popular Westover Shops!
Location
State VA
County Arlington
Zoning RA14-26
Rooms
Basement Garage Access
Interior
Interior Features Combination Kitchen/Living, Dining Area, Family Room Off Kitchen, Floor Plan - Open, Kitchen - Gourmet, Kitchen - Island, Primary Bath(s), Pantry, Recessed Lighting, Walk-in Closet(s), Wood Floors
Hot Water Tankless
Heating Forced Air
Cooling Central A/C
Equipment Built-In Microwave, Cooktop, Dishwasher, Disposal, Dryer, Oven - Wall, Range Hood, Refrigerator, Stainless Steel Appliances
Window Features Double Hung,Energy Efficient
Appliance Built-In Microwave, Cooktop, Dishwasher, Disposal, Dryer, Oven - Wall, Range Hood, Refrigerator, Stainless Steel Appliances
Heat Source Natural Gas
Exterior
Exterior Feature Roof, Terrace
Parking Features Garage - Rear Entry
Garage Spaces 2.0
Water Access N
Roof Type Architectural Shingle
Accessibility Other
Porch Roof, Terrace
Attached Garage 2
Total Parking Spaces 2
Garage Y
Building
Story 4
Sewer Public Sewer
Water Public
Architectural Style Traditional
Level or Stories 4
Additional Building Above Grade, Below Grade
New Construction N
Schools
Elementary Schools Mckinley
Middle Schools Swanson
High Schools Yorktown
School District Arlington County Public Schools
Others
Senior Community No
Tax ID 09-064-017
Ownership Fee Simple
SqFt Source Assessor
Special Listing Condition Standard
Read Less
Want to know what your home might be worth? Contact us for a FREE valuation!

Our team is ready to help you sell your home for the highest possible price ASAP

Bought with Raya Fridental • Redfin Corporation
GET MORE INFORMATION





