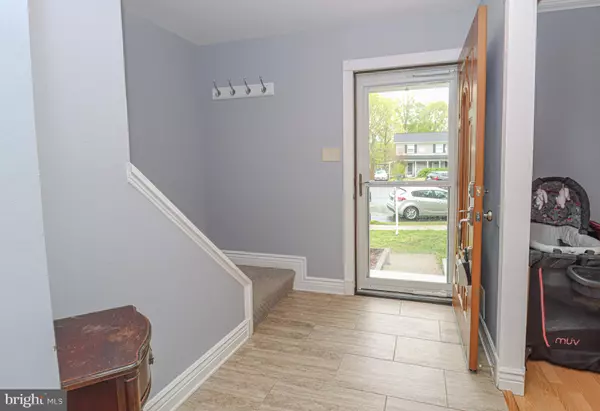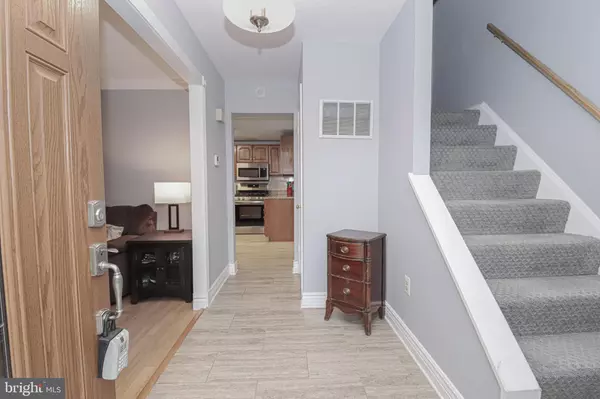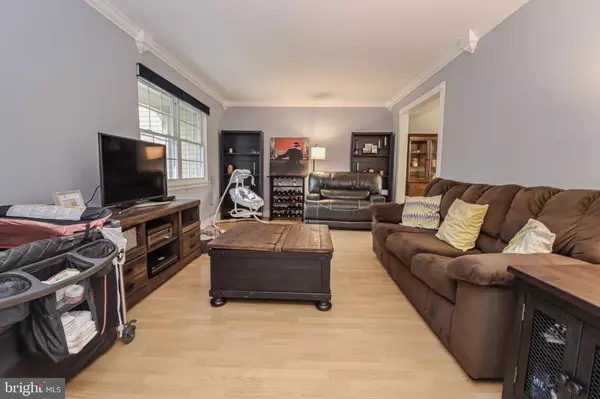$380,000
$365,000
4.1%For more information regarding the value of a property, please contact us for a free consultation.
12594 COLEBROOK CT Woodbridge, VA 22192
3 Beds
4 Baths
1,938 SqFt
Key Details
Sold Price $380,000
Property Type Single Family Home
Sub Type Twin/Semi-Detached
Listing Status Sold
Purchase Type For Sale
Square Footage 1,938 sqft
Price per Sqft $196
Subdivision Lake Ridge
MLS Listing ID VAPW519968
Sold Date 06/03/21
Style Traditional
Bedrooms 3
Full Baths 3
Half Baths 1
HOA Fees $60/qua
HOA Y/N Y
Abv Grd Liv Area 1,400
Originating Board BRIGHT
Year Built 1972
Annual Tax Amount $3,751
Tax Year 2021
Lot Size 5,536 Sqft
Acres 0.13
Property Description
Welcome home to your new Duplex - better than townhome living because you have a HUGE fenced yard w/ storage shed, your own driveway, and plenty of street parking (no need to have parking passes or assigned spots)! Plenty of space in this three-level home in a cul-de-sac with three bedrooms and two full baths upstairs and the primary bedroom is huge with tons of closet space and a large sitting room/nursery and a private primary bathroom. Primary bathroom has new tile in the stand-up shower and a tile floor. The main level boasts a spacious kitchen with a five-burner gas stove, stainless steel appliances, microwave, and refrigerator with an ice maker. Main level half bathroom is conveniently located off the kitchen. Spacious living room has beautiful crown molding and laminate wood-like floor. Separate dining room with wood-like laminate flooring opens to deck in back yard. You will fall in love with the basement, a separate living area all in itself with a den/ 4th bedroom, full bath with tile shower and a large rec room. Entire basement is carpeted. Laundry room in basement boasts Samsung washer and dryer. The back yard is where you will really love having a duplex versus living in a townhouse due to its spaciousness -- deck in back yard with plenty of room for a garden, play equipment, or even a trampoline. There is a side door that leads to back yard for easy exit/entry in addition to the patio door leading from the house to the deck. Woodbridge High School can be seen from your back yard. New storm doors; HVAC/AC only 1-1/2 years old; roof approx. 10-12 years old. On top of all of this, you get all of the amenities included as being part of the Lake Ridge Homeowner's Association. You can check out the abundance of amenities here that include, among other things: boat slip, baseball field, basketball and tennis court, walking paths, swimming pools, club houses/party rooms, and more: https://lakeridgeva.com/. Hurry, this won't last long!
Location
State VA
County Prince William
Zoning RPC
Rooms
Other Rooms Living Room, Dining Room, Primary Bedroom, Bedroom 2, Bedroom 3, Kitchen, Den, Foyer, Recreation Room, Full Bath
Basement Other
Interior
Interior Features Floor Plan - Traditional
Hot Water Natural Gas
Heating Forced Air
Cooling Central A/C
Equipment Disposal, Dishwasher, Icemaker, Microwave, Oven/Range - Gas, Washer, Dryer
Fireplace N
Appliance Disposal, Dishwasher, Icemaker, Microwave, Oven/Range - Gas, Washer, Dryer
Heat Source Natural Gas
Exterior
Fence Fully, Wood
Amenities Available Club House, Common Grounds, Boat Dock/Slip, Exercise Room, Jog/Walk Path, Lake, Pool - Outdoor, Recreational Center, Swimming Pool, Tot Lots/Playground, Water/Lake Privileges, Tennis Courts, Volleyball Courts, Basketball Courts, Party Room, Baseball Field
Water Access N
Accessibility None
Garage N
Building
Story 3
Sewer Public Sewer
Water Public
Architectural Style Traditional
Level or Stories 3
Additional Building Above Grade, Below Grade
New Construction N
Schools
Elementary Schools Old Bridge
Middle Schools Lake Ridge
High Schools Woodbridge
School District Prince William County Public Schools
Others
Pets Allowed Y
Senior Community No
Tax ID 8293-53-3205
Ownership Fee Simple
SqFt Source Assessor
Horse Property N
Special Listing Condition Standard
Pets Allowed No Pet Restrictions
Read Less
Want to know what your home might be worth? Contact us for a FREE valuation!

Our team is ready to help you sell your home for the highest possible price ASAP

Bought with Wanda J Cook • Virginia CU Realty, LLC
GET MORE INFORMATION





