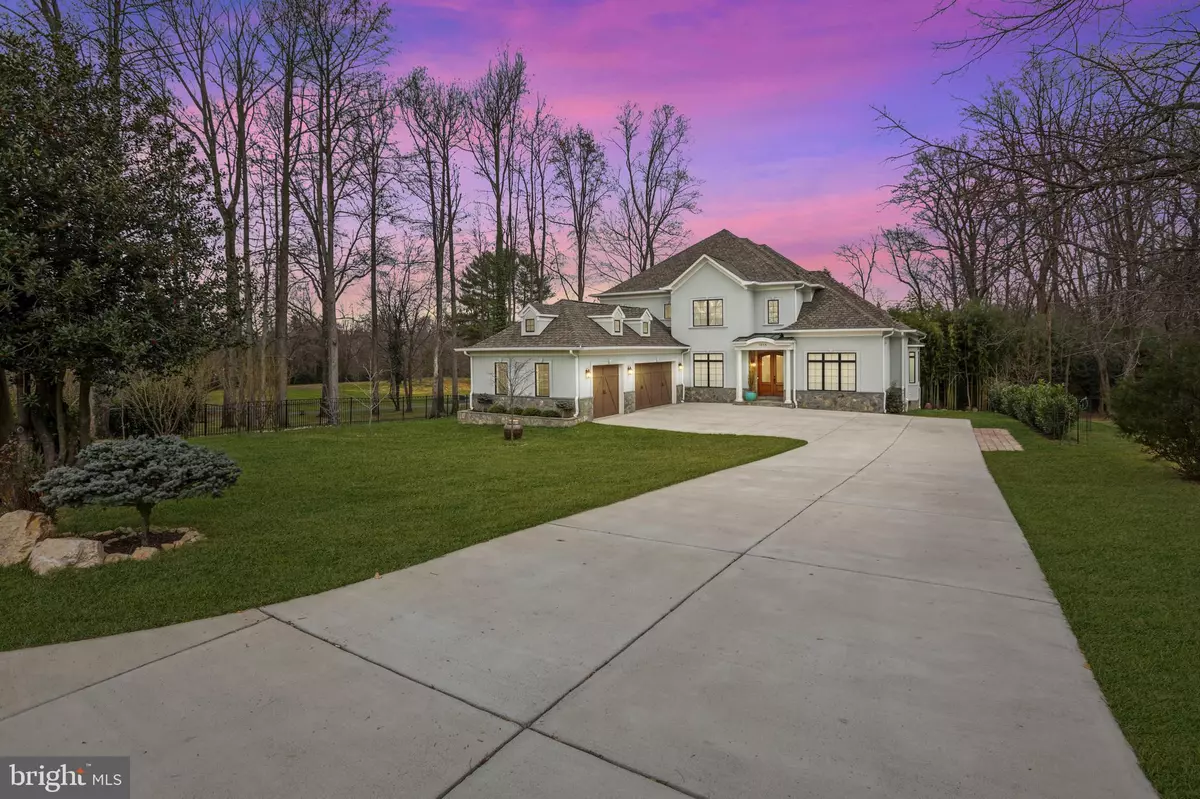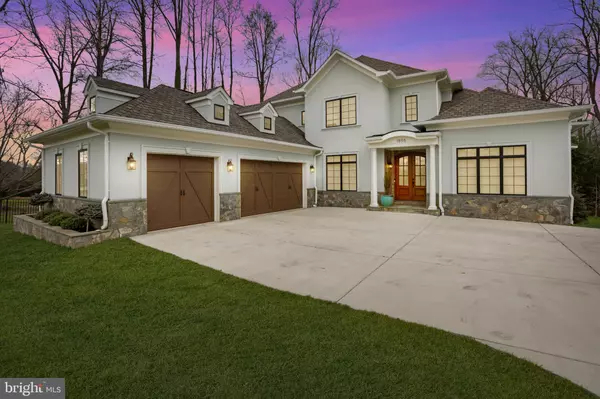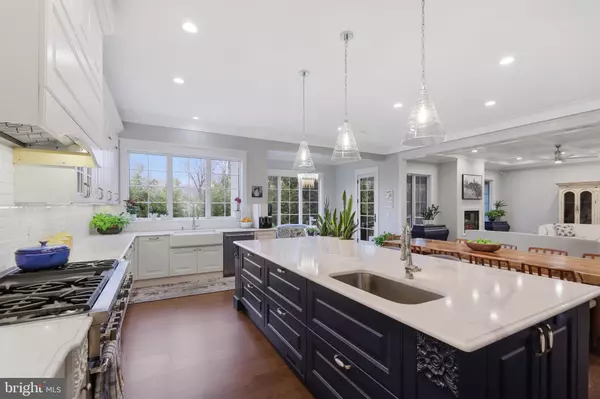$2,200,000
$2,195,000
0.2%For more information regarding the value of a property, please contact us for a free consultation.
1855 BEULAH RD Vienna, VA 22182
5 Beds
6 Baths
6,372 SqFt
Key Details
Sold Price $2,200,000
Property Type Single Family Home
Sub Type Detached
Listing Status Sold
Purchase Type For Sale
Square Footage 6,372 sqft
Price per Sqft $345
Subdivision Near Vienna
MLS Listing ID VAFX2039742
Sold Date 05/09/22
Style Contemporary
Bedrooms 5
Full Baths 5
Half Baths 1
HOA Y/N N
Abv Grd Liv Area 4,781
Originating Board BRIGHT
Year Built 2019
Annual Tax Amount $20,546
Tax Year 2022
Lot Size 0.500 Acres
Acres 0.5
Property Description
Rarely is a property is offered with such distinguished elegance and craftmanship that it leaves guests struggling to find the right words to describe it; this is one of those exceptional properties! With no HOA and built in 2019, this 5 bedroom, 5.5 bath home with over 6,300 finished square feet includes so much more than the photos can convey. Every square inch of the engineered hardwood and meticulously hand-selected tile floors is heated with two, high-efficiency, recirculating, instant hot water heaters. Detail oriented buyers may note there is nearly zero temperature differential between the living space and attic because there is maximal energy efficiency with the estates 2x6 construction, spray-foam insulation throughout, Anderson windows and exterior doors and low-maintenance stucco and stone exterior. While each bedroom has its own private full bathroom (three sets on the upper level, one on the main level and one in the basement), one of the more uniquely useful features of the home is a completely separate in-law / au-pair suite (also used briefly as an income producing Air BnB) on the upper level which boasts its own kitchen, washer & dryer, family room and private entrance through the garage. With a 3+ car garage, complete with Tesla charger, and parking for 12+, entertaining large groups on the partially-covered deck and covered stone patio is a breeze. With extensive custom molding, multiple sparkling chandeliers, chic electric fireplace, modern ceiling fans throughout, wet bar and carefully manicured exterior, this gracefully luxurious estate will charm even the most discerning eye. Proudly presenting 1855 Beulah Rd.
Location
State VA
County Fairfax
Zoning 110
Rooms
Basement Rear Entrance, Interior Access, Fully Finished
Main Level Bedrooms 1
Interior
Interior Features Breakfast Area, Built-Ins, Ceiling Fan(s), Chair Railings, Combination Kitchen/Living, Crown Moldings, Dining Area, Entry Level Bedroom, Family Room Off Kitchen, Kitchen - Eat-In, Kitchen - Gourmet, Kitchen - Island, Primary Bath(s), Pantry, Recessed Lighting, Store/Office, Upgraded Countertops, Walk-in Closet(s), Wood Floors
Hot Water Natural Gas
Heating Forced Air, Radiant
Cooling Central A/C
Flooring Hardwood
Fireplaces Number 1
Fireplaces Type Electric
Equipment Dishwasher, Disposal, Dryer, Exhaust Fan, Humidifier, Icemaker, Oven/Range - Gas, Refrigerator, Stainless Steel Appliances, Washer, Water Heater
Fireplace Y
Appliance Dishwasher, Disposal, Dryer, Exhaust Fan, Humidifier, Icemaker, Oven/Range - Gas, Refrigerator, Stainless Steel Appliances, Washer, Water Heater
Heat Source Natural Gas
Laundry Has Laundry
Exterior
Exterior Feature Deck(s)
Parking Features Garage - Front Entry, Garage Door Opener
Garage Spaces 3.0
Water Access N
Accessibility None
Porch Deck(s)
Attached Garage 3
Total Parking Spaces 3
Garage Y
Building
Story 3
Foundation Slab
Sewer Private Septic Tank
Water Public
Architectural Style Contemporary
Level or Stories 3
Additional Building Above Grade, Below Grade
Structure Type Dry Wall
New Construction N
Schools
School District Fairfax County Public Schools
Others
Senior Community No
Tax ID 0283 01 0019
Ownership Fee Simple
SqFt Source Estimated
Security Features Security System
Special Listing Condition Standard
Read Less
Want to know what your home might be worth? Contact us for a FREE valuation!

Our team is ready to help you sell your home for the highest possible price ASAP

Bought with Nicholas K Dorcon • Compass
GET MORE INFORMATION





