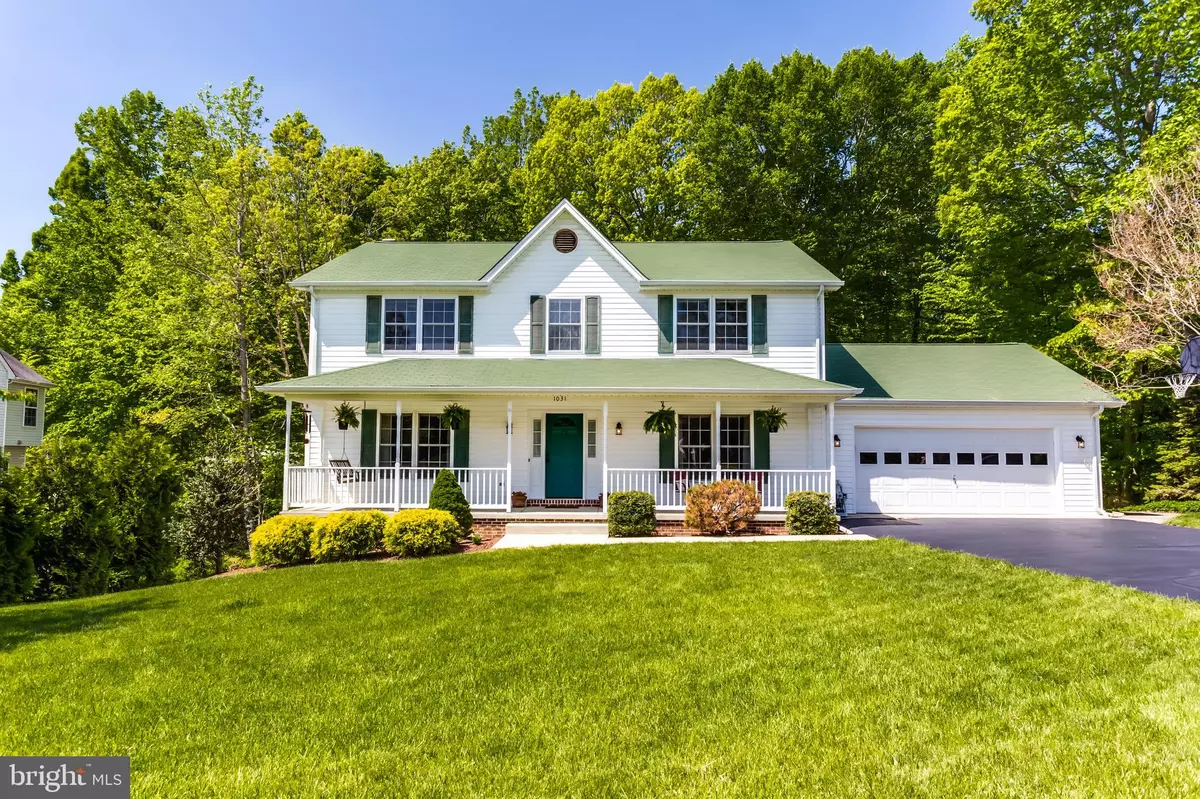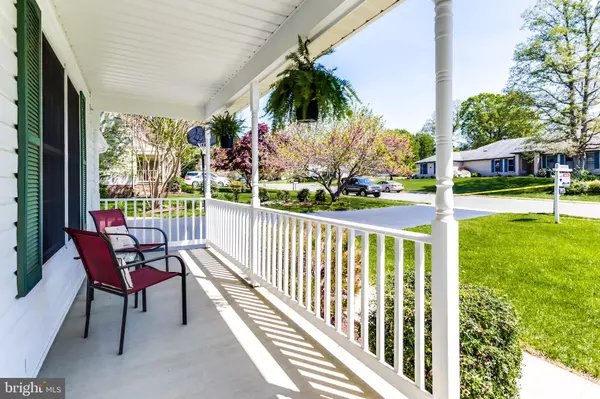$475,000
$475,000
For more information regarding the value of a property, please contact us for a free consultation.
1031 SUFFOLK DR La Plata, MD 20646
4 Beds
3 Baths
2,400 SqFt
Key Details
Sold Price $475,000
Property Type Single Family Home
Sub Type Detached
Listing Status Sold
Purchase Type For Sale
Square Footage 2,400 sqft
Price per Sqft $197
Subdivision Kings Grant La Plata
MLS Listing ID MDCH223824
Sold Date 06/04/21
Style Colonial
Bedrooms 4
Full Baths 2
Half Baths 1
HOA Fees $12/ann
HOA Y/N Y
Abv Grd Liv Area 2,400
Originating Board BRIGHT
Year Built 1993
Annual Tax Amount $4,755
Tax Year 2021
Lot Size 0.597 Acres
Acres 0.6
Property Description
This gorgeous two-story colonial, located in the beautiful King's Grant neighborhood, has 4 bedrooms, 2.5 baths, and is ready for its next owner! Large, remodeled kitchen with granite countertops and stainless steel appliances. Breakfast nook with access to large rear deck overlooking private backyard. Kitchen opens to family room with floor-to-ceiling brick fireplace, brick hearth and custom wood mantle. Formal living room with crown molding. Formal dining room with crown molding, chair railing and upgraded chandelier. Hardwood floors throughout most of the main level. Upper level has 4 spacious bedrooms and 2 full baths. Both the hall bathroom and master bathroom boast skylights for additional natural lighting. The master bedroom is equipped with a large walk-in closet and a master bathroom with separate shower, a large soaking tub with ceramic tile surround, a double sink vanity, and a linen closet. The walkout basement is ready to be finished with a full bath rough-in, laundry area, two full-size rear-facing windows, and 9' ceilings. Greet your guests on the large covered front porch or relax with a morning coffee on the 15' X 25' rear deck overlooking your secluded, wooded backyard! Both the front and back yards are fully landscaped and make for a great first impression. Attached 2-car garage with automatic door opener and pull-down stairs to a partially floored attic for additional storage. New HVAC in 2019 and hot water heater in 2016. This well-maintained home from original owner is simply a must see. Within walking distance of two parks and convenient to anything in Southern Maryland. Check out the virtual tour https://youtu.be/FClCF1vFSpw.
Location
State MD
County Charles
Zoning R-21
Rooms
Other Rooms Living Room, Dining Room, Kitchen, Family Room, Foyer, Breakfast Room, Laundry, Mud Room
Basement Unfinished, Walkout Level, Rough Bath Plumb
Interior
Interior Features Attic, Breakfast Area, Carpet, Ceiling Fan(s), Crown Moldings, Skylight(s), Soaking Tub, Stall Shower, Walk-in Closet(s), Wood Floors, Chair Railings, Family Room Off Kitchen, Floor Plan - Open, Formal/Separate Dining Room, Kitchen - Gourmet, Upgraded Countertops
Hot Water Electric
Heating Heat Pump(s)
Cooling Central A/C, Ceiling Fan(s)
Flooring Carpet, Hardwood, Ceramic Tile
Fireplaces Number 1
Fireplaces Type Brick, Mantel(s)
Equipment Washer, Dryer, Dishwasher, Disposal, Exhaust Fan, Refrigerator, Icemaker, Stove
Furnishings No
Fireplace Y
Window Features Double Pane,Screens,Skylights
Appliance Washer, Dryer, Dishwasher, Disposal, Exhaust Fan, Refrigerator, Icemaker, Stove
Heat Source Electric
Laundry Basement
Exterior
Exterior Feature Porch(es), Deck(s), Patio(s)
Parking Features Covered Parking, Garage Door Opener, Inside Access, Garage - Front Entry
Garage Spaces 6.0
Water Access N
Roof Type Asphalt,Shingle
Accessibility None
Porch Porch(es), Deck(s), Patio(s)
Attached Garage 2
Total Parking Spaces 6
Garage Y
Building
Story 2
Sewer Public Sewer
Water Public
Architectural Style Colonial
Level or Stories 2
Additional Building Above Grade, Below Grade
New Construction N
Schools
School District Charles County Public Schools
Others
HOA Fee Include Common Area Maintenance
Senior Community No
Tax ID 0901051024
Ownership Fee Simple
SqFt Source Assessor
Special Listing Condition Standard
Read Less
Want to know what your home might be worth? Contact us for a FREE valuation!

Our team is ready to help you sell your home for the highest possible price ASAP

Bought with Raymond S Werking • CENTURY 21 New Millennium

GET MORE INFORMATION





