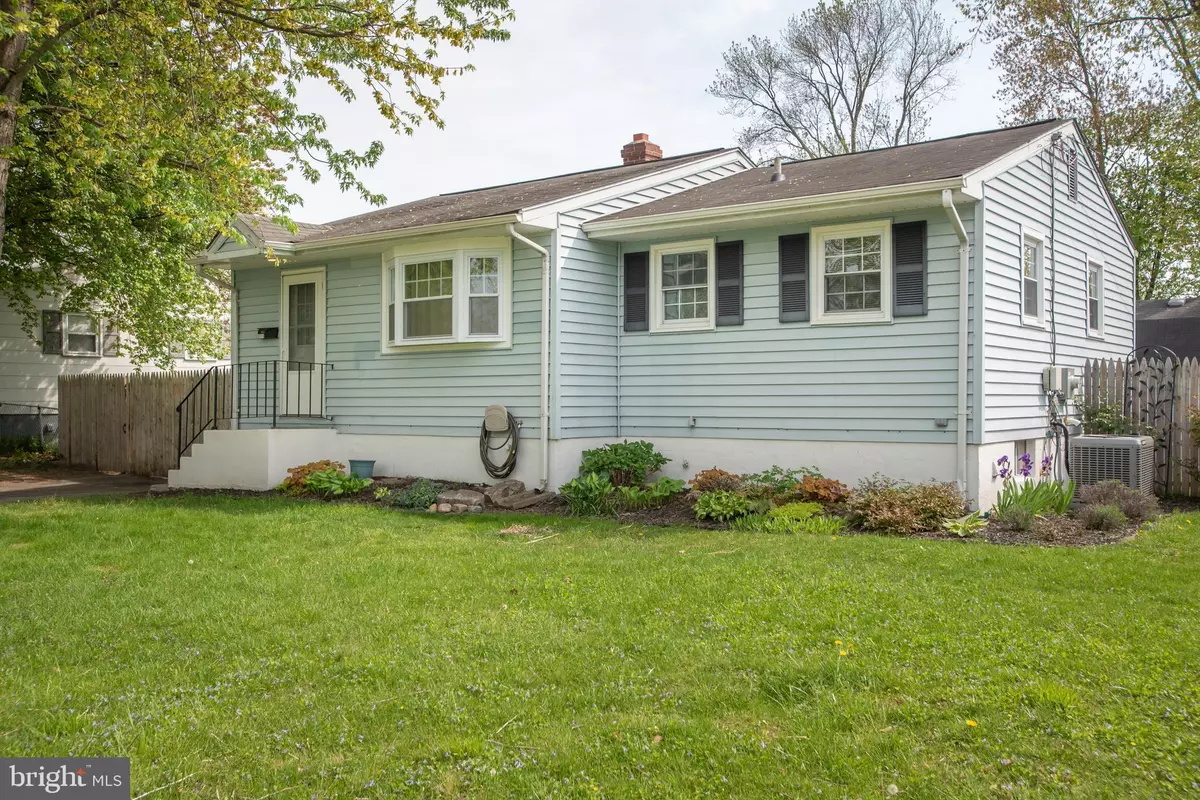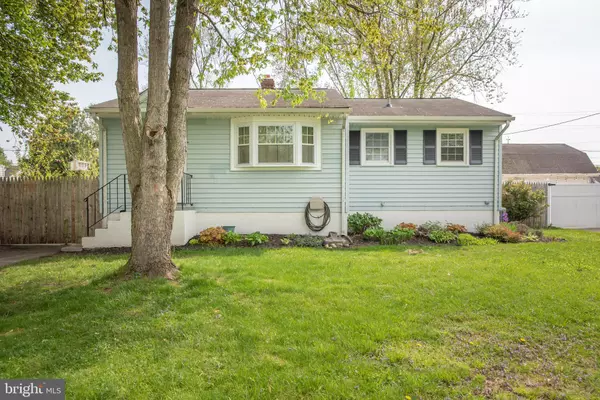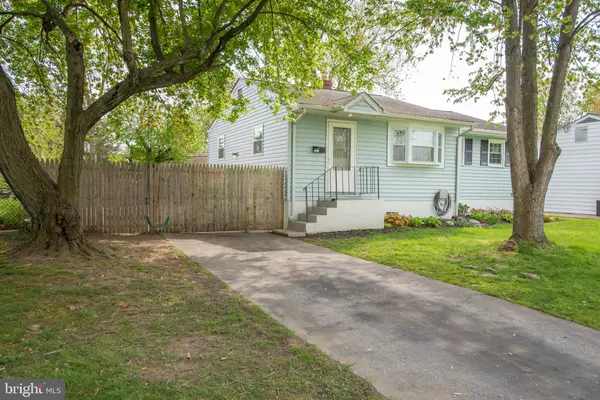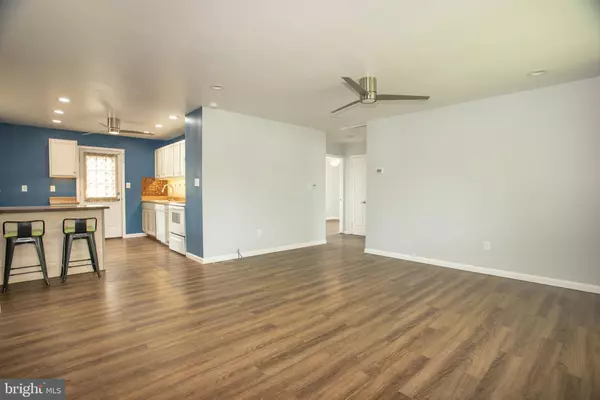$257,500
$249,900
3.0%For more information regarding the value of a property, please contact us for a free consultation.
1111 BIRCHWOOD DR Newark, DE 19713
3 Beds
1 Bath
1,798 SqFt
Key Details
Sold Price $257,500
Property Type Single Family Home
Sub Type Detached
Listing Status Sold
Purchase Type For Sale
Square Footage 1,798 sqft
Price per Sqft $143
Subdivision Birchwood Park
MLS Listing ID DENC525230
Sold Date 05/21/21
Style Ranch/Rambler
Bedrooms 3
Full Baths 1
HOA Y/N N
Abv Grd Liv Area 1,350
Originating Board BRIGHT
Year Built 1960
Annual Tax Amount $1,540
Tax Year 2020
Lot Size 7,841 Sqft
Acres 0.18
Lot Dimensions 70.00 x 115.00
Property Description
Wonderful ranch & great location on a very quiet dead end street... tons of upgrades some new windows, new paint, refinished flooring, new kitchen cabinets and much more... home has a deck and a huge shed, super convenient & very close to I 95, a must see....The home has new carpet in all bedrooms, with hardwoods underneath, new electric service panel, new a/c unit, fenced yard, large man cave shed with electric, gazebo with ceiling fan, basement is ready to be finished, even has a rough in bathroom to make home have 2 full bathrooms. Plenty of room to grow!!!
Location
State DE
County New Castle
Area Newark/Glasgow (30905)
Zoning NC6.5
Rooms
Basement Full
Main Level Bedrooms 3
Interior
Hot Water Electric
Heating Forced Air
Cooling Central A/C
Heat Source Natural Gas
Exterior
Fence Fully
Water Access N
Accessibility 2+ Access Exits
Garage N
Building
Story 1
Sewer Public Sewer
Water Public
Architectural Style Ranch/Rambler
Level or Stories 1
Additional Building Above Grade, Below Grade
New Construction N
Schools
School District Christina
Others
Senior Community No
Tax ID 09-023.30-433
Ownership Fee Simple
SqFt Source Assessor
Acceptable Financing FHA, Cash, Conventional
Listing Terms FHA, Cash, Conventional
Financing FHA,Cash,Conventional
Special Listing Condition Standard
Read Less
Want to know what your home might be worth? Contact us for a FREE valuation!

Our team is ready to help you sell your home for the highest possible price ASAP

Bought with Dawn Y Bright • Tesla Realty Group, LLC

GET MORE INFORMATION





