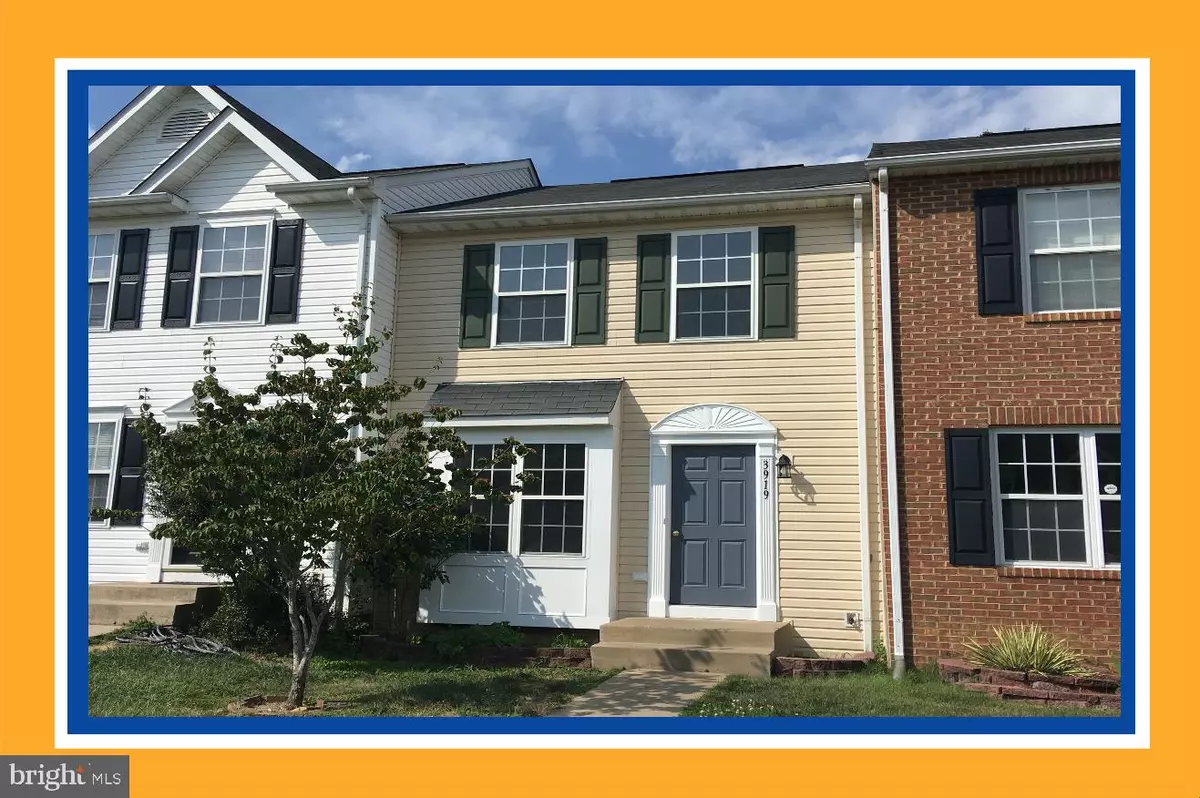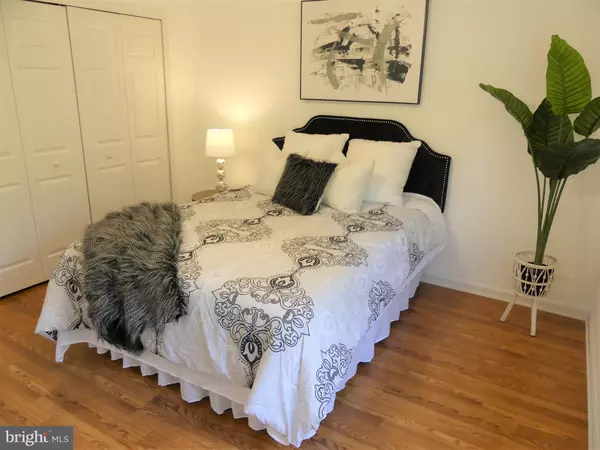$240,312
$235,000
2.3%For more information regarding the value of a property, please contact us for a free consultation.
3919 SAINT MICHAELS SQ Fredericksburg, VA 22408
3 Beds
4 Baths
1,123 SqFt
Key Details
Sold Price $240,312
Property Type Townhouse
Sub Type Interior Row/Townhouse
Listing Status Sold
Purchase Type For Sale
Square Footage 1,123 sqft
Price per Sqft $213
Subdivision Coventry Creek
MLS Listing ID VASP2002964
Sold Date 10/15/21
Style Traditional
Bedrooms 3
Full Baths 3
Half Baths 1
HOA Fees $91/mo
HOA Y/N Y
Abv Grd Liv Area 1,123
Originating Board BRIGHT
Year Built 2003
Annual Tax Amount $1,449
Tax Year 2021
Lot Size 1,494 Sqft
Acres 0.03
Property Description
This is the ONE you've been waiting for!! Coventry Creek Town Home Community is just minutes to I95, Spotsylvania's VRE, endless shopping, a variety of restaurants and around the corner from Spotsylvania Regional Medical Center. Gorgeous 3 bedroom 3 1/2 bath home with new stainless steel appliances, fenced back yard for privacy and a large deck for entertaining! The walkout basement is complete with a full bathroom....Bonus!! Your HOA dues include trash pickup, common area lawn care & maintenance, two tot lots, and access to the community pool. Immaculate, well maintained and waiting for you!! Sellers made this turnkey to save you time, money and energy with new carpet, new paint, upgraded lighting, new toilets, updated fixtures, new appliances, some updated cabinetry and then shined it all up ready for your delight!
Location
State VA
County Spotsylvania
Zoning R2
Rooms
Basement Daylight, Partial, Partially Finished, Rear Entrance
Interior
Interior Features Carpet, Ceiling Fan(s), Combination Kitchen/Dining, Dining Area, Floor Plan - Traditional, Kitchen - Table Space, Pantry, Tub Shower, Other
Hot Water Electric
Heating Heat Pump(s)
Cooling Central A/C
Equipment Built-In Microwave, Disposal, Dishwasher, Oven/Range - Electric, Refrigerator, Stainless Steel Appliances
Furnishings No
Fireplace N
Appliance Built-In Microwave, Disposal, Dishwasher, Oven/Range - Electric, Refrigerator, Stainless Steel Appliances
Heat Source Electric
Exterior
Exterior Feature Deck(s)
Garage Spaces 2.0
Fence Board, Rear
Amenities Available Pool - Outdoor, Tot Lots/Playground
Water Access N
View Trees/Woods
Roof Type Asphalt,Shingle
Accessibility None
Porch Deck(s)
Total Parking Spaces 2
Garage N
Building
Lot Description Backs to Trees, Front Yard
Story 3
Foundation Slab
Sewer Public Sewer
Water Public
Architectural Style Traditional
Level or Stories 3
Additional Building Above Grade, Below Grade
Structure Type Dry Wall
New Construction N
Schools
Elementary Schools Lee Hill
Middle Schools Thornburg
High Schools Massaponax
School District Spotsylvania County Public Schools
Others
HOA Fee Include Trash,Common Area Maintenance,Lawn Care Front,Snow Removal,Pool(s)
Senior Community No
Tax ID 36E4-29-
Ownership Fee Simple
SqFt Source Assessor
Special Listing Condition Standard
Read Less
Want to know what your home might be worth? Contact us for a FREE valuation!

Our team is ready to help you sell your home for the highest possible price ASAP

Bought with Sean Kline • Samson Properties

GET MORE INFORMATION





