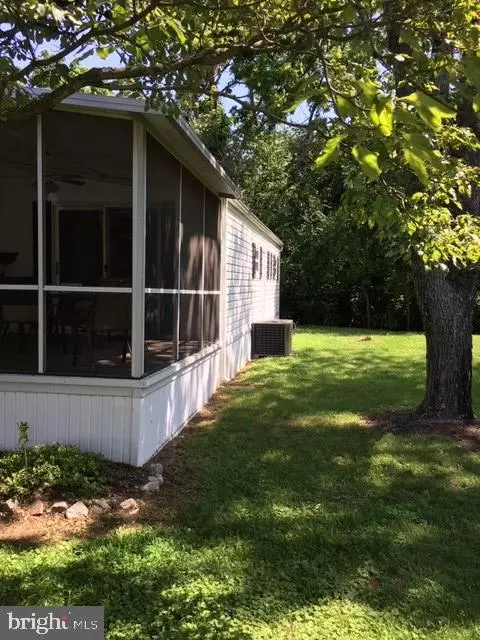$45,000
$49,000
8.2%For more information regarding the value of a property, please contact us for a free consultation.
4744 FLANDERS #G Harwood, MD 20776
3 Beds
2 Baths
1,500 SqFt
Key Details
Sold Price $45,000
Property Type Mobile Home
Sub Type Mobile Pre 1976
Listing Status Sold
Purchase Type For Sale
Square Footage 1,500 sqft
Price per Sqft $30
Subdivision Maryland Manor
MLS Listing ID MDAA440112
Sold Date 09/07/20
Style Modular/Pre-Fabricated,Raised Ranch/Rambler,Traditional
Bedrooms 3
Full Baths 1
Half Baths 1
HOA Y/N N
Abv Grd Liv Area 1,500
Originating Board BRIGHT
Year Built 1972
Tax Year 2019
Property Description
Make owning your own home a priority in 2020! Lower than low interest rates might make owning so more affordable than renting. Ask your Realtor to show you how. Listing agent represents the seller, however, is happy to help answer all your questions. Manufactured Housing lenders are normally required.This home has been well cared for including but not limited to: Windows replaced 1998, New roof Sept 2002, New Air Conditioning June 2006, New oil furnace Nov 2017 (oil tank is owned), Shed Nov 2000, Sliding glass door Sept 2003, Electric Hot Water Heater May 2015, Refrigerator Nov 2011, Washer & Dryer January 2010, Kitchen flooring February 2018.What more could you ever have dreamed of with the sellers PRIDE OF OWNERSHIP! Just waiting for the next owner to live and enjoy. Located at the very end of the street for wonderful wooded privacy. Community lot fee takes care of many Maryland Manor services. See list to follow soon.
Location
State MD
County Anne Arundel
Zoning RES
Direction Northeast
Rooms
Other Rooms Living Room, Dining Room, Bedroom 2, Kitchen, Foyer, Bathroom 1, Bathroom 3, Screened Porch
Main Level Bedrooms 3
Interior
Interior Features Carpet, Ceiling Fan(s), Dining Area, Entry Level Bedroom, Floor Plan - Traditional, Kitchen - Galley, Pantry, Tub Shower
Hot Water Electric
Heating Forced Air
Cooling Central A/C
Flooring Carpet, Hardwood, Laminated, Vinyl
Equipment Cooktop, Disposal, Dryer, Exhaust Fan, Oven - Double, Oven - Wall, Oven/Range - Electric, Refrigerator, Washer, Water Heater
Furnishings Partially
Fireplace N
Window Features Casement,Double Pane,Replacement,Screens,Vinyl Clad
Appliance Cooktop, Disposal, Dryer, Exhaust Fan, Oven - Double, Oven - Wall, Oven/Range - Electric, Refrigerator, Washer, Water Heater
Heat Source Oil
Laundry Main Floor
Exterior
Exterior Feature Screened, Porch(es)
Parking On Site 2
Utilities Available Cable TV Available, Electric Available, Under Ground, Sewer Available, Other
Water Access N
Accessibility Level Entry - Main, Other
Porch Screened, Porch(es)
Road Frontage Private, State, Public
Garage N
Building
Story 1
Foundation Crawl Space
Sewer Other
Water Community, Private/Community Water
Architectural Style Modular/Pre-Fabricated, Raised Ranch/Rambler, Traditional
Level or Stories 1
Additional Building Above Grade, Below Grade
New Construction N
Schools
Elementary Schools Lothian
Middle Schools Southern
High Schools Southern
School District Anne Arundel County Public Schools
Others
Pets Allowed Y
Senior Community No
Tax ID NO TAX RECORD
Ownership Other
Security Features Carbon Monoxide Detector(s),Resident Manager
Acceptable Financing Cash, Other
Horse Property N
Listing Terms Cash, Other
Financing Cash,Other
Special Listing Condition Standard
Pets Allowed Case by Case Basis, Size/Weight Restriction, Breed Restrictions
Read Less
Want to know what your home might be worth? Contact us for a FREE valuation!

Our team is ready to help you sell your home for the highest possible price ASAP

Bought with Juan A Aranda • CENTURY 21 New Millennium
GET MORE INFORMATION





