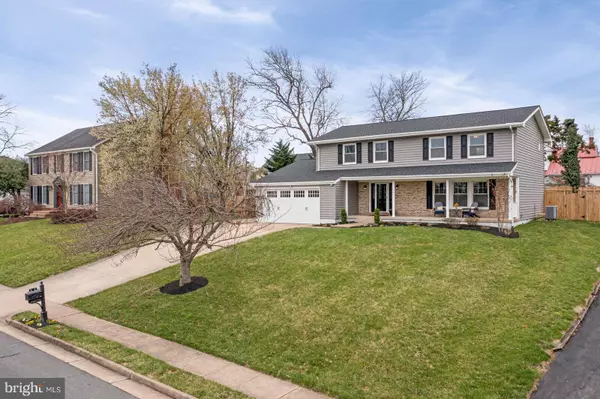$740,000
$670,000
10.4%For more information regarding the value of a property, please contact us for a free consultation.
101 COUNTRY CLUB DR SW Leesburg, VA 20175
4 Beds
3 Baths
2,352 SqFt
Key Details
Sold Price $740,000
Property Type Single Family Home
Sub Type Detached
Listing Status Sold
Purchase Type For Sale
Square Footage 2,352 sqft
Price per Sqft $314
Subdivision Leesburg Country Club
MLS Listing ID VALO2021386
Sold Date 05/02/22
Style Colonial
Bedrooms 4
Full Baths 2
Half Baths 1
HOA Y/N N
Abv Grd Liv Area 2,352
Originating Board BRIGHT
Year Built 1987
Annual Tax Amount $7,485
Tax Year 2021
Lot Size 0.280 Acres
Acres 0.28
Property Description
Please send your offers by 7:00 pm Saturday, 4/9!
START PACKING! This 4 bedroom 2,352 SF beauty is MOVE IN READY! You're going to love this well-maintained 2-level colonial that's just minutes from charming downtown Leesburg - Enjoy the best of both worlds here: very close proximity to shopping, restaurants, walking trails and schools plus it has all the other benefits of living within the Leesburg town limits AND there's NO HOA!
The covered FRONT PORCH is great for relaxing on summer days - The large, level, fully fenced back yard is just right for gardening, relaxing or gathering with friends on the patio around the built-in firepit - There's plenty of parking with the TWO CAR garage & enlarged driveway – Inside, you'll find this light-filled home has neutral paint throughout – KITCHEN has an eat-in breakfast area, stainless steel appliances, granite counters and pantry – FAMILY ROOM has a wood burning FIREPLACE and access to the back yard - Also on the main level is the inviting foyer with garage access, a front living room, dining room, and a half bath – Upstairs, you'll find the OWNER'S SUITE with 2 closets and private bath with soaking tub and double vanity, three additional bedrooms, a 2nd full bath and the laundry – The 4th bedroom/BONUS ROOM upstairs measures approx. 20'x12' can be used as a bedroom, rec. room, additional family room, office, exercise room, game room or a combination thereof - New ROOF, soffits, fence/gates (2020/2021) – Upgraded Attic Insulation (2018) - Also UPDATED are the bathrooms, WINDOWS, water heater, light fixtures/ceiling fans – For easy maintenance and increased energy efficiency, the crawl space under the home has been totally encapsulated plus new sump pumps and an enlarged access door have been added. Easy access to The Greenway, Dulles Access Rd, Rt 15 & Rt 7. You're not going to want to miss seeing this one! --> Be sure to WATCH the VIRTUAL TOUR VIDEO <--
Location
State VA
County Loudoun
Zoning LB:R4
Rooms
Other Rooms Living Room, Dining Room, Primary Bedroom, Bedroom 2, Bedroom 3, Bedroom 4, Kitchen, Family Room, Foyer, Breakfast Room, Bedroom 1, Laundry, Bathroom 2, Primary Bathroom, Half Bath
Interior
Interior Features Crown Moldings, Window Treatments, Wood Floors, Breakfast Area, Carpet, Ceiling Fan(s), Dining Area, Formal/Separate Dining Room, Kitchen - Eat-In, Pantry, Recessed Lighting, Soaking Tub, Tub Shower, Upgraded Countertops, Wainscotting, Walk-in Closet(s)
Hot Water Electric
Heating Central, Forced Air
Cooling Central A/C, Ceiling Fan(s)
Flooring Hardwood, Carpet, Ceramic Tile
Fireplaces Number 1
Fireplaces Type Brick, Fireplace - Glass Doors, Mantel(s), Wood
Equipment Dishwasher, Disposal, Dryer, Microwave, Oven/Range - Electric, Refrigerator, Washer, Water Heater - High-Efficiency, Air Cleaner, Stainless Steel Appliances
Furnishings No
Fireplace Y
Window Features Insulated,Replacement
Appliance Dishwasher, Disposal, Dryer, Microwave, Oven/Range - Electric, Refrigerator, Washer, Water Heater - High-Efficiency, Air Cleaner, Stainless Steel Appliances
Heat Source Electric
Laundry Upper Floor, Washer In Unit, Dryer In Unit
Exterior
Exterior Feature Patio(s), Porch(es)
Parking Features Garage Door Opener
Garage Spaces 2.0
Fence Rear, Wood
Utilities Available Cable TV Available
Water Access N
Roof Type Asphalt
Accessibility None
Porch Patio(s), Porch(es)
Attached Garage 2
Total Parking Spaces 2
Garage Y
Building
Lot Description Front Yard, Landscaping, Rear Yard, SideYard(s)
Story 2
Foundation Concrete Perimeter, Crawl Space
Sewer Public Sewer
Water Public
Architectural Style Colonial
Level or Stories 2
Additional Building Above Grade, Below Grade
Structure Type Dry Wall
New Construction N
Schools
School District Loudoun County Public Schools
Others
Senior Community No
Tax ID 272192354000
Ownership Fee Simple
SqFt Source Assessor
Special Listing Condition Standard
Read Less
Want to know what your home might be worth? Contact us for a FREE valuation!

Our team is ready to help you sell your home for the highest possible price ASAP

Bought with Lisa Glikbarg • Century 21 Redwood Realty
GET MORE INFORMATION





