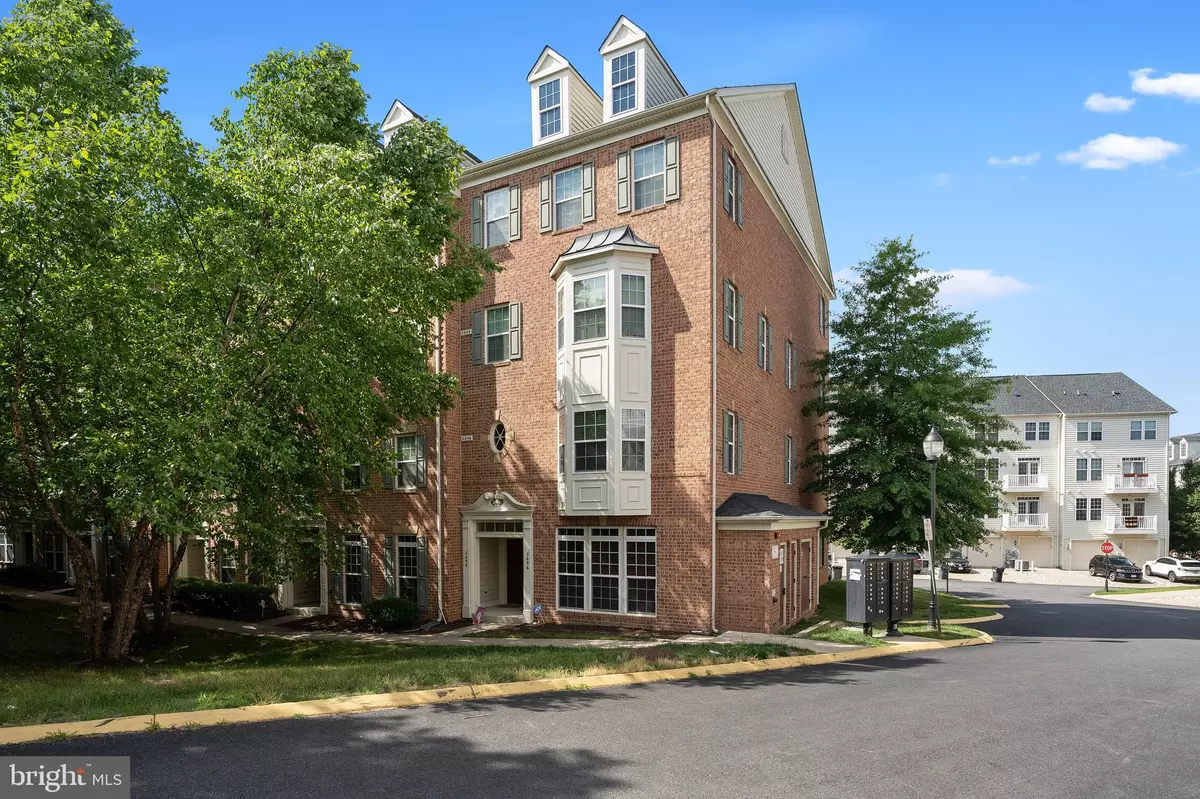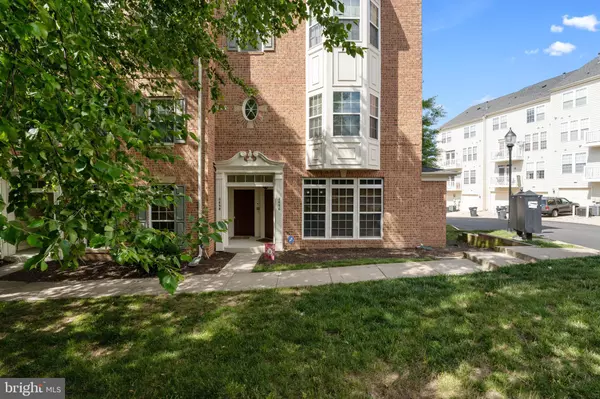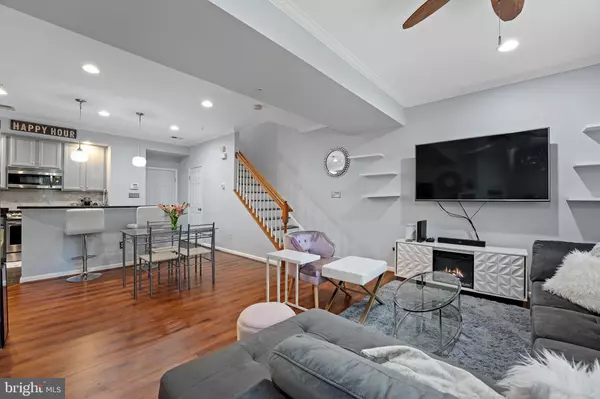$350,000
$351,000
0.3%For more information regarding the value of a property, please contact us for a free consultation.
2696 SHEFFIELD HILL WAY Woodbridge, VA 22191
3 Beds
3 Baths
1,552 SqFt
Key Details
Sold Price $350,000
Property Type Condo
Sub Type Condo/Co-op
Listing Status Sold
Purchase Type For Sale
Square Footage 1,552 sqft
Price per Sqft $225
Subdivision Potomac Club
MLS Listing ID VAPW525126
Sold Date 08/16/21
Style Colonial
Bedrooms 3
Full Baths 2
Half Baths 1
Condo Fees $161/mo
HOA Fees $142/mo
HOA Y/N Y
Abv Grd Liv Area 1,552
Originating Board BRIGHT
Year Built 2010
Annual Tax Amount $3,474
Tax Year 2021
Property Description
Welcome to Potomac Club! This modern two level home offers a bright, open floorplan. Fresh paint throughout, NEW carpet, NEW HVAC with built in humidifier, programmable thermostat & wi-fi capability- updated kitchen with granite counters, tile backsplash & SS appliances. Plenty of daylight with the extra two side windows on this end unit. Garage is finished and garage floor is coated. Driveway offers two additional parking spaces. Spacious bedrooms on upper level all have fans, crown molding and custom closet organizers. Primary bath has a soaking tub and standing shower, double vanity with granite and a linen closet. 3rd bedroom has a french door that walks out to a balcony for a morning or evening beverage. Laundry is conveniently located on the bedroom level. Nest security camera at front door, touchless locks on exterior doors & a programmable garage door opener for remote access. Walk across the street to Stonebridge at Potomac Town Center to shop and dine. Enjoy the abundance of amenities this community offers to include a staffed gym with free classes, a rock climbing wall, a fitness center, business center, sauna, heated indoor and outdoor pools, tot lots, all purpose courts and plenty of dog stations for your extra family members. Condo/HOA fees include trash, water, sewer, snow removal, exterior building maintenance and more. A very easy commute to Quantico, Ft. Belvoir, DC or Pentagon. Easy access to I-95, Rt 1, VRE and several commuter lots. Offers will be presented as received. Pending Release
Location
State VA
County Prince William
Zoning R16
Rooms
Other Rooms Living Room, Primary Bedroom, Bedroom 2, Bedroom 3, Kitchen, Primary Bathroom
Interior
Interior Features Carpet, Ceiling Fan(s), Combination Kitchen/Dining, Crown Moldings, Floor Plan - Open, Pantry, Walk-in Closet(s), Upgraded Countertops, Soaking Tub, Recessed Lighting
Hot Water Natural Gas
Heating Forced Air
Cooling Central A/C, Ceiling Fan(s)
Flooring Laminated, Ceramic Tile, Carpet
Equipment Built-In Microwave, Dishwasher, Disposal, Dryer, Exhaust Fan, Humidifier, Oven/Range - Gas, Refrigerator, Washer, Water Heater, Icemaker
Fireplace N
Window Features Bay/Bow,Transom
Appliance Built-In Microwave, Dishwasher, Disposal, Dryer, Exhaust Fan, Humidifier, Oven/Range - Gas, Refrigerator, Washer, Water Heater, Icemaker
Heat Source Natural Gas
Laundry Upper Floor
Exterior
Exterior Feature Balcony
Parking Features Garage - Rear Entry, Garage Door Opener
Garage Spaces 3.0
Amenities Available Basketball Courts, Club House, Common Grounds, Fitness Center, Gated Community, Pool - Indoor, Pool - Outdoor, Sauna, Tot Lots/Playground
Water Access N
Accessibility None
Porch Balcony
Attached Garage 1
Total Parking Spaces 3
Garage Y
Building
Lot Description No Thru Street
Story 2
Sewer Public Sewer
Water Public
Architectural Style Colonial
Level or Stories 2
Additional Building Above Grade, Below Grade
Structure Type Tray Ceilings
New Construction N
Schools
School District Prince William County Public Schools
Others
Pets Allowed Y
HOA Fee Include Ext Bldg Maint,Insurance,Lawn Maintenance,Pool(s),Reserve Funds,Road Maintenance,Sauna,Security Gate,Sewer,Snow Removal,Trash,Water
Senior Community No
Tax ID 8391-03-4988.01
Ownership Condominium
Security Features Electric Alarm,24 hour security,Security Gate
Special Listing Condition Standard
Pets Allowed Number Limit
Read Less
Want to know what your home might be worth? Contact us for a FREE valuation!

Our team is ready to help you sell your home for the highest possible price ASAP

Bought with La-Toya N Prescott • Allison James Estates & Homes

GET MORE INFORMATION





