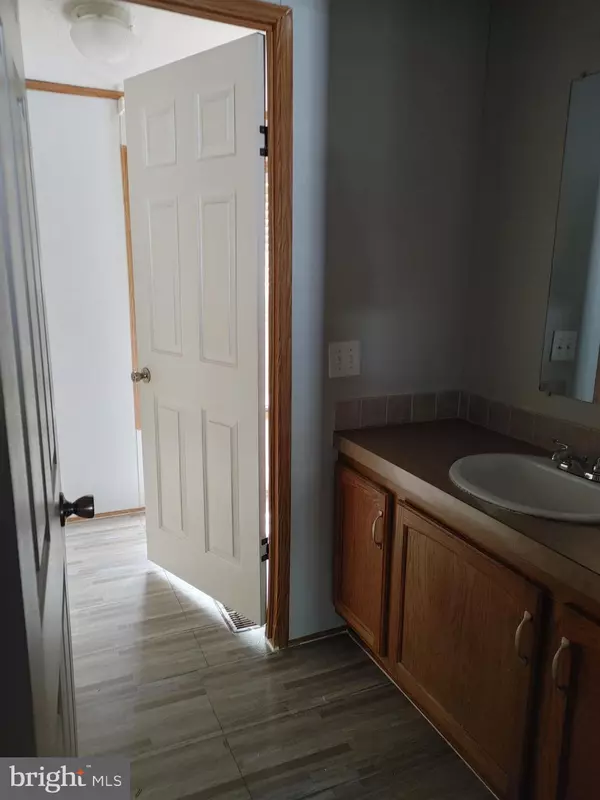$134,000
$160,000
16.3%For more information regarding the value of a property, please contact us for a free consultation.
1801 ELMWOOD PARK DR Capitol Heights, MD 20743
3 Beds
2 Baths
1,960 SqFt
Key Details
Sold Price $134,000
Property Type Manufactured Home
Sub Type Manufactured
Listing Status Sold
Purchase Type For Sale
Square Footage 1,960 sqft
Price per Sqft $68
Subdivision Fernwood
MLS Listing ID MDPG2035364
Sold Date 07/25/22
Style Ranch/Rambler
Bedrooms 3
Full Baths 2
HOA Y/N N
Abv Grd Liv Area 1,960
Originating Board BRIGHT
Year Built 2004
Tax Year 2020
Property Description
Owner's suite features a private bath with luxury surrounding the bath and shower and check out the double sinks. Check out the fireplace for cozy winter evenings...Spacious kitchens with lots and lots of cabinet space and counter tops. Kitchen also features and oversized, functional island perfect for meal preparation. Newer Roof and full sized washer and dryer - ***Unfortunately, NO FHA or VA funding.***** Required procedures to purchase include (1)getting approved by Fernwood Park Community. A credit score of at least 620 is required. The application fee is $50.00. 2)Apply for a manufactured home loan. You can begin the process using Vanderbuilt Mortgage Corporation. Tammac, Parkland and 21st Mortgage - cash payment is also acceptable. These two steps must be completed before submitting an offer.
Location
State MD
County Prince Georges
Zoning DOUBLE WIDE
Rooms
Other Rooms Living Room, Dining Room, Primary Bedroom, Bedroom 2, Bedroom 3, Kitchen, Laundry, Mud Room, Recreation Room, Bathroom 1, Bathroom 2
Main Level Bedrooms 3
Interior
Interior Features Combination Kitchen/Dining, Kitchen - Gourmet, Kitchen - Island, Wet/Dry Bar, WhirlPool/HotTub, Window Treatments, Primary Bath(s), Entry Level Bedroom, Floor Plan - Open, Carpet, Pantry, Soaking Tub, Tub Shower, Walk-in Closet(s)
Hot Water Electric
Heating Forced Air, Central
Cooling Ceiling Fan(s), Central A/C
Flooring Carpet, Laminate Plank
Fireplaces Number 1
Fireplaces Type Mantel(s), Fireplace - Glass Doors, Gas/Propane
Equipment Dishwasher, Dryer, Cooktop, Icemaker, Oven - Double, Oven - Self Cleaning, Oven/Range - Gas, Range Hood, Refrigerator, Washer, Water Heater, Built-In Microwave
Furnishings No
Fireplace Y
Window Features Double Pane
Appliance Dishwasher, Dryer, Cooktop, Icemaker, Oven - Double, Oven - Self Cleaning, Oven/Range - Gas, Range Hood, Refrigerator, Washer, Water Heater, Built-In Microwave
Heat Source Oil
Laundry Washer In Unit, Dryer In Unit, Has Laundry, Main Floor
Exterior
Exterior Feature Deck(s)
Parking On Site 2
Utilities Available Cable TV Available, Electric Available, Sewer Available, Water Available, Propane - Community
Water Access N
Roof Type Asphalt
Accessibility None
Porch Deck(s)
Garage N
Building
Lot Description Rented Lot
Story 1
Foundation Block, Crawl Space
Sewer Shared Sewer, Shared Septic
Water Public
Architectural Style Ranch/Rambler
Level or Stories 1
Additional Building Above Grade
Structure Type Dry Wall
New Construction N
Schools
Elementary Schools Arrowhead
Middle Schools Kettering
High Schools Largo
School District Prince George'S County Public Schools
Others
Pets Allowed Y
Senior Community No
Tax ID NO TAX RECORD
Ownership Ground Rent
SqFt Source Estimated
Security Features Electric Alarm
Acceptable Financing Private, Cash, Bank Portfolio, Conventional
Horse Property N
Listing Terms Private, Cash, Bank Portfolio, Conventional
Financing Private,Cash,Bank Portfolio,Conventional
Special Listing Condition Standard
Pets Allowed Dogs OK, Number Limit, Pet Addendum/Deposit, Size/Weight Restriction
Read Less
Want to know what your home might be worth? Contact us for a FREE valuation!

Our team is ready to help you sell your home for the highest possible price ASAP

Bought with Reva Westpoint Fields • Realty One Group Performance, LLC

GET MORE INFORMATION





