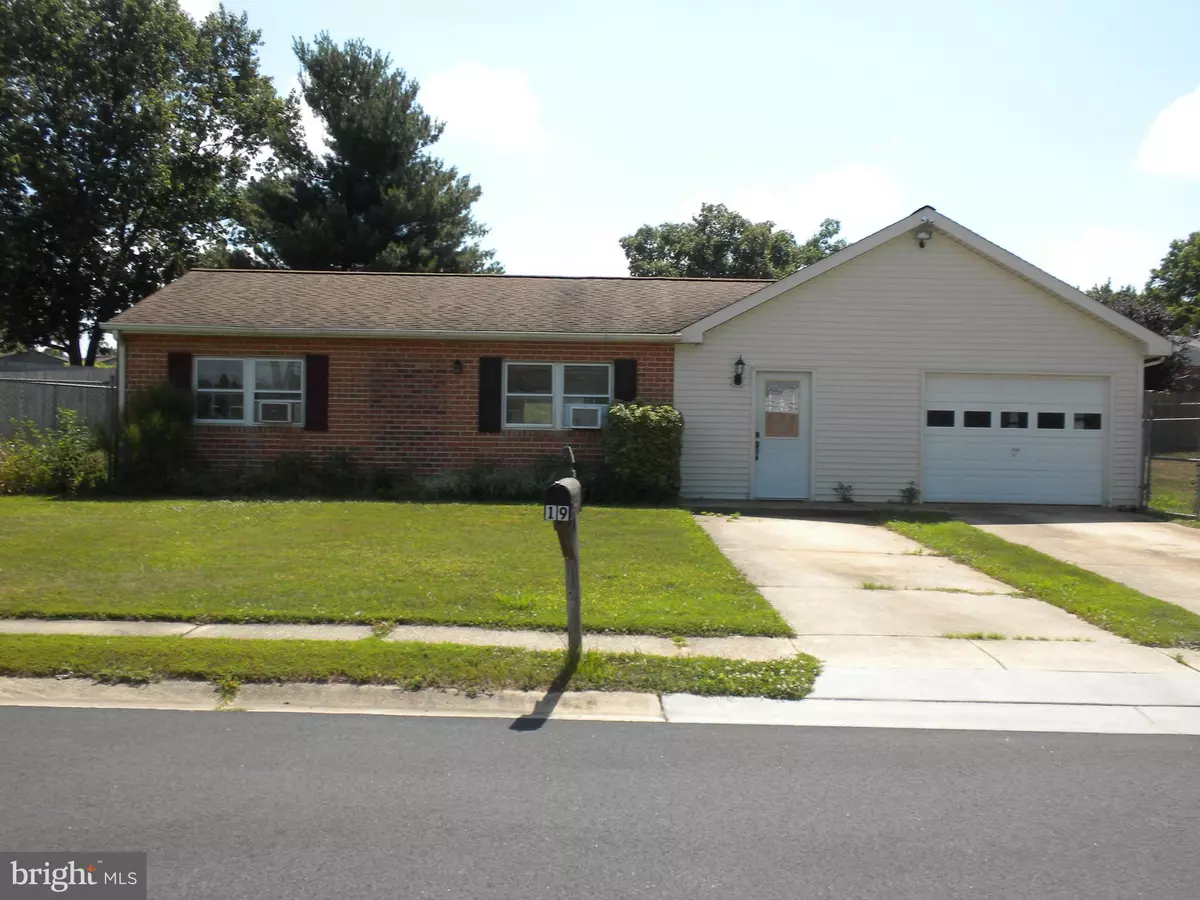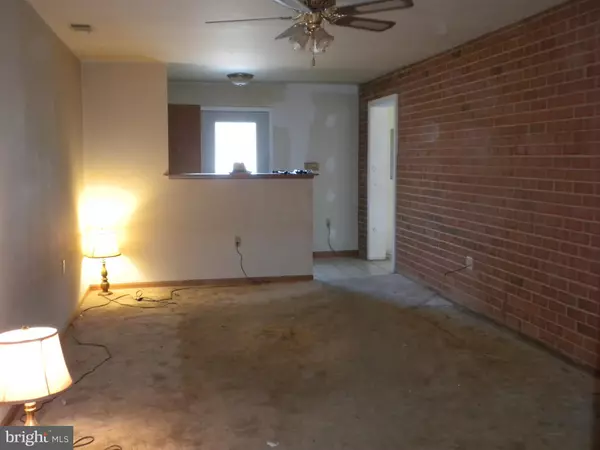$145,000
$149,900
3.3%For more information regarding the value of a property, please contact us for a free consultation.
19 POE WAY Newark, DE 19702
3 Beds
2 Baths
1,475 SqFt
Key Details
Sold Price $145,000
Property Type Single Family Home
Sub Type Detached
Listing Status Sold
Purchase Type For Sale
Square Footage 1,475 sqft
Price per Sqft $98
Subdivision Woodland Trail
MLS Listing ID DENC504828
Sold Date 08/06/20
Style Ranch/Rambler
Bedrooms 3
Full Baths 2
HOA Y/N N
Abv Grd Liv Area 1,475
Originating Board BRIGHT
Year Built 1980
Annual Tax Amount $1,796
Tax Year 2020
Lot Size 6,970 Sqft
Acres 0.16
Lot Dimensions 69.60 x 100.00
Property Description
Investor Alert!! Priced to Sell!! A little sweat equity will go a long way in this 2 to 3 Bedroom Brick/Vinyl siding ranch with 1467 above grade interior square footage.This is one of the bigger homes in the neighborhood...Left side of house includes huge eat in kitchen with breakfast bar and sliders to fenced in rear yard, 2 bedrooms and full bath. Right side of home has 11 x 25 Living Rm with real brick wall, an 18 x 13 3rd bedroom or in law suite with it's own second full bath, a laundry room and 12 x 25 garage with pull down steps leading to plenty of attic storage space. Washer & Dryer are 1 year new. New roof installed 7 years ago. Yard has 6' Commercial Grade Chain link Fence. Lots of off street parking with 2 separate driveways. Close to I 95, Rt 1 and Christiana Mall..Owner recently discovered some termites which have just been professionally treated (see documents). Home is in need of updating, painting, and some wood repair, but is priced accordingly (approx $50,000- $60,000 under what similar homes of this size have recently sold for in the neighborhood).. Home is being sold "as is" with inspections for informational purposes only..Owner to make no repairs. All cash offers must include proof of funds. Showings start Sunday July12.
Location
State DE
County New Castle
Area Newark/Glasgow (30905)
Zoning NCPUD
Rooms
Other Rooms Living Room, Dining Room, Kitchen, Bedroom 1, Laundry, Bathroom 2, Bathroom 3
Main Level Bedrooms 3
Interior
Interior Features Attic, Breakfast Area
Hot Water Propane
Heating Forced Air
Cooling Window Unit(s)
Flooring Ceramic Tile, Carpet, Concrete, Vinyl
Equipment Built-In Microwave, Dishwasher, Dryer - Electric, Oven/Range - Gas, Refrigerator, Washer, Water Heater
Appliance Built-In Microwave, Dishwasher, Dryer - Electric, Oven/Range - Gas, Refrigerator, Washer, Water Heater
Heat Source Propane - Leased
Laundry Main Floor
Exterior
Parking Features Inside Access
Garage Spaces 3.0
Fence Chain Link
Water Access N
Roof Type Shingle
Accessibility None
Attached Garage 1
Total Parking Spaces 3
Garage Y
Building
Story 1
Foundation Slab
Sewer Public Sewer
Water Public
Architectural Style Ranch/Rambler
Level or Stories 1
Additional Building Above Grade, Below Grade
Structure Type Dry Wall
New Construction N
Schools
School District Christina
Others
Senior Community No
Tax ID 10-032.40-144
Ownership Fee Simple
SqFt Source Assessor
Security Features Exterior Cameras
Acceptable Financing Cash, FHA 203(k)
Listing Terms Cash, FHA 203(k)
Financing Cash,FHA 203(k)
Special Listing Condition Standard
Read Less
Want to know what your home might be worth? Contact us for a FREE valuation!

Our team is ready to help you sell your home for the highest possible price ASAP

Bought with Isbelis B Yuncosa • Concord Realty Group

GET MORE INFORMATION





