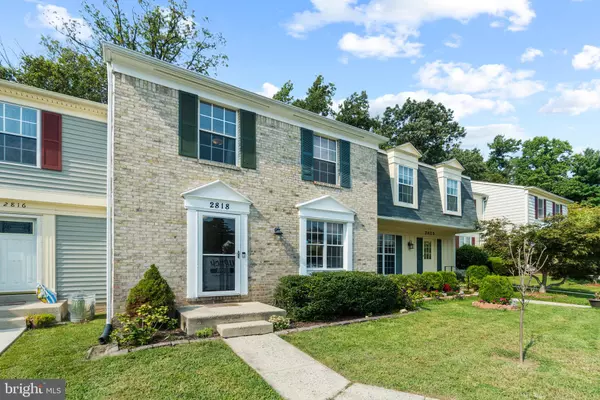$399,000
$399,000
For more information regarding the value of a property, please contact us for a free consultation.
2818 ASHMONT TER Silver Spring, MD 20906
3 Beds
4 Baths
1,782 SqFt
Key Details
Sold Price $399,000
Property Type Townhouse
Sub Type Interior Row/Townhouse
Listing Status Sold
Purchase Type For Sale
Square Footage 1,782 sqft
Price per Sqft $223
Subdivision Longmead
MLS Listing ID MDMC2016396
Sold Date 10/29/21
Style Colonial
Bedrooms 3
Full Baths 2
Half Baths 2
HOA Fees $69/mo
HOA Y/N Y
Abv Grd Liv Area 1,232
Originating Board BRIGHT
Year Built 1984
Annual Tax Amount $3,281
Tax Year 2020
Lot Size 1,540 Sqft
Acres 0.04
Property Description
FALL IN LOVE WITH THIS PICTURE PERFECT HOME! This upgraded 3 bedroom townhome in the sought after Longmead community is located in a prime location backing to trees and green space. Featuring gleaming hardwood floors, remodeled kitchen and bathrooms, walk-out basement and much more! The main level includes a gourmet eat-in kitchen with upgraded cabinets and stone countertops. The large family room and dining room have sliding doors opening to the back deck with scenic views overlooking the wooded yard. Upstairs you will find an Owners' Suite with an en-suite bathroom, 2 additional bedrooms and 1 additional bathroom. The large fully finished walkout basement includes a bonus room/study, a half bathroom, a laundry closet with storage and glass doors opening to the charming patio. This property is located at the end of the street with no through traffic access and overlooks beautiful wooded green space offering peaceful privacy. Dont miss!
Location
State MD
County Montgomery
Zoning PRC
Rooms
Other Rooms Living Room, Dining Room, Bedroom 2, Kitchen, Foyer, Bedroom 1, Recreation Room, Utility Room, Bathroom 1, Bathroom 2, Bathroom 3, Half Bath
Basement Connecting Stairway, Fully Finished, Outside Entrance, Rear Entrance, Walkout Level
Interior
Interior Features Floor Plan - Traditional, Kitchen - Gourmet, Wood Floors
Hot Water Electric
Heating Forced Air
Cooling Central A/C
Flooring Hardwood
Equipment Dishwasher, Disposal, Built-In Range, Refrigerator, Range Hood, Dryer, Washer
Appliance Dishwasher, Disposal, Built-In Range, Refrigerator, Range Hood, Dryer, Washer
Heat Source Electric
Laundry Basement
Exterior
Exterior Feature Deck(s), Patio(s)
Parking On Site 1
Fence Rear
Amenities Available Swimming Pool, Tot Lots/Playground, Community Center, Pool - Outdoor
Water Access N
View Trees/Woods
Roof Type Composite
Accessibility None
Porch Deck(s), Patio(s)
Garage N
Building
Lot Description Backs to Trees, No Thru Street
Story 3
Foundation Other
Sewer Public Sewer
Water Public
Architectural Style Colonial
Level or Stories 3
Additional Building Above Grade, Below Grade
New Construction N
Schools
Elementary Schools Stonegate
Middle Schools Argyle
High Schools James Hubert Blake
School District Montgomery County Public Schools
Others
HOA Fee Include Common Area Maintenance,Pool(s),Snow Removal
Senior Community No
Tax ID 161302350087
Ownership Fee Simple
SqFt Source Estimated
Special Listing Condition Standard
Read Less
Want to know what your home might be worth? Contact us for a FREE valuation!

Our team is ready to help you sell your home for the highest possible price ASAP

Bought with Frances G Castillo • RE/MAX Excellence Realty

GET MORE INFORMATION





