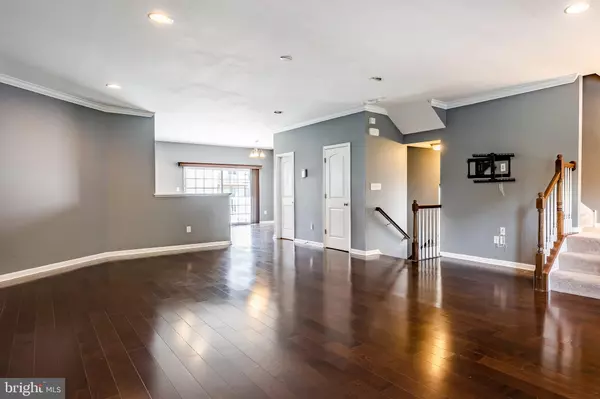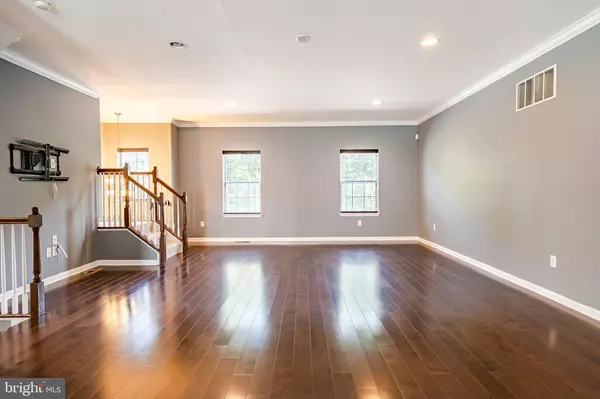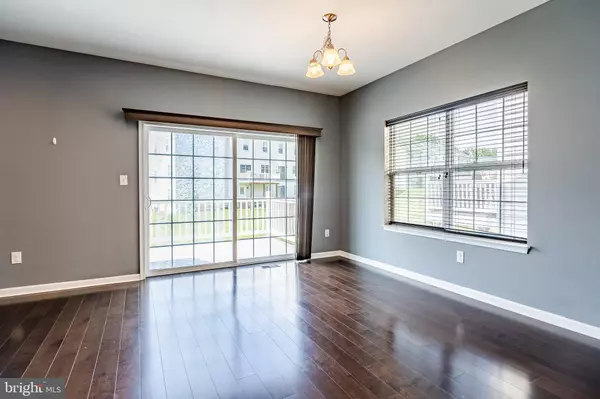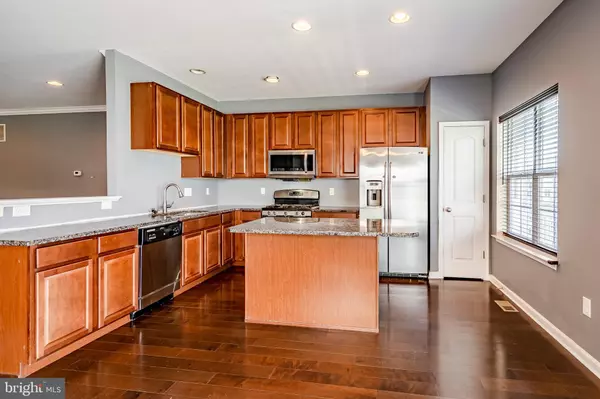$301,000
$315,000
4.4%For more information regarding the value of a property, please contact us for a free consultation.
754 JACOBSEN CIR Newark, DE 19702
3 Beds
4 Baths
2,600 SqFt
Key Details
Sold Price $301,000
Property Type Condo
Sub Type Condo/Co-op
Listing Status Sold
Purchase Type For Sale
Square Footage 2,600 sqft
Price per Sqft $115
Subdivision Hudson Village
MLS Listing ID DENC504854
Sold Date 09/08/20
Style Colonial
Bedrooms 3
Full Baths 3
Half Baths 1
Condo Fees $190/mo
HOA Y/N N
Abv Grd Liv Area 2,600
Originating Board BRIGHT
Year Built 2012
Annual Tax Amount $2,612
Tax Year 2020
Lot Dimensions 0.00 x 0.00
Property Description
Welcome to 754 Jacobsen Cir, a large 3 story town home boasting all stone facia and space and conveniences of a Single Family home, with 2600+ sqft of finished living space made possible due to the 3 story 4 ft extension. It is located in the sought after and young community of Hudson Village. The location offers easy access to I-95 and other major roadways including Rt 273, 4, 1 and 7 connecting to major hubs like Wilmington, Philadelphia, Baltimore to name a few. Closely located are all of the amenities like Schools, University, Shopping, Dining, Entertainment, Christiana Care Hospital and much more. On the lower level you are welcomed via a two story foyer main entrance. Also on the lower level are oversized 2 car garage with added storage, a large finished multi-purpose space with built in speakers for a media room setup, a full bathroom and laundry. The stairs lead to the expansive main level which boasts 9 ft ceilings with recessed lighting and ceiling fan rough-in. Main level features a great room, powder room, coat closet, large eat in kitchen and breakfast area with access to large maintenance free deck. The main level is luxuriously finished with solid hardwood floors throughout and beautiful crown moldings. The kitchen with stainless steel appliances, tons of granite counter space, a large island, spacious pantry and plenty of cabinets is a chef's delight. The upper level features bedrooms with recessed lights, tv wall mount and rough-in for ceiling fan. There are 2 generous extended bedrooms and a large majestic master suite with cathedral ceiling, two large closets including a walk-in closet and an upgraded owner's master bathroom complete with a large jetted tub, shower stall, tucked in toilet and two sinks. Another full bath with a linen closet and hall closet completes the upper level. This unit is one of the rarest in the community with the largest floor plan, on a corner lot with tons of useful upgrades like the security system with camera. The large driveway can support multiple car parking. Also there are additional designated parking areas throughout the community. HOA covers lawn, snow removal and exterior maintenance. Don't miss the opportunity to call this gem your Home and schedule your visit today!
Location
State DE
County New Castle
Area Newark/Glasgow (30905)
Zoning ST
Rooms
Basement Full, Fully Finished, Garage Access, Outside Entrance, Walkout Level
Interior
Interior Features Carpet, Combination Kitchen/Dining, Crown Moldings, Dining Area, Floor Plan - Open, Kitchen - Eat-In, Kitchen - Island, Primary Bath(s), Recessed Lighting, Tub Shower, Walk-in Closet(s), WhirlPool/HotTub, Window Treatments, Wood Floors
Hot Water Other
Heating Forced Air
Cooling Central A/C
Flooring Carpet, Hardwood
Equipment Built-In Microwave, Dishwasher, Disposal, Dryer, Oven/Range - Gas, Refrigerator, Stainless Steel Appliances, Washer, Water Heater
Furnishings No
Fireplace N
Window Features Double Pane,Energy Efficient
Appliance Built-In Microwave, Dishwasher, Disposal, Dryer, Oven/Range - Gas, Refrigerator, Stainless Steel Appliances, Washer, Water Heater
Heat Source Natural Gas
Laundry Lower Floor
Exterior
Exterior Feature Deck(s)
Parking Features Additional Storage Area, Garage - Front Entry, Garage Door Opener
Garage Spaces 4.0
Utilities Available Cable TV Available, Electric Available, Natural Gas Available, Sewer Available, Water Available
Amenities Available None
Water Access N
Roof Type Pitched,Shingle
Accessibility None
Porch Deck(s)
Attached Garage 2
Total Parking Spaces 4
Garage Y
Building
Lot Description Level, Open
Story 3
Sewer Public Sewer
Water Public
Architectural Style Colonial
Level or Stories 3
Additional Building Above Grade, Below Grade
Structure Type 9'+ Ceilings,Cathedral Ceilings
New Construction N
Schools
School District Christina
Others
HOA Fee Include Common Area Maintenance,Lawn Maintenance,Ext Bldg Maint,Snow Removal
Senior Community No
Tax ID 09-034.00-010.C.0106
Ownership Condominium
Security Features Exterior Cameras,Security System,Smoke Detector
Acceptable Financing Cash, Conventional, FHA, VA
Horse Property N
Listing Terms Cash, Conventional, FHA, VA
Financing Cash,Conventional,FHA,VA
Special Listing Condition Standard
Read Less
Want to know what your home might be worth? Contact us for a FREE valuation!

Our team is ready to help you sell your home for the highest possible price ASAP

Bought with Angel L Cabazza • RE/MAX Horizons
GET MORE INFORMATION





