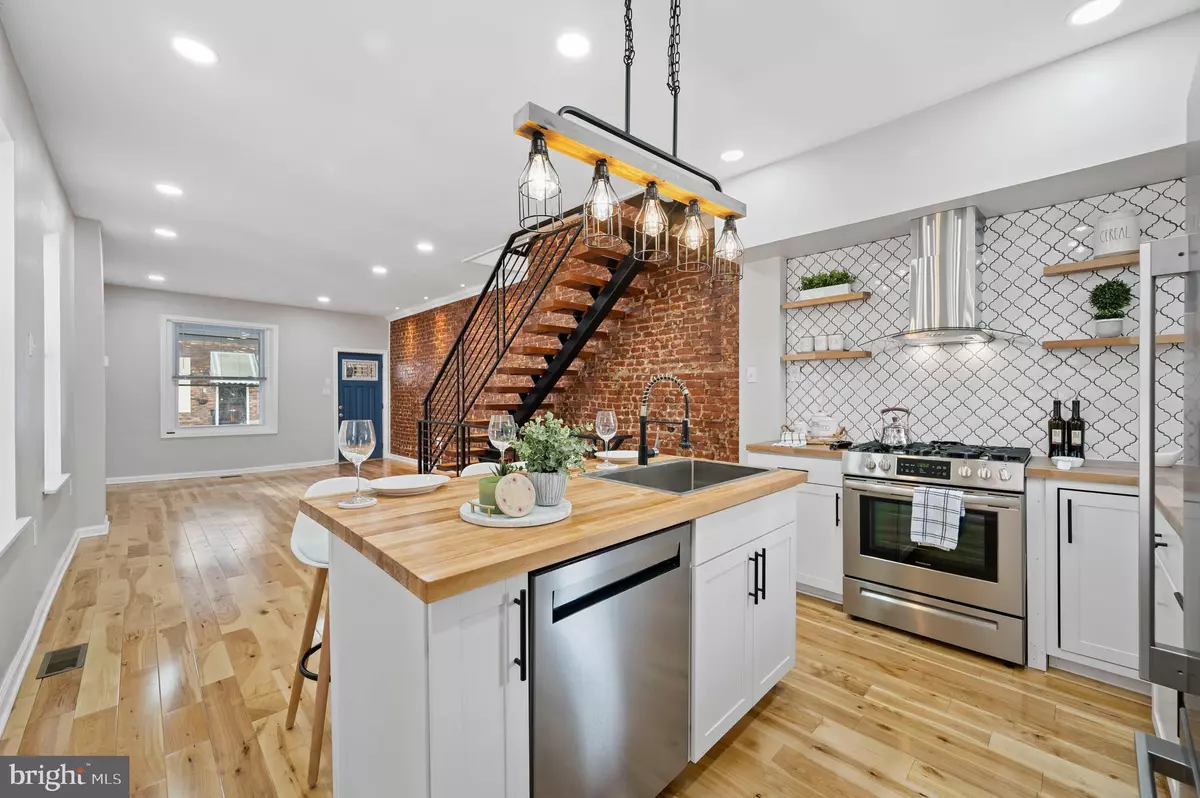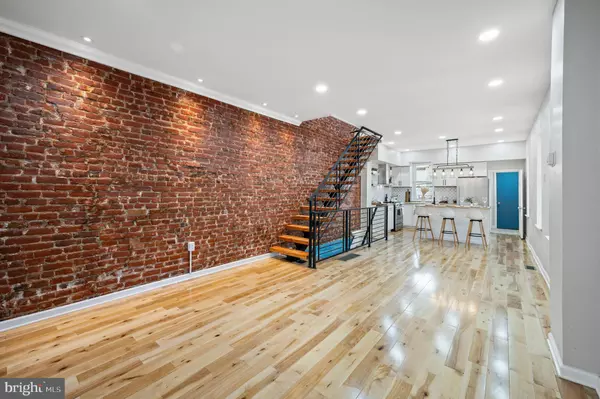$274,000
$274,000
For more information regarding the value of a property, please contact us for a free consultation.
1431 S PAXON ST Philadelphia, PA 19143
3 Beds
3 Baths
1,304 SqFt
Key Details
Sold Price $274,000
Property Type Townhouse
Sub Type End of Row/Townhouse
Listing Status Sold
Purchase Type For Sale
Square Footage 1,304 sqft
Price per Sqft $210
Subdivision Kingsessing
MLS Listing ID PAPH2101188
Sold Date 07/12/22
Style AirLite
Bedrooms 3
Full Baths 2
Half Baths 1
HOA Y/N N
Abv Grd Liv Area 1,304
Originating Board BRIGHT
Year Built 1940
Annual Tax Amount $307
Tax Year 2022
Lot Size 751 Sqft
Acres 0.02
Lot Dimensions 14.00 x 52.00
Property Description
Welcome to this fully renovated town home in west Philadelphia near squirrel hill and Cedar Park neighborhood! Where you can enjoy the benefits of modern day living. Walk in and you are greeted by a high ceiling and a light filled open floor plan with beautiful hardwood floors and a stunning custom floating staircase with wooden steps and a stunning exposed brick accent wall. The beautiful, exposed brick accent wall is through-out the house including living room, hallway, and master bedroom. The kitchen is complete with butcher block countertop, backsplash, modern white cabinetry and stainless-steel appliances that will make any chef jealous. Beyond the kitchen is convenient powder room and entrance to backyard great for relaxing summer BBQs. Upstairs features 3 beautiful bedrooms fitted with recessed lighting hardwood flooring throughout, ceiling fan and plenty of closet space. The hallway bathroom is tastefully updated with modern tiled finishes throughout. Head downstairs to the large, finished basement with a full bath, a laundry room and tons of space that can act as your media, yoga room, Peloton studio, or a man cave! You'll appreciate the low maintenance, thanks to a brand-new heating system, air conditioning, and hot water heater. This home offers easy access to public transportation, close to shopping and restaurants on Baltimore Ave. Close to University City, Cedar Park, Penn, Drexel, CHOP, and Center City - this completely renovated stunner is what you've been searching for. Truly one of a kind- this property will not last long! Schedule your tour today
Location
State PA
County Philadelphia
Area 19143 (19143)
Zoning RSA3
Rooms
Basement Fully Finished
Interior
Hot Water Electric
Heating Forced Air
Cooling Central A/C
Flooring Hardwood
Equipment Oven/Range - Gas, Range Hood, Refrigerator, Washer, Dryer - Gas, Dishwasher
Appliance Oven/Range - Gas, Range Hood, Refrigerator, Washer, Dryer - Gas, Dishwasher
Heat Source Natural Gas
Exterior
Water Access N
Roof Type Flat
Accessibility Other
Garage N
Building
Story 2
Foundation Other
Sewer Public Sewer
Water Public
Architectural Style AirLite
Level or Stories 2
Additional Building Above Grade, Below Grade
New Construction N
Schools
School District The School District Of Philadelphia
Others
Senior Community No
Tax ID 273105600
Ownership Fee Simple
SqFt Source Estimated
Acceptable Financing Cash, Conventional, FHA, VA
Listing Terms Cash, Conventional, FHA, VA
Financing Cash,Conventional,FHA,VA
Special Listing Condition Standard
Read Less
Want to know what your home might be worth? Contact us for a FREE valuation!

Our team is ready to help you sell your home for the highest possible price ASAP

Bought with Wayne M. Frink • Frink Realty, LLC

GET MORE INFORMATION





