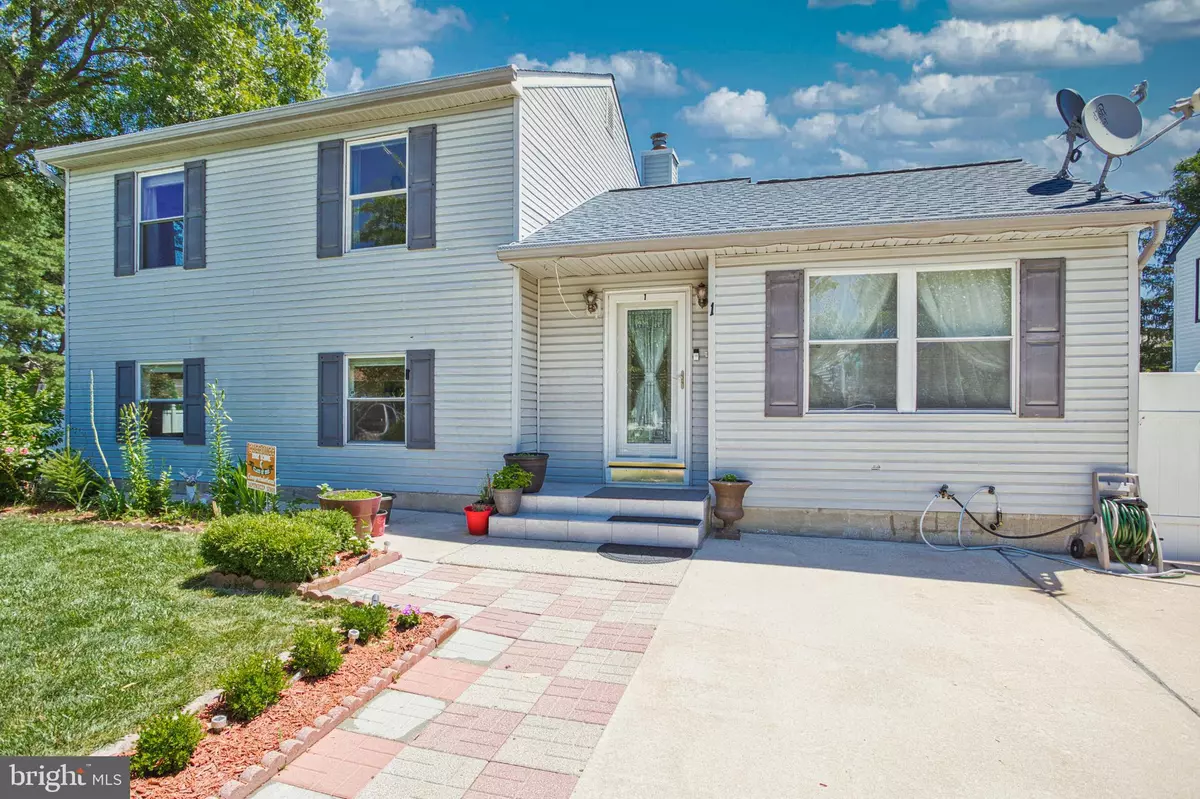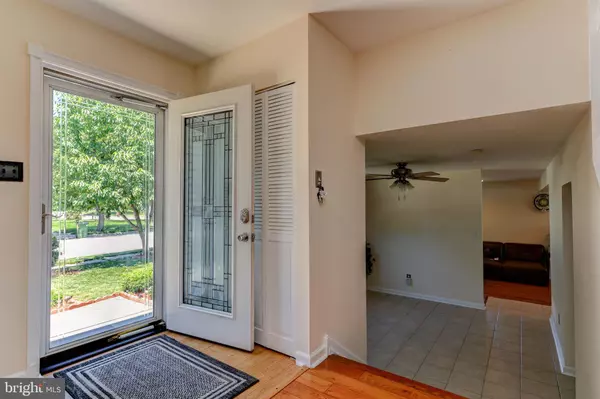$360,000
$349,900
2.9%For more information regarding the value of a property, please contact us for a free consultation.
1 CANDLEWOOD CIR Marlton, NJ 08053
3 Beds
2 Baths
1,616 SqFt
Key Details
Sold Price $360,000
Property Type Single Family Home
Sub Type Detached
Listing Status Sold
Purchase Type For Sale
Square Footage 1,616 sqft
Price per Sqft $222
Subdivision Greentree
MLS Listing ID NJBL2007496
Sold Date 10/29/21
Style Split Level,Colonial
Bedrooms 3
Full Baths 2
HOA Fees $32/ann
HOA Y/N Y
Abv Grd Liv Area 1,616
Originating Board BRIGHT
Year Built 1979
Annual Tax Amount $7,049
Tax Year 2020
Lot Size 10,890 Sqft
Acres 0.25
Lot Dimensions 0.00 x 0.00
Property Description
Gorgeous Single Detached Split level home in a corner lot at GREENTREE Development and located in one of the best school systems. From the main entrance, be welcomed by newer hardwood flooring throughout the house. On the right, you will find a spacious living room with a double doors leading to the backyard and easy to be maintained trek deck. This home is ready for the new owner with new roof ( 3 years old ), new water heater ( 4 years old ) and also a brand new fully upgraded modern bathroom with quartz counters marble and granite in the main level bathroom. Step down into your dining room which is adjacent to the newly upgraded kitchen with new stainless steel appliances and brand new countertops.
In same lower level you will find the spacious family room for your family gatherings. New recess lighting and new window treatment throughout the house. Upstairs, you find 2 good size bedrooms and a master bedroom and a fully upgraded bathroom. Also with newly put up tiles in the finished basement with new samsung smart washer and dryer. Quarter acre lot and a new fencing all around house, also with large pine trees for privacy. Enjoy the fruit bearing trees like apple trees, pears and guava, sweet cherry tree and different herbs in back and front yard. Spacious garden with a custom build greenhouse, garden beds and newer patio in the backyard. More storage space in the floored attic with pull down stair. Great area for kids with many great loving families around the neighborhood and a private in ground pool and tennis courts only for community residents to enjoy. Bus stop right outside house for school and for easy commute. Accessible to commercial establishment like LA fitness Gym, Dunkin Donuts, Young Kids Private School, restaurants, Promanad Moorestown Mall & Cherry Hill Mall minutes away, easy access to RT 73 and 70 and major highways. Just pack your bags and call this home YOURS! Schedule your showing now!
Location
State NJ
County Burlington
Area Evesham Twp (20313)
Zoning RESIDENTIAL
Rooms
Other Rooms Living Room, Dining Room, Bedroom 2, Kitchen, Family Room, Basement, Bathroom 1, Bathroom 2, Bathroom 3, Primary Bathroom
Basement Fully Finished
Interior
Interior Features Attic, Attic/House Fan, Breakfast Area, Ceiling Fan(s), Dining Area, Family Room Off Kitchen, Kitchen - Table Space, Recessed Lighting, Stall Shower, Upgraded Countertops, Wood Floors
Hot Water Natural Gas
Heating Forced Air
Cooling Central A/C
Flooring Wood, Ceramic Tile
Equipment Built-In Range, Built-In Microwave, Dishwasher, Dryer, Microwave, Stainless Steel Appliances, Washer
Fireplace N
Window Features Screens
Appliance Built-In Range, Built-In Microwave, Dishwasher, Dryer, Microwave, Stainless Steel Appliances, Washer
Heat Source Natural Gas
Laundry Basement
Exterior
Exterior Feature Deck(s)
Garage Spaces 2.0
Fence Fully, Vinyl
Water Access N
Accessibility Level Entry - Main
Porch Deck(s)
Total Parking Spaces 2
Garage N
Building
Lot Description Corner, Crops Reserved, Front Yard, Level, Open, Rear Yard, SideYard(s), Vegetation Planting
Story 3
Foundation Concrete Perimeter
Sewer Public Sewer
Water Public
Architectural Style Split Level, Colonial
Level or Stories 3
Additional Building Above Grade, Below Grade
Structure Type Dry Wall
New Construction N
Schools
School District Evesham Township
Others
Pets Allowed Y
HOA Fee Include Common Area Maintenance,Pool(s)
Senior Community No
Tax ID 13-00001 08-00033
Ownership Fee Simple
SqFt Source Assessor
Security Features Carbon Monoxide Detector(s),Security System,Smoke Detector
Acceptable Financing Cash, Conventional, FHA, VA
Horse Property N
Listing Terms Cash, Conventional, FHA, VA
Financing Cash,Conventional,FHA,VA
Special Listing Condition Standard
Pets Allowed No Pet Restrictions
Read Less
Want to know what your home might be worth? Contact us for a FREE valuation!

Our team is ready to help you sell your home for the highest possible price ASAP

Bought with Traci Lassiter-Spell • Keller Williams Realty - Cherry Hill

GET MORE INFORMATION





