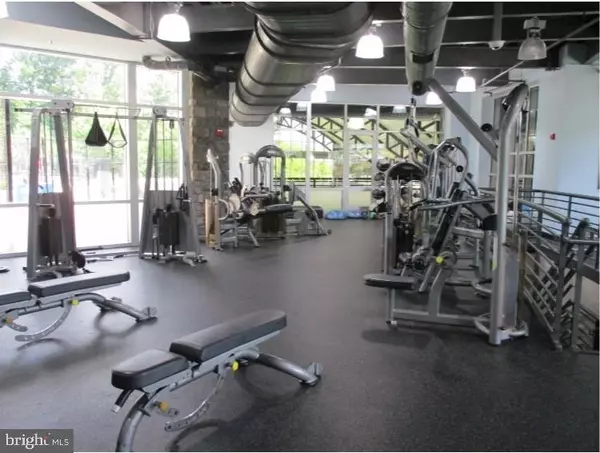$315,000
$315,000
For more information regarding the value of a property, please contact us for a free consultation.
2396 BROOKMOOR LN #401A Woodbridge, VA 22191
3 Beds
3 Baths
1,446 SqFt
Key Details
Sold Price $315,000
Property Type Condo
Sub Type Condo/Co-op
Listing Status Sold
Purchase Type For Sale
Square Footage 1,446 sqft
Price per Sqft $217
Subdivision Potomac Club
MLS Listing ID VAPW498732
Sold Date 09/09/20
Style Contemporary
Bedrooms 3
Full Baths 2
Half Baths 1
Condo Fees $219/mo
HOA Fees $139/mo
HOA Y/N Y
Abv Grd Liv Area 1,446
Originating Board BRIGHT
Year Built 2007
Annual Tax Amount $3,264
Tax Year 2020
Property Description
MULTIPLE OFFERS! Luxury living tucked away in a gated community - Potomac Club has it all! Amenity filled neighborhood - minutes from restaurants and shopping in Southbridge at Potomac Town Center! 3 bedroom townhouse style condo with GARAGE! Gourmet kitchen - updated with contemporary style - granite counters with island and breakfast bar, Stainless steel appliances, wood floors and a pantry area. The wood floors continue into the open dining and living room areas. Upstairs, you will find a spacious owners suite with soaking tub, separate shower, dual sinks and a walk-in closet. Also, 2 additional bedrooms, guest bath, storage closets and laundry room. Ceiling fans, alarm system and intercom system throughout. Entire home has been freshly painted and new carpet has just been installed! Move right in - why wait for new construction! Maintenance-free living with a handy commute to Ft. Belvoir, Quantico, I-95 commuter lots and HOV lane access. Welcome to Potomac Club!Check out the video here: https://player.vimeo.com/video/436459604 Matterport walk-through here: https://my.matterport.com/show/?m=7mCPpmwNyRR
Location
State VA
County Prince William
Zoning R16
Rooms
Other Rooms Living Room, Dining Room, Primary Bedroom, Bedroom 2, Bedroom 3, Kitchen, Bathroom 2, Primary Bathroom, Half Bath
Interior
Interior Features Ceiling Fan(s), Combination Dining/Living, Family Room Off Kitchen, Floor Plan - Open, Kitchen - Gourmet, Kitchen - Island, Primary Bath(s), Soaking Tub, Upgraded Countertops, Walk-in Closet(s), Window Treatments, Wood Floors
Hot Water Electric
Heating Central
Cooling Central A/C
Flooring Carpet, Ceramic Tile, Hardwood
Equipment Built-In Microwave, Dishwasher, Disposal, Refrigerator, Stainless Steel Appliances, Water Heater, Cooktop, Dryer, Washer, Oven - Self Cleaning
Fireplace N
Appliance Built-In Microwave, Dishwasher, Disposal, Refrigerator, Stainless Steel Appliances, Water Heater, Cooktop, Dryer, Washer, Oven - Self Cleaning
Heat Source Natural Gas
Laundry Upper Floor
Exterior
Parking Features Garage - Rear Entry, Garage Door Opener, Inside Access, Additional Storage Area
Garage Spaces 1.0
Amenities Available Club House, Common Grounds, Fitness Center, Gated Community, Swimming Pool, Sauna, Tot Lots/Playground, Community Center, Security, Pool - Outdoor, Pool - Indoor, Other
Water Access N
Accessibility None
Attached Garage 1
Total Parking Spaces 1
Garage Y
Building
Story 2
Sewer Public Sewer
Water Public
Architectural Style Contemporary
Level or Stories 2
Additional Building Above Grade, Below Grade
New Construction N
Schools
School District Prince William County Public Schools
Others
HOA Fee Include Common Area Maintenance,Ext Bldg Maint,Lawn Maintenance,Management,Pool(s),Recreation Facility,Security Gate,Snow Removal,Sewer,Trash,Water,Sauna,Road Maintenance
Senior Community No
Tax ID 8391-05-6724.01
Ownership Condominium
Security Features Electric Alarm,Intercom,24 hour security,Security Gate,Security System,Smoke Detector
Special Listing Condition Standard
Read Less
Want to know what your home might be worth? Contact us for a FREE valuation!

Our team is ready to help you sell your home for the highest possible price ASAP

Bought with Steven Popovitch • Redfin Corporation
GET MORE INFORMATION





