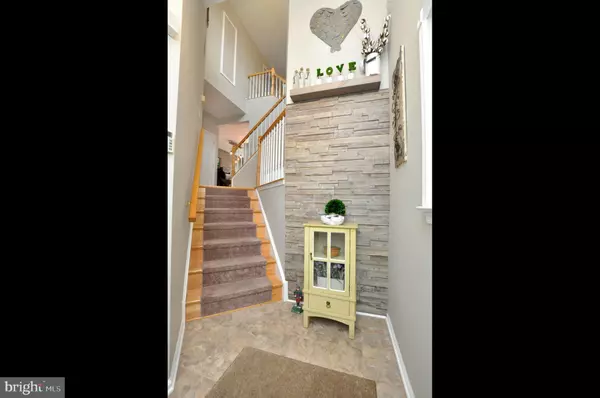$375,000
$369,900
1.4%For more information regarding the value of a property, please contact us for a free consultation.
94 ARROWHEAD DR Burlington, NJ 08016
3 Beds
3 Baths
1,861 SqFt
Key Details
Sold Price $375,000
Property Type Single Family Home
Sub Type Detached
Listing Status Sold
Purchase Type For Sale
Square Footage 1,861 sqft
Price per Sqft $201
Subdivision Santa Fe
MLS Listing ID NJBL375848
Sold Date 08/31/20
Style Colonial
Bedrooms 3
Full Baths 2
Half Baths 1
HOA Y/N N
Abv Grd Liv Area 1,861
Originating Board BRIGHT
Year Built 1998
Annual Tax Amount $8,394
Tax Year 2019
Lot Size 5,980 Sqft
Acres 0.14
Lot Dimensions 52.00 x 115.00
Property Description
Welcome to this Beautiful Home located in the Desirable Santa Fe Development. The minute you walk thru the door the home is captivating with freshly painted walls and hardwood floors. The gourmet kitchen features stainless steel appliances, granite counter tops and tiled backsplash. The breakfast area window overlooks your outside oasis complete with a grand deck perfect for entertaining or enjoying your morning coffee. Enjoy the premium view of farmland and wooded area. The professionally landscaped yard also features a sprinkler system. Overlooking the Kitchen area is the Family Room that is accented by the wood fireplace and upgraded lighting. Continue through to the spacious dining room and living room. The Laundry Room is also conveniently located on the first floor.Upstairs you ll find the Master Suite with vault ceiling, walk-in-closet and a spacious Master Bathroom that includes a double vanity, stall shower and a soaking tub. On the second floor you will also find a full hall bathroom and two ample sized Bedrooms with plenty of closet space. This home features a finished English Daylight basement. The spacious basement has plenty of room for an office area, gaming, entertainment and storage! There is a 2 car garage with opener and newer garage doors. The Roof, Water Heater and AC are all less than 2 years old! Great Location! Close to Major Highways, Green Acres Park, Military Base, Shopping, Restaurants & Schools! Make an Appointment today. This Beautiful Home will not last!!!
Location
State NJ
County Burlington
Area Burlington Twp (20306)
Zoning R-20
Rooms
Other Rooms Living Room, Dining Room, Primary Bedroom, Kitchen, Family Room, Basement, Laundry
Basement Fully Finished
Interior
Interior Features Attic/House Fan, Ceiling Fan(s), Combination Dining/Living, Kitchen - Eat-In, Primary Bath(s), Soaking Tub, Stall Shower, Tub Shower, Walk-in Closet(s), Window Treatments
Hot Water Natural Gas
Heating Forced Air
Cooling Central A/C
Fireplaces Number 1
Equipment Washer, Stove, Refrigerator, Oven/Range - Gas, Range Hood, Microwave, Dryer, Dishwasher
Fireplace Y
Appliance Washer, Stove, Refrigerator, Oven/Range - Gas, Range Hood, Microwave, Dryer, Dishwasher
Heat Source Natural Gas
Laundry Main Floor
Exterior
Exterior Feature Deck(s)
Parking Features Additional Storage Area, Garage - Front Entry, Garage Door Opener, Inside Access
Garage Spaces 5.0
Fence Vinyl
Water Access N
View Other, Trees/Woods
Roof Type Asbestos Shingle
Accessibility None
Porch Deck(s)
Attached Garage 2
Total Parking Spaces 5
Garage Y
Building
Lot Description Backs to Trees, Landscaping, Rear Yard, Private
Story 2
Sewer Public Sewer
Water Public
Architectural Style Colonial
Level or Stories 2
Additional Building Above Grade, Below Grade
New Construction N
Schools
Elementary Schools B. Bernice Young
Middle Schools Burlington Township
High Schools Burlington Township
School District Burlington Township
Others
Pets Allowed Y
Senior Community No
Tax ID 06-00142 15-00008
Ownership Fee Simple
SqFt Source Assessor
Acceptable Financing Conventional
Horse Property N
Listing Terms Conventional
Financing Conventional
Special Listing Condition Standard
Pets Allowed No Pet Restrictions
Read Less
Want to know what your home might be worth? Contact us for a FREE valuation!

Our team is ready to help you sell your home for the highest possible price ASAP

Bought with Joseph Sadusky • Century 21 Alliance-Burlington

GET MORE INFORMATION





