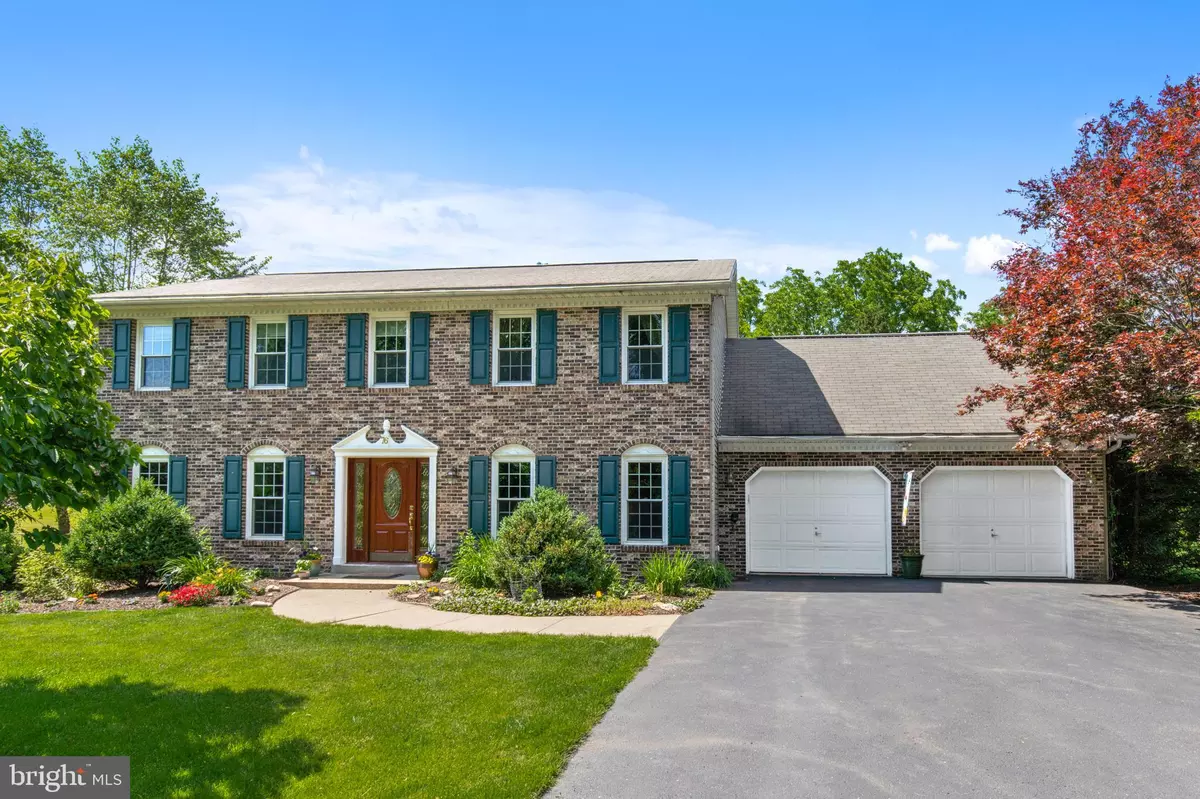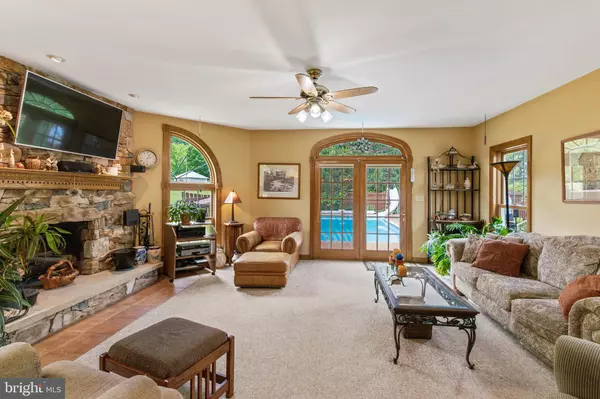$465,000
$449,000
3.6%For more information regarding the value of a property, please contact us for a free consultation.
76 HARVEY DRIVE Montoursville, PA 17754
5 Beds
5 Baths
4,041 SqFt
Key Details
Sold Price $465,000
Property Type Single Family Home
Sub Type Detached
Listing Status Sold
Purchase Type For Sale
Square Footage 4,041 sqft
Price per Sqft $115
Subdivision None Available
MLS Listing ID PALY2000074
Sold Date 08/31/22
Style Colonial
Bedrooms 5
Full Baths 3
Half Baths 2
HOA Y/N N
Abv Grd Liv Area 2,940
Originating Board BRIGHT
Year Built 1991
Annual Tax Amount $5,620
Tax Year 2022
Lot Size 0.570 Acres
Acres 0.57
Property Description
Welcome to 76 Harvey Drive! This Montoursville home in the desirable Hocker Developement offers 5 bedrooms and 5 bathrooms in well over 3000 square feet, making it perfect for a large family or mountain vacation home. 2 car garage and plenty of outdoor parking give ample space for parking those recreational vehicles. Recent upgrades include a 2 story addition with a wood burning fireplace and sunken great room. Outdoors you'll find a very large 20x40 heated pool and stamped concrete entertainment area featuring ambient lighting, immaculate landscaping, diving board, slide and and privacy fence. Walk through the kitchen and youll love the quartz countertops, quarter sawn cabinets and pantry, not to mention double islands. Master suite boasts dual vanities, stone/glass/metal backsplash, and heated, walk-in master shower. Dining room, foyer, family room, stairs and master bedroom feature 3/4 inch gunstock oak flooring. The bonus room off of the master bedroom provides ample storage space. Bar and kitchenette in the basement with a half bath will be perfect for entertaining! See attached documents for a full description of the upgrades and amenities in this well-appointed home Dont wait! Contact us to book your viewing today.
Location
State PA
County Lycoming
Area All Lycoming County (15900)
Zoning RESIDENTIAL
Rooms
Other Rooms Living Room, Dining Room, Bedroom 2, Bedroom 3, Bedroom 4, Bedroom 5, Kitchen, Family Room, Foyer, Bedroom 1, Laundry, Other, Recreation Room, Bathroom 1, Attic, Full Bath, Half Bath
Basement Heated, Rough Bath Plumb, Partially Finished, Sump Pump
Interior
Interior Features Breakfast Area, Kitchen - Island, Formal/Separate Dining Room, Pantry, Walk-in Closet(s), Ceiling Fan(s), Upgraded Countertops
Hot Water Electric
Heating Heat Pump(s)
Cooling Central A/C
Fireplaces Number 1
Fireplace Y
Window Features Insulated
Heat Source Electric
Laundry Main Floor
Exterior
Exterior Feature Patio(s)
Parking Features Garage Door Opener
Garage Spaces 4.0
Pool Fenced, Filtered, Heated, In Ground
Water Access N
View Mountain, Trees/Woods
Roof Type Composite,Shingle
Accessibility 32\"+ wide Doors, 2+ Access Exits, 36\"+ wide Halls
Porch Patio(s)
Attached Garage 2
Total Parking Spaces 4
Garage Y
Building
Lot Description Level, Open
Story 2
Foundation Block
Sewer On Site Septic
Water Well
Architectural Style Colonial
Level or Stories 2
Additional Building Above Grade, Below Grade
New Construction N
Schools
School District Other-Pa
Others
Senior Community No
Tax ID NO TAX RECORD
Ownership Fee Simple
SqFt Source Estimated
Acceptable Financing Cash, Conventional, FHA, VA
Listing Terms Cash, Conventional, FHA, VA
Financing Cash,Conventional,FHA,VA
Special Listing Condition Standard
Read Less
Want to know what your home might be worth? Contact us for a FREE valuation!

Our team is ready to help you sell your home for the highest possible price ASAP

Bought with NON MEMBER • NONMEM
GET MORE INFORMATION





