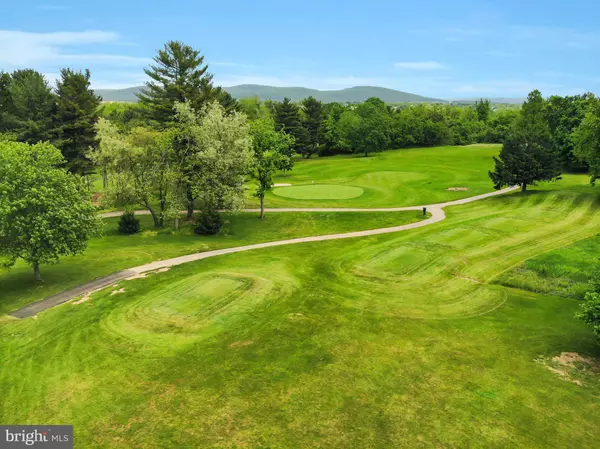$530,000
$549,000
3.5%For more information regarding the value of a property, please contact us for a free consultation.
3344 CARNOUSTIE DR Chambersburg, PA 17202
4 Beds
3 Baths
4,040 SqFt
Key Details
Sold Price $530,000
Property Type Single Family Home
Sub Type Detached
Listing Status Sold
Purchase Type For Sale
Square Footage 4,040 sqft
Price per Sqft $131
Subdivision Scott Greene
MLS Listing ID PAFL2007310
Sold Date 09/15/22
Style Contemporary
Bedrooms 4
Full Baths 2
Half Baths 1
HOA Y/N N
Abv Grd Liv Area 3,295
Originating Board BRIGHT
Year Built 1989
Annual Tax Amount $8,415
Tax Year 2021
Lot Size 0.550 Acres
Acres 0.55
Lot Dimensions 0.00 x 0.00
Property Description
Interest rates have adjusted so we did too, Price reduced! Incredible CUSTOM home with picturesque frontage on the 8th Fairway of the Chambersburg Country Club. Located on a quiet cul-de-sac in Scott Greene Estates, this all brick, well maintained beauty offers over 4,000 finished sq ft to call yours. Unique floorplan has many unmatched features to include many built-ins, sunken family room level, sprawling main level, beautiful rear sunroom, 2nd floor office with open views to the main floor all hosting an abundance of natural light. Conveniently located mud/laundry room serves the oversized 2 car garage, 1/2 bath and side driveway entrance. Primary bedroom and spacious bath is a great retreat after a long day. 3 additional bedrooms and full bath complete the main level. Basement Rec Room presents a quiet get way to enjoy. Large basement utility room and walk in attic provides plenty of easy access, dry storage. The spacious rear patio if the perfect spot to enjoy the manicured lawn and one of a kind setting.
Location
State PA
County Franklin
Area Greene Twp (14509)
Zoning R
Rooms
Other Rooms Living Room, Dining Room, Primary Bedroom, Bedroom 2, Bedroom 3, Bedroom 4, Kitchen, Family Room, Foyer, Breakfast Room, Sun/Florida Room, Mud Room, Office, Recreation Room, Storage Room, Utility Room, Attic, Primary Bathroom, Full Bath, Half Bath
Basement Full, Partially Finished, Heated, Improved
Main Level Bedrooms 4
Interior
Interior Features Attic, Breakfast Area, Built-Ins, Carpet, Ceiling Fan(s), Family Room Off Kitchen, Formal/Separate Dining Room, Skylight(s), Stall Shower, Upgraded Countertops, Walk-in Closet(s), WhirlPool/HotTub, Window Treatments, Wood Floors, Other
Hot Water Electric
Heating Radiant, Ceiling, Baseboard - Electric
Cooling Central A/C
Fireplaces Number 1
Fireplaces Type Gas/Propane
Equipment Refrigerator, Oven/Range - Electric, Dishwasher, Disposal
Fireplace Y
Appliance Refrigerator, Oven/Range - Electric, Dishwasher, Disposal
Heat Source Electric
Laundry Main Floor, Has Laundry
Exterior
Parking Features Garage - Side Entry, Garage Door Opener, Oversized
Garage Spaces 2.0
Fence Invisible
Water Access N
View Golf Course
Accessibility None
Attached Garage 2
Total Parking Spaces 2
Garage Y
Building
Story 3
Foundation Block
Sewer Public Sewer
Water Public
Architectural Style Contemporary
Level or Stories 3
Additional Building Above Grade, Below Grade
New Construction N
Schools
Elementary Schools Scotland
Middle Schools Faust Junior High School
High Schools Chambersburg Area Senior
School District Chambersburg Area
Others
Senior Community No
Tax ID 09-0C13.-227.-000000
Ownership Fee Simple
SqFt Source Assessor
Special Listing Condition Standard
Read Less
Want to know what your home might be worth? Contact us for a FREE valuation!

Our team is ready to help you sell your home for the highest possible price ASAP

Bought with Bobbi J. Washabaugh • Berkshire Hathaway HomeServices Homesale Realty

GET MORE INFORMATION





