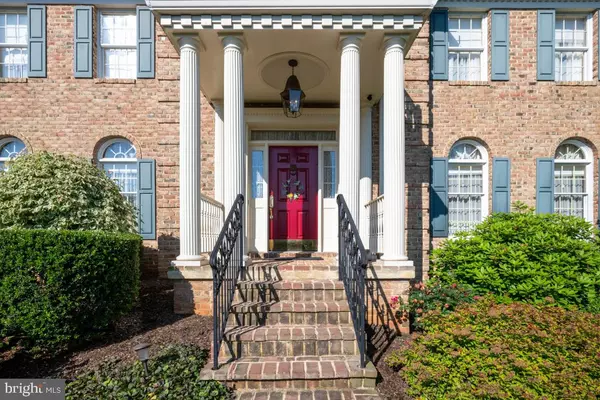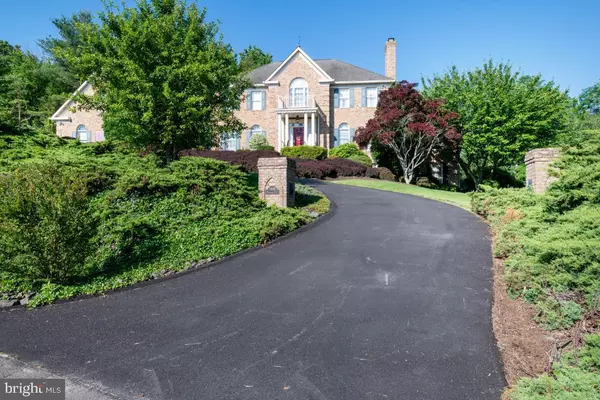$800,000
$800,000
For more information regarding the value of a property, please contact us for a free consultation.
7895 TRAFALGAR PLACE Warrenton, VA 20186
4 Beds
5 Baths
4,600 SqFt
Key Details
Sold Price $800,000
Property Type Single Family Home
Sub Type Detached
Listing Status Sold
Purchase Type For Sale
Square Footage 4,600 sqft
Price per Sqft $173
Subdivision Waterloo South
MLS Listing ID VAFQ2005090
Sold Date 08/09/22
Style Colonial
Bedrooms 4
Full Baths 4
Half Baths 1
HOA Fees $45/ann
HOA Y/N Y
Abv Grd Liv Area 3,000
Originating Board BRIGHT
Year Built 1989
Annual Tax Amount $5,859
Tax Year 2022
Lot Size 1.690 Acres
Acres 1.69
Property Description
A rare opportunity to buy a lovely home in a very sought after area. This home offers many treats to a buyer such as large rooms, beautiful setting, distinctly landscaped front and rear areas, charming doll house, 3 car attached garage, paved drive, screened porch, decks, small ponds(2), privacy and convenient location. The expansive interior presents a living room with fireplace, large dining room with chair rail and crown molding, library with built-ins, family room with fireplace, attractive sunroom/garden room, great kitchen with very nice appliances, laundry room, and powder room. Upper level offers primary bedroom with sitting area, large primary bath room with walk-in shower and jacuzzi tub, his and hers basins, as well as dressing area.. 3 more bedrooms complete the upper level. There is also an upper level over the garage which is accessed from family room. This room has the potential of guest quarters or maids quarters including full bath. The lower level is finished and supports a large rec room with fireplace, full bath, wet bar, and large extra room. This can be accessed from the rear lower level. Approximately 7000 sq ft. Easy to show.a real treat.
Home is being sold basically "as is". Call with any questions. Vacant, so go show!
Location
State VA
County Fauquier
Zoning RESIDENTIAL
Direction North
Rooms
Other Rooms Living Room, Dining Room, Primary Bedroom, Bedroom 2, Bedroom 3, Bedroom 4, Kitchen, Family Room, Library, Sun/Florida Room, Maid/Guest Quarters, Recreation Room, Bathroom 2, Primary Bathroom
Basement Connecting Stairway, Daylight, Partial, Fully Finished, Heated, Interior Access, Outside Entrance, Walkout Level
Interior
Interior Features Bar, Breakfast Area, Built-Ins, Ceiling Fan(s), Chair Railings, Crown Moldings, Family Room Off Kitchen, Floor Plan - Traditional, Formal/Separate Dining Room, Kitchen - Eat-In, Sprinkler System, Stall Shower, Walk-in Closet(s), Water Treat System, Window Treatments, Wood Floors
Hot Water Natural Gas
Heating Zoned, Heat Pump - Gas BackUp
Cooling Central A/C, Ceiling Fan(s), Heat Pump(s), Zoned
Flooring Hardwood, Carpet, Ceramic Tile
Equipment Built-In Microwave, Built-In Range, Dishwasher, Disposal, Dryer, Exhaust Fan, Extra Refrigerator/Freezer, Icemaker, Microwave, Oven/Range - Gas, Range Hood, Refrigerator, Washer, Water Conditioner - Owned, Water Heater
Appliance Built-In Microwave, Built-In Range, Dishwasher, Disposal, Dryer, Exhaust Fan, Extra Refrigerator/Freezer, Icemaker, Microwave, Oven/Range - Gas, Range Hood, Refrigerator, Washer, Water Conditioner - Owned, Water Heater
Heat Source Electric, Natural Gas
Exterior
Parking Features Garage - Side Entry, Garage Door Opener
Garage Spaces 3.0
Utilities Available Cable TV, Natural Gas Available, Phone Available, Water Available
Water Access N
View Limited
Roof Type Asphalt
Street Surface Black Top
Accessibility None
Attached Garage 3
Total Parking Spaces 3
Garage Y
Building
Lot Description Backs to Trees, Cul-de-sac, Landscaping, No Thru Street, Partly Wooded, Pond, Secluded, Sloping
Story 3
Foundation Block
Sewer Approved System, On Site Septic, Septic = # of BR
Water Community
Architectural Style Colonial
Level or Stories 3
Additional Building Above Grade, Below Grade
New Construction N
Schools
Elementary Schools James G. Brumfield
Middle Schools W.C. Taylor
High Schools Fauquier
School District Fauquier County Public Schools
Others
Pets Allowed Y
Senior Community No
Tax ID 6974-46-1579
Ownership Fee Simple
SqFt Source Estimated
Acceptable Financing Cash, Conventional
Listing Terms Cash, Conventional
Financing Cash,Conventional
Special Listing Condition Standard
Pets Allowed No Pet Restrictions
Read Less
Want to know what your home might be worth? Contact us for a FREE valuation!

Our team is ready to help you sell your home for the highest possible price ASAP

Bought with Ned S Stock • Berkshire Hathaway HomeServices PenFed Realty
GET MORE INFORMATION





