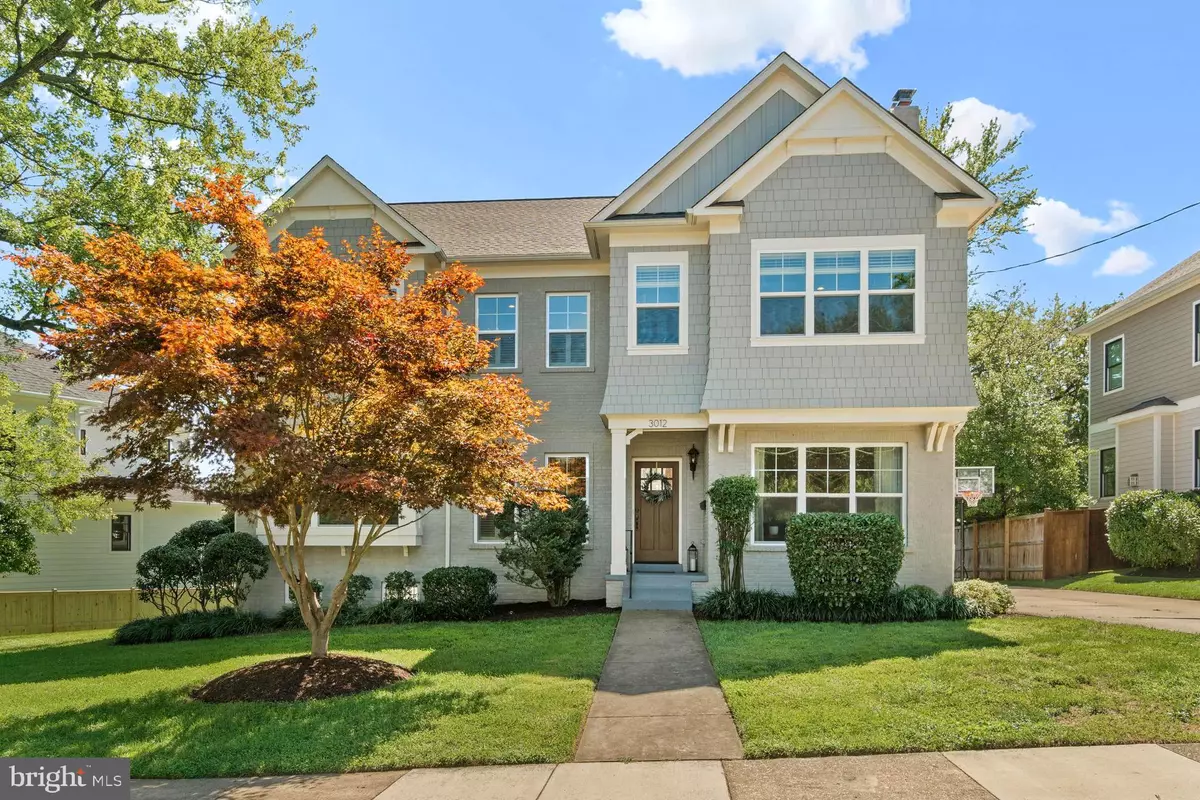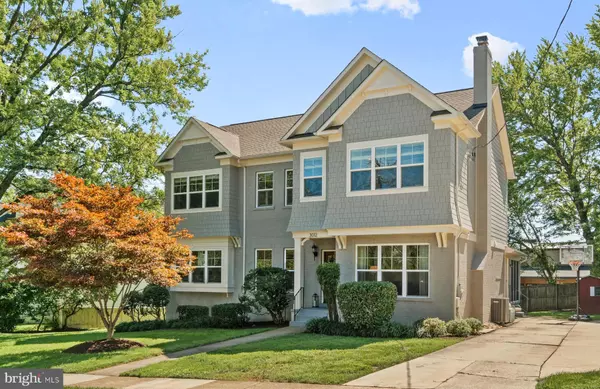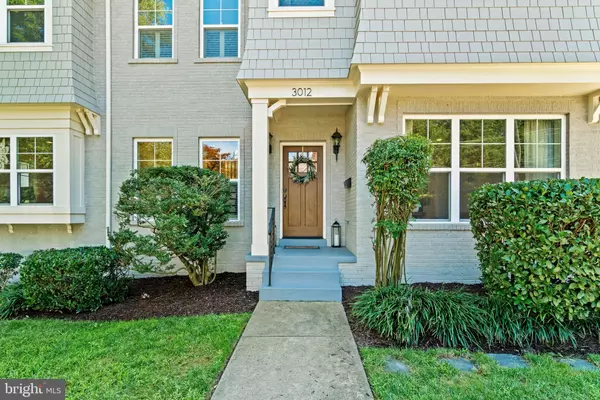$1,650,000
$1,695,000
2.7%For more information regarding the value of a property, please contact us for a free consultation.
3012 N ROCHESTER ST Arlington, VA 22213
5 Beds
5 Baths
3,637 SqFt
Key Details
Sold Price $1,650,000
Property Type Single Family Home
Sub Type Detached
Listing Status Sold
Purchase Type For Sale
Square Footage 3,637 sqft
Price per Sqft $453
Subdivision The Williamsburg
MLS Listing ID VAAR2004952
Sold Date 11/08/21
Style Colonial
Bedrooms 5
Full Baths 4
Half Baths 1
HOA Y/N N
Abv Grd Liv Area 2,598
Originating Board BRIGHT
Year Built 2017
Annual Tax Amount $14,384
Tax Year 2021
Lot Size 0.251 Acres
Acres 0.25
Property Description
Presenting a gorgeous, better-than-new craftsman style colonial tucked away on a quiet tree-lined street in the coveted Williamsburg area of North Arlington. Beautifully built in 2017, everything has been thought of. Beginning with amazing curb appeal and a handsome portico entrance, the foyer presents an intimate Living room with wood-burning fireplace. Through the foyer is a proper Gourmet Kitchen with central island opening to a sun-filled Dining Room and finally a dream Family Room with Gas fireplace and handsome built-ins, perfect for gathering. The back of the home is filled with sun with all rooms overlooking lawn and gardens. The main level also boasts an attractive Powder Room and a Formal Study, filled with light featuring a wall of windows and window bench, recessed lighting, and a pocket door, creating the perfect work at home experience. There is a side entrance to the mudroom with Cubbies. A very special Screened in Porch that may be the jewel of the home with wood burning brick fireplace, ceiling fan, recessed lighting, and steps down to the large stone patio with grilling area and multiple zones for outdoor entertaining. The upper level offers four very spacious bedrooms with recessed lighting, large windows, plantation shutters and 3 beautiful Baths, including a Primary Suite with a hardwood floors, two walk-in closets and a stunning Marble Primary Bath. The lower level is very open, filled with sunlight and extra spacious. There is another bedroom with a separate entrance as well as a large storage room with convenient storage lockers. The large backyard is private, flat and fenced (gates can easily be added), and offers mature landscaping and a large gardening shed. The home is convenient to Williamsburg Shopping Center, East Falls Church Metro, Chestnut Hill Park and Lee-Harrison Shopping Center.
Location
State VA
County Arlington
Zoning R-10
Rooms
Other Rooms Living Room, Dining Room, Primary Bedroom, Bedroom 2, Bedroom 3, Kitchen, Family Room, Foyer, Bedroom 1, Laundry, Mud Room, Office, Recreation Room, Storage Room, Bathroom 2, Bathroom 3, Primary Bathroom, Full Bath, Half Bath, Screened Porch, Additional Bedroom
Basement Fully Finished
Interior
Interior Features Built-Ins, Ceiling Fan(s), Combination Kitchen/Dining, Crown Moldings, Dining Area, Family Room Off Kitchen, Floor Plan - Open, Kitchen - Gourmet, Kitchen - Island, Primary Bath(s), Recessed Lighting, Soaking Tub, Walk-in Closet(s), Window Treatments, Wood Floors
Hot Water Natural Gas
Heating Forced Air
Cooling Central A/C
Flooring Hardwood, Carpet
Fireplaces Number 3
Fireplace Y
Heat Source Natural Gas
Exterior
Exterior Feature Screened
Fence Partially, Wood
Water Access N
Accessibility None
Porch Screened
Garage N
Building
Story 3
Foundation Permanent
Sewer Public Sewer
Water Public
Architectural Style Colonial
Level or Stories 3
Additional Building Above Grade, Below Grade
New Construction N
Schools
Elementary Schools Nottingham
Middle Schools Williamsburg
High Schools Yorktown
School District Arlington County Public Schools
Others
Senior Community No
Tax ID 01-004-011
Ownership Fee Simple
SqFt Source Assessor
Special Listing Condition Standard
Read Less
Want to know what your home might be worth? Contact us for a FREE valuation!

Our team is ready to help you sell your home for the highest possible price ASAP

Bought with Mary K Magner • Long & Foster Real Estate, Inc.

GET MORE INFORMATION





