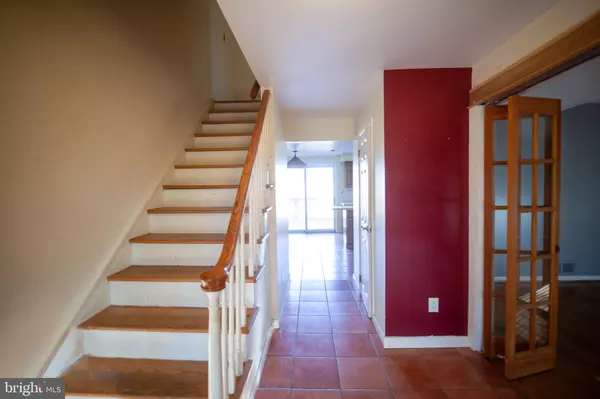$315,000
$304,900
3.3%For more information regarding the value of a property, please contact us for a free consultation.
9 TINDER BOX TER Marlton, NJ 08053
4 Beds
3 Baths
2,162 SqFt
Key Details
Sold Price $315,000
Property Type Single Family Home
Sub Type Detached
Listing Status Sold
Purchase Type For Sale
Square Footage 2,162 sqft
Price per Sqft $145
Subdivision Greentree
MLS Listing ID NJBL2013670
Sold Date 03/03/22
Style Colonial
Bedrooms 4
Full Baths 2
Half Baths 1
HOA Y/N N
Abv Grd Liv Area 2,162
Originating Board BRIGHT
Year Built 1972
Annual Tax Amount $8,608
Tax Year 2021
Lot Size 0.330 Acres
Acres 0.33
Lot Dimensions 0.00 x 0.00
Property Description
Welcome to 9 Tinder Box , set on an oversized one third of an acre property at the end of a dead end. You will fall in love at first glance. When you first pull up, you will notice an oversized garage and wonderfully constructed covered front porch to enjoy your morning beverage. Once inside the warm foyer will let you on a whimsical tour of the property , follow the front hall to the open kitchen and den with a masonry masterpiece adorning the wall. Don't forget to take a peek at the wet bar and well placed 1/2 bath . Off the kitchen you will find a private dining room just in time for the holidays and a vast living room for hosting those gatherings. Upstairs you will find 4 large bedrooms including a primary bedroom with an attached bath . All bedrooms have full sized closets, hardwood flooring and ample windows. A full bath is also located on the upper floor with shower , tub, and double sink. Be sure not to miss the finished basement . It is truly a blank canvas to create the living space of your choice. With a walkout to the back yard and multiple rooms the options are limitless.
Location
State NJ
County Burlington
Area Evesham Twp (20313)
Zoning MD
Rooms
Other Rooms Living Room, Dining Room, Kitchen, Den, Laundry
Basement Full, Outside Entrance, Partially Finished
Interior
Interior Features Ceiling Fan(s), Combination Dining/Living, Dining Area, Family Room Off Kitchen, Kitchen - Eat-In, Recessed Lighting, Wood Floors
Hot Water Natural Gas
Heating Forced Air
Cooling Central A/C
Heat Source Natural Gas
Exterior
Parking Features Inside Access, Oversized
Garage Spaces 10.0
Utilities Available Cable TV Available
Water Access N
Roof Type Asphalt
Accessibility None
Attached Garage 2
Total Parking Spaces 10
Garage Y
Building
Lot Description Cul-de-sac, Front Yard, Irregular, No Thru Street, Partly Wooded, Rear Yard, Secluded
Story 2
Foundation Block
Sewer Public Sewer
Water Public
Architectural Style Colonial
Level or Stories 2
Additional Building Above Grade, Below Grade
New Construction N
Schools
High Schools Cherokee
School District Evesham Township
Others
Pets Allowed Y
Senior Community No
Tax ID 13-00003 23-00011
Ownership Fee Simple
SqFt Source Assessor
Acceptable Financing Cash, Conventional, FHA 203(k)
Listing Terms Cash, Conventional, FHA 203(k)
Financing Cash,Conventional,FHA 203(k)
Special Listing Condition REO (Real Estate Owned)
Pets Allowed No Pet Restrictions
Read Less
Want to know what your home might be worth? Contact us for a FREE valuation!

Our team is ready to help you sell your home for the highest possible price ASAP

Bought with Kyle Josko • Houwzer LLC-Haddonfield

GET MORE INFORMATION





