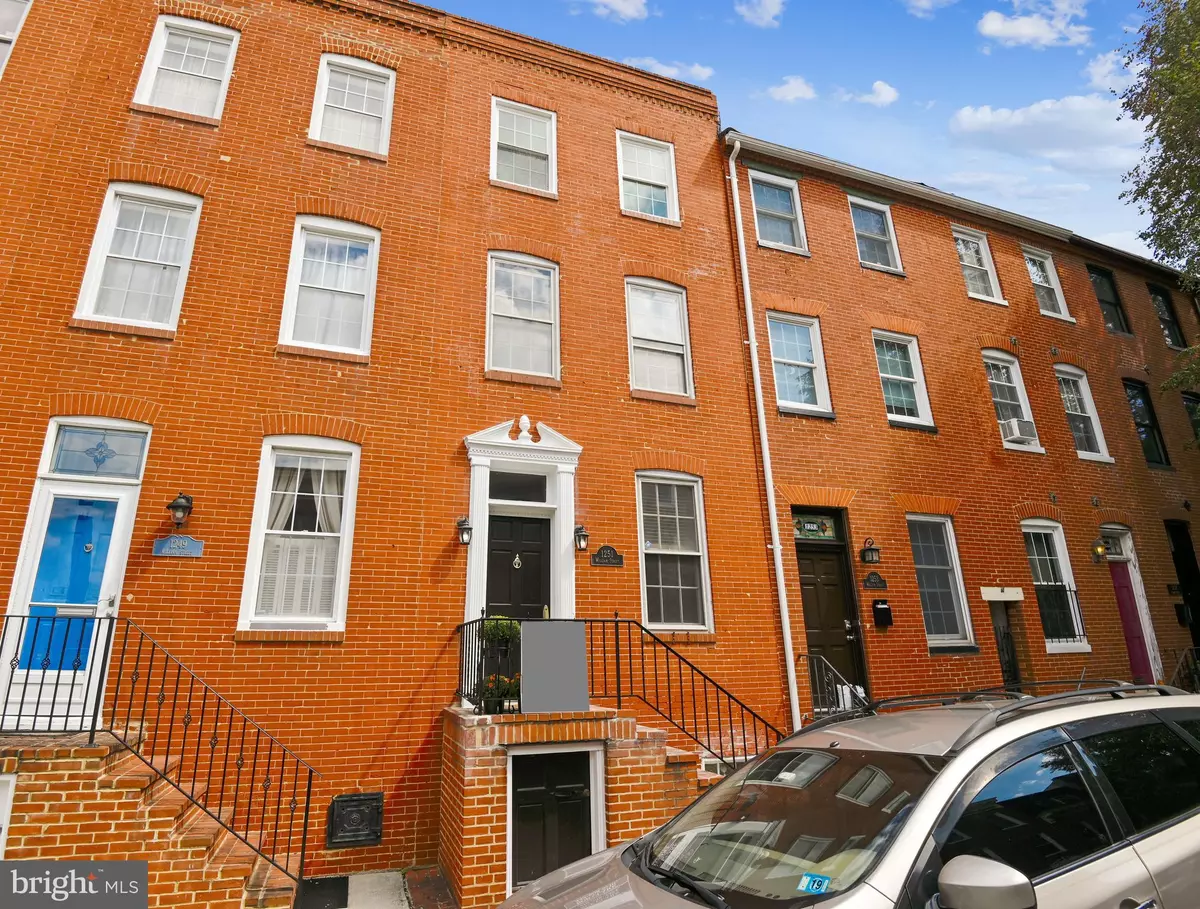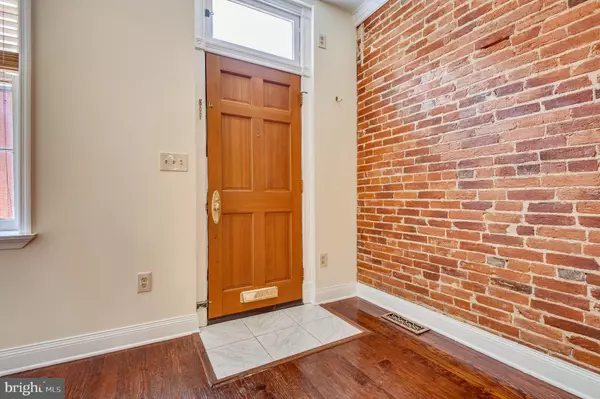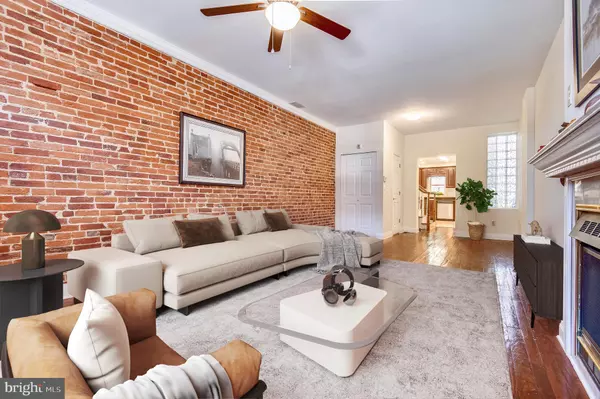$375,000
$379,000
1.1%For more information regarding the value of a property, please contact us for a free consultation.
1251 WILLIAM ST Baltimore, MD 21230
4 Beds
3 Baths
1,828 SqFt
Key Details
Sold Price $375,000
Property Type Townhouse
Sub Type Interior Row/Townhouse
Listing Status Sold
Purchase Type For Sale
Square Footage 1,828 sqft
Price per Sqft $205
Subdivision Federal Hill Historic District
MLS Listing ID MDBA2011814
Sold Date 12/01/21
Style Traditional
Bedrooms 4
Full Baths 2
Half Baths 1
HOA Y/N N
Abv Grd Liv Area 1,678
Originating Board BRIGHT
Year Built 1900
Annual Tax Amount $7,877
Tax Year 2021
Property Description
Price adjustment! This beautiful home is located on William Street in the heart of Federal Hill. Come see this 1900's home with the updates of today but orginial features of yesteryear! The first floor boasts hardwood floors, a gas fireplace, glass block windows, orginial brick wall, a half bath, kitchen with stainless and granite and a 3 season sunroom. The second floor has two large bedrooms, hardwood floors, large bath with a large closet. The third floor has another two bedrooms, full bath and access to the deck. It could be a perfect roommate situation. Also included is a newer HVAC System, newly coated roof, unfinished basement with plenty of storage and access frontage to the street! And did I mention parking! Yes, a parking pad for one!
1251 William is convenitely located and walking distance to Cross Street Market, Mother's Tavern, Ace Hardware and much much more! Come make this house your home! For your convenience - some pictures have be digitally enhanced and staged.
Location
State MD
County Baltimore City
Zoning R-8
Rooms
Other Rooms Living Room, Dining Room, Kitchen, Sun/Florida Room, Half Bath
Basement Front Entrance, Full, Outside Entrance, Unfinished
Interior
Interior Features Carpet, Ceiling Fan(s), Combination Dining/Living, Crown Moldings, Floor Plan - Traditional, Kitchen - Table Space, Skylight(s), Tub Shower, Wood Floors
Hot Water Electric
Cooling Central A/C, Ceiling Fan(s)
Fireplaces Number 1
Fireplaces Type Gas/Propane
Equipment Built-In Microwave, Dishwasher, Disposal, Dryer, Oven/Range - Gas, Refrigerator, Stainless Steel Appliances, Washer
Fireplace Y
Appliance Built-In Microwave, Dishwasher, Disposal, Dryer, Oven/Range - Gas, Refrigerator, Stainless Steel Appliances, Washer
Heat Source Natural Gas
Exterior
Garage Spaces 1.0
Water Access N
Accessibility None
Total Parking Spaces 1
Garage N
Building
Story 4
Foundation Other
Sewer Public Sewer
Water Public
Architectural Style Traditional
Level or Stories 4
Additional Building Above Grade, Below Grade
New Construction N
Schools
School District Baltimore City Public Schools
Others
Senior Community No
Tax ID 0324040967 024
Ownership Fee Simple
SqFt Source Estimated
Special Listing Condition Standard
Read Less
Want to know what your home might be worth? Contact us for a FREE valuation!

Our team is ready to help you sell your home for the highest possible price ASAP

Bought with Charles A Van Swol • Cummings & Co. Realtors
GET MORE INFORMATION





