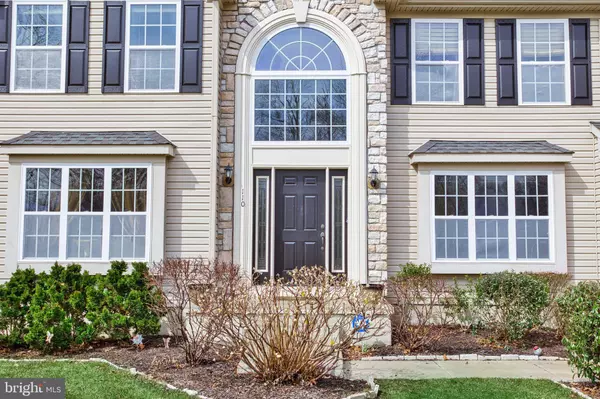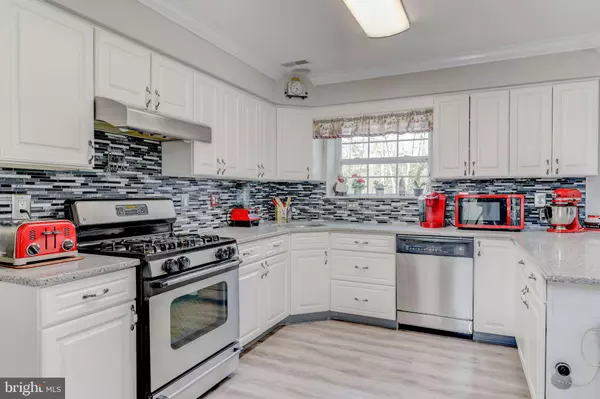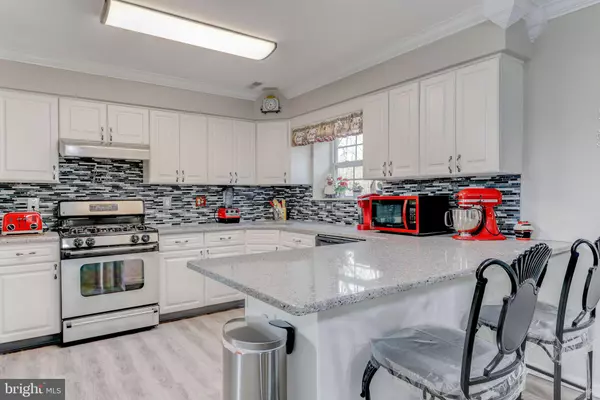$440,000
$424,999
3.5%For more information regarding the value of a property, please contact us for a free consultation.
110 DEERWOOD DR Franklinville, NJ 08322
4 Beds
3 Baths
2,770 SqFt
Key Details
Sold Price $440,000
Property Type Single Family Home
Sub Type Detached
Listing Status Sold
Purchase Type For Sale
Square Footage 2,770 sqft
Price per Sqft $158
Subdivision Deerwood
MLS Listing ID NJGL272402
Sold Date 06/21/21
Style Colonial
Bedrooms 4
Full Baths 2
Half Baths 1
HOA Y/N N
Abv Grd Liv Area 2,770
Originating Board BRIGHT
Year Built 2004
Annual Tax Amount $10,926
Tax Year 2020
Lot Size 1.230 Acres
Acres 1.23
Lot Dimensions 0.00 x 0.00
Property Description
Wow-you are not going to believe it! Welcome to this gorgeous 4 bedroom, 2 1/2 bath luxury home that sits on 1+ acres! Main levels boasts 2-story foyer entrance with hardwood flooring; Beautiful renovated eat-in kitchen with luxury vinyl flooring, quartz counter tops, stainless steel appliances, glass tiled backsplash, brand new stainless steel refrigerator, large pantry and sliders to 3 season sunroom; A sunroom you will fall in love with featuring tile flooring, ceiling fan and sliders to large Trex deck; Family room with cathedral ceilings, ceiling fan, tons of natural light and gas fireplace; Spacious dining room with beautiful Anderson french glass doors leading to Trex deck (entire wall is windowed for a spectacular view); Large living room with recessed lighting; Large office with great street views; Main floor laundry room and updated powder room. 2nd floor features 4 large bedrooms and updated freshly tiled hall bath featuring wood tiled flooring. Master suite has double door entry, cathedral ceilings, huge walk-in closet and master bath with double sinks and Jacuzzi tub! Finished basement has 3 finished rooms with limitless possibilities; enormous workshop and tons of crawl space storage . This stunning home also includes a brick and vinyl exterior; paved walkway and steps leading to front door; crown molding throughout; brand new high efficiency HVAC system; brand new 50 gallon hot water tank; a dry locked basement with vapor barrier under subfloor; architectural roof shingles; a brand new shed; an attached 2 car garage and driveway that holds 4+ cars, and much, much more. All this in an excellent school district! Don't delay - this home won't last - make your appointment today!
Location
State NJ
County Gloucester
Area Franklin Twp (20805)
Zoning RA
Rooms
Other Rooms Living Room, Dining Room, Primary Bedroom, Bedroom 2, Bedroom 3, Kitchen, Family Room, Bedroom 1, Sun/Florida Room, Laundry, Workshop
Basement Full, Fully Finished
Interior
Interior Features Carpet, Crown Moldings, Kitchen - Eat-In, Pantry, Recessed Lighting, Sprinkler System, Wainscotting, Window Treatments, Wood Floors, Walk-in Closet(s)
Hot Water Natural Gas
Heating Forced Air
Cooling Central A/C
Fireplaces Number 1
Fireplaces Type Gas/Propane
Equipment Dishwasher, Dryer, Oven - Self Cleaning, Refrigerator, Stainless Steel Appliances, Washer, Water Heater - High-Efficiency
Fireplace Y
Appliance Dishwasher, Dryer, Oven - Self Cleaning, Refrigerator, Stainless Steel Appliances, Washer, Water Heater - High-Efficiency
Heat Source Natural Gas
Laundry Main Floor
Exterior
Parking Features Inside Access
Garage Spaces 7.0
Water Access N
Accessibility None
Attached Garage 2
Total Parking Spaces 7
Garage Y
Building
Lot Description Backs to Trees, Front Yard, SideYard(s)
Story 2
Sewer On Site Septic
Water Well
Architectural Style Colonial
Level or Stories 2
Additional Building Above Grade, Below Grade
New Construction N
Schools
Middle Schools Delsea Regional
High Schools Delsea Regional
School District Delsea Regional High Scho Schools
Others
Senior Community No
Tax ID 05-02801-00029 10
Ownership Fee Simple
SqFt Source Assessor
Special Listing Condition Standard
Read Less
Want to know what your home might be worth? Contact us for a FREE valuation!

Our team is ready to help you sell your home for the highest possible price ASAP

Bought with Joanna Papadaniil • BHHS Fox & Roach-Mullica Hill South
GET MORE INFORMATION





