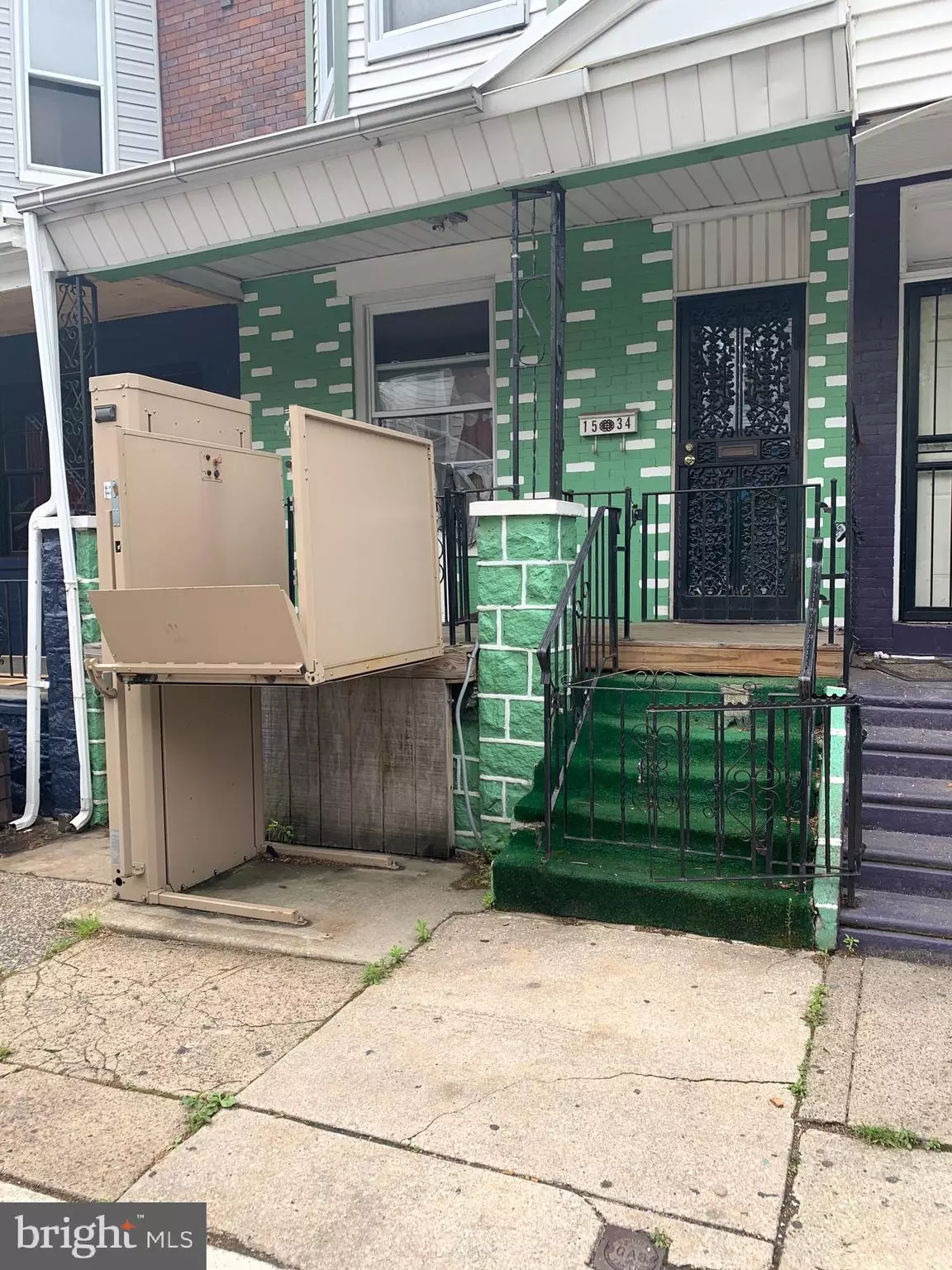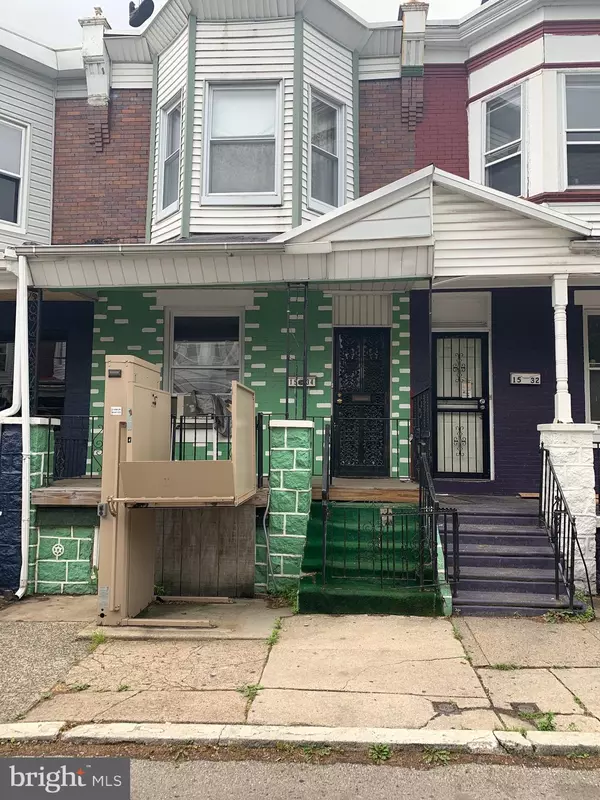$65,000
$79,900
18.6%For more information regarding the value of a property, please contact us for a free consultation.
1534 S LINDENWOOD ST Philadelphia, PA 19143
3 Beds
1 Bath
1,068 SqFt
Key Details
Sold Price $65,000
Property Type Townhouse
Sub Type Interior Row/Townhouse
Listing Status Sold
Purchase Type For Sale
Square Footage 1,068 sqft
Price per Sqft $60
Subdivision Kingsessing
MLS Listing ID PAPH904084
Sold Date 09/18/20
Style Traditional
Bedrooms 3
Full Baths 1
HOA Y/N N
Abv Grd Liv Area 1,068
Originating Board BRIGHT
Year Built 1925
Annual Tax Amount $808
Tax Year 2020
Lot Size 795 Sqft
Acres 0.02
Lot Dimensions 15.00 x 53.00
Property Description
2 story, front porch home in a hot growth area! This 1086 sqft, 3 bedroom, 1 bath home has a fenced in back yard and is fully handicapped accessible with one indoor and one outdoor motorized lift. The home features hard wood and carpeted floors and a partially finished basement. Take a stroll through Cobbs Creek park or Bartram s Garden. Close to many area playgrounds, The Simeon foundation automotive museum and not far from the Nations First Zoo, CHOP, Fairmount Park, and Penn and Drexel Universities.
Location
State PA
County Philadelphia
Area 19143 (19143)
Zoning RSA5
Rooms
Other Rooms Living Room, Dining Room, Kitchen, Basement
Basement Full, Unfinished
Interior
Hot Water Natural Gas
Heating Radiator
Cooling None
Heat Source Natural Gas
Exterior
Exterior Feature Porch(es), Patio(s)
Water Access N
Accessibility Chairlift
Porch Porch(es), Patio(s)
Garage N
Building
Story 2
Sewer Public Sewer
Water Public
Architectural Style Traditional
Level or Stories 2
Additional Building Above Grade, Below Grade
New Construction N
Schools
School District The School District Of Philadelphia
Others
Senior Community No
Tax ID 512066800
Ownership Fee Simple
SqFt Source Assessor
Acceptable Financing Cash, Conventional, FHA, VA
Listing Terms Cash, Conventional, FHA, VA
Financing Cash,Conventional,FHA,VA
Special Listing Condition Standard
Read Less
Want to know what your home might be worth? Contact us for a FREE valuation!

Our team is ready to help you sell your home for the highest possible price ASAP

Bought with Tanae D Guerrant • Keller Williams Realty Devon-Wayne
GET MORE INFORMATION





