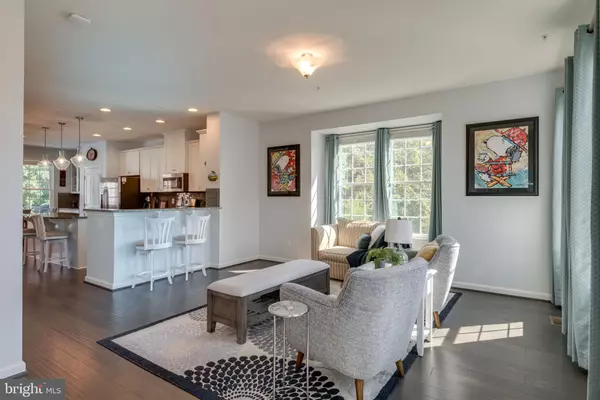$630,000
$625,000
0.8%For more information regarding the value of a property, please contact us for a free consultation.
289 TRAIN WHISTLE TER SE Leesburg, VA 20175
4 Beds
5 Baths
2,595 SqFt
Key Details
Sold Price $630,000
Property Type Townhouse
Sub Type End of Row/Townhouse
Listing Status Sold
Purchase Type For Sale
Square Footage 2,595 sqft
Price per Sqft $242
Subdivision Crescent Place
MLS Listing ID VALO438864
Sold Date 10/22/21
Style Other
Bedrooms 4
Full Baths 3
Half Baths 2
HOA Fees $73/mo
HOA Y/N Y
Abv Grd Liv Area 2,595
Originating Board BRIGHT
Year Built 2016
Annual Tax Amount $6,273
Tax Year 2021
Lot Size 1,742 Sqft
Acres 0.04
Property Description
Gorgeous End Unit Townhome in highly sought Crescent Place. 4 BR /3 Full BA/ 2 Half BA / 2 Car Garage / Deck / Private Loft Terrace & almost 2700 Sq Ft. One of the few units with TWO HBAs. This beautiful end unit is the only one on the street with unobstructed breathtaking views! 4 Spacious Levels, Open Floor Plan w/ 9 ft ceilings & Modern Accents throughout. Light filled with additional end unit windows. Wide-plank Hardwood Flooring on Entry & Main Level. 2 Powder Rooms, one on Entry Level & second on Main Level. White Kitchen with Granite Counter tops, Stainless Steel, Center Island & Bar, each with space for bar seating. Separate Bar w/ Built-ins. Kitchen is open to Family Rm, Dining Rm & Generously sized Living Rm. Kitchen Walks-out to Trex deck overlooking the scenic W&OD trail, perfect for grilling or relaxation. Upper Level with 3 BR, 2 Full BA & Laundry Room. MasterBR with spacious w/ WIC & BA w/ Double Granite topped Vanity/ Soaking Tub/ Glass-enclosed Shower. 2nd BA w/ Tub & Mahogany Granite Vanity. Loft Level includes 4th Bedroom or 2nd Family Room, Full Bath, Storage room & walks out to Private Terrace. Entry Level with Office, Half Bath, 2 Car Garage & Storage Rm. Crescent Place is steps away from W&OD Trail and a short walk to the historic district of downtown Leesburg. Enjoy unique, unobstructed views of nature and easy access to restaurants, shopping, breweries /wineries & Leesburg Community events including Music on the Green, Farmer's Market, Annual Leesburg Festivals,Flower & Garden Festival, TASTE Leesburg & Leesburg Airshow. Close to parks, Rec Center Aquatic Center & Convenient for commuting w/ only a short distance to Rt 7, Greenway & Rt 15. Crescent Place is both modern and historic, a stylish escape from the hustle & bustle of Northern Virginia. Make it your Perfect New Home!
Location
State VA
County Loudoun
Zoning 06
Rooms
Other Rooms Living Room, Dining Room, Primary Bedroom, Bedroom 2, Bedroom 3, Bedroom 4, Kitchen, Family Room, Laundry, Office, Storage Room, Utility Room, Bathroom 2, Bathroom 3, Primary Bathroom, Half Bath
Basement Fully Finished
Interior
Hot Water Natural Gas
Heating Central
Cooling Central A/C
Heat Source Natural Gas, Electric
Exterior
Exterior Feature Terrace
Parking Features Garage - Rear Entry
Garage Spaces 2.0
Water Access N
Accessibility 2+ Access Exits
Porch Terrace
Attached Garage 2
Total Parking Spaces 2
Garage Y
Building
Story 4
Foundation Concrete Perimeter
Sewer Public Sewer
Water Public
Architectural Style Other
Level or Stories 4
Additional Building Above Grade, Below Grade
New Construction N
Schools
School District Loudoun County Public Schools
Others
Senior Community No
Tax ID 231196117000
Ownership Fee Simple
SqFt Source Assessor
Special Listing Condition Standard
Read Less
Want to know what your home might be worth? Contact us for a FREE valuation!

Our team is ready to help you sell your home for the highest possible price ASAP

Bought with Wehazit D Mail • RE/MAX One Solutions
GET MORE INFORMATION





