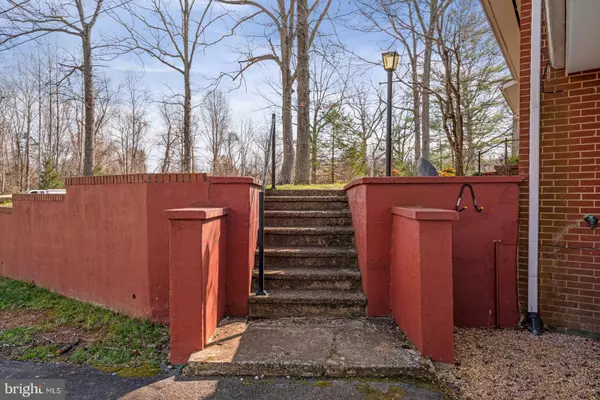$453,000
$439,000
3.2%For more information regarding the value of a property, please contact us for a free consultation.
5177 ALBRECHT LN Warrenton, VA 20187
3 Beds
2 Baths
1,375 SqFt
Key Details
Sold Price $453,000
Property Type Single Family Home
Sub Type Detached
Listing Status Sold
Purchase Type For Sale
Square Footage 1,375 sqft
Price per Sqft $329
Subdivision Rock Springs
MLS Listing ID VAFQ2003720
Sold Date 04/27/22
Style Ranch/Rambler
Bedrooms 3
Full Baths 2
HOA Y/N N
Abv Grd Liv Area 1,075
Originating Board BRIGHT
Year Built 1960
Annual Tax Amount $2,549
Tax Year 2021
Lot Size 1.260 Acres
Acres 1.26
Property Description
This is the home you've been looking for! Fantastic all brick rancher in Warrenton on a double lot totaling 1.26 acres of flat, usable land. Great commuter location on the north side of town with Comcast high speed internet! Two driveways and attached carport provide plenty of parking for all. Upgrades throughout include newer windows, newer roof, newer stainless steel kitchen appliances and cabinets, and custom built in kitchen pantry. Real hardwood floors throughout the main level and an open concept kitchen and living room with kitchen island and wood burning fireplace for those winter nights. 3 main level bedrooms, and an unfinished basement to create the space of your dreams! Screened in porch provides a great place to relax or entertain guests. New HVAC installed in 2018 and the old oil furnace was removed. Oil tank was professionally removed by SES. Basement is unfinished and exceptionally clean with a recently coated floors, a full bathroom, utility sink, and LG washer and dryer. Walk out to the carport area which also has a secure shed area for even more storage. The huge back yard provides endless opportunities and there is a firepit stocked with plenty of firewood. Don't miss this opportunity, schedule your showing today.
Location
State VA
County Fauquier
Zoning R1
Rooms
Basement Unfinished, Connecting Stairway, Walkout Level
Main Level Bedrooms 3
Interior
Interior Features Ceiling Fan(s), Family Room Off Kitchen, Kitchen - Island
Hot Water Electric
Heating Central, Heat Pump(s)
Cooling Central A/C
Flooring Hardwood
Fireplaces Number 1
Fireplaces Type Brick
Equipment Built-In Microwave, Dishwasher, Dryer, Oven/Range - Electric, Refrigerator, Icemaker, Washer
Fireplace Y
Appliance Built-In Microwave, Dishwasher, Dryer, Oven/Range - Electric, Refrigerator, Icemaker, Washer
Heat Source Electric
Laundry Has Laundry, Lower Floor
Exterior
Exterior Feature Enclosed, Porch(es), Screened
Garage Spaces 11.0
Water Access N
View Trees/Woods
Roof Type Shingle
Accessibility None
Porch Enclosed, Porch(es), Screened
Total Parking Spaces 11
Garage N
Building
Lot Description Cleared, Front Yard, Level, No Thru Street, Private, Rear Yard
Story 2
Foundation Block
Sewer On Site Septic
Water Well
Architectural Style Ranch/Rambler
Level or Stories 2
Additional Building Above Grade, Below Grade
Structure Type Dry Wall
New Construction N
Schools
Elementary Schools Greenville
Middle Schools Auburn
High Schools Kettle Run
School District Fauquier County Public Schools
Others
Senior Community No
Tax ID 7905-60-5362
Ownership Fee Simple
SqFt Source Estimated
Acceptable Financing Cash, Conventional, FHA, VA
Horse Property Y
Listing Terms Cash, Conventional, FHA, VA
Financing Cash,Conventional,FHA,VA
Special Listing Condition Standard
Read Less
Want to know what your home might be worth? Contact us for a FREE valuation!

Our team is ready to help you sell your home for the highest possible price ASAP

Bought with Katherine F Holster • CENTURY 21 New Millennium

GET MORE INFORMATION





