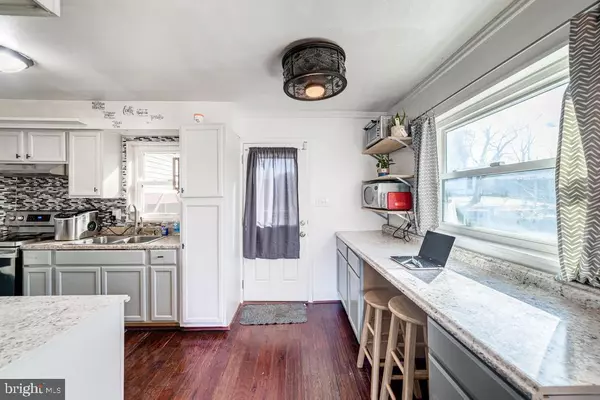$450,000
$459,000
2.0%For more information regarding the value of a property, please contact us for a free consultation.
1501 HYLTON AVE Woodbridge, VA 22191
6 Beds
3 Baths
1,875 SqFt
Key Details
Sold Price $450,000
Property Type Single Family Home
Sub Type Detached
Listing Status Sold
Purchase Type For Sale
Square Footage 1,875 sqft
Price per Sqft $240
Subdivision Marumsco Village
MLS Listing ID VAPW2014384
Sold Date 02/04/22
Style Split Level
Bedrooms 6
Full Baths 2
Half Baths 1
HOA Y/N N
Abv Grd Liv Area 1,400
Originating Board BRIGHT
Year Built 1955
Annual Tax Amount $3,900
Tax Year 2021
Lot Size 8,999 Sqft
Acres 0.21
Property Description
This lovely 6 bedroom updated 2.5 bath home located in the heart of Woodbridge has hard wood floors and updated carpet throughout. Plenty of natural light and fire place on main level. Updated walk out basement includes a family room, one bedroom, a half bath, and large washer and dryer. Grand master bedroom with french doors leading out to the deck overlooking the spacious backyard. Covered patio with outdoor lighting and heating is perfect for year round entertaining! This backyard comes with a privacy fence and custom built shed. This home is conveniently located to i95, shopping centers, and Potomac Mills Mall. Come make this your home filled with memories!
Location
State VA
County Prince William
Zoning R4
Rooms
Other Rooms Living Room, Dining Room, Kitchen
Basement Other
Interior
Interior Features Family Room Off Kitchen, Ceiling Fan(s), Other, Combination Dining/Living
Hot Water Electric
Heating Forced Air
Cooling Central A/C
Fireplaces Number 1
Equipment Washer/Dryer Hookups Only, Dishwasher, Dryer, Oven/Range - Electric, Refrigerator, Washer, Built-In Microwave, Disposal
Fireplace Y
Appliance Washer/Dryer Hookups Only, Dishwasher, Dryer, Oven/Range - Electric, Refrigerator, Washer, Built-In Microwave, Disposal
Heat Source Electric
Exterior
Water Access N
Accessibility None
Garage N
Building
Story 3
Foundation Block
Sewer Public Sewer
Water Public
Architectural Style Split Level
Level or Stories 3
Additional Building Above Grade, Below Grade
New Construction N
Schools
School District Prince William County Public Schools
Others
Pets Allowed Y
Senior Community No
Tax ID 8392-77-1490
Ownership Fee Simple
SqFt Source Assessor
Special Listing Condition Standard
Pets Allowed No Pet Restrictions
Read Less
Want to know what your home might be worth? Contact us for a FREE valuation!

Our team is ready to help you sell your home for the highest possible price ASAP

Bought with Claudia V Cornejo • Fairfax Realty of Tysons

GET MORE INFORMATION





