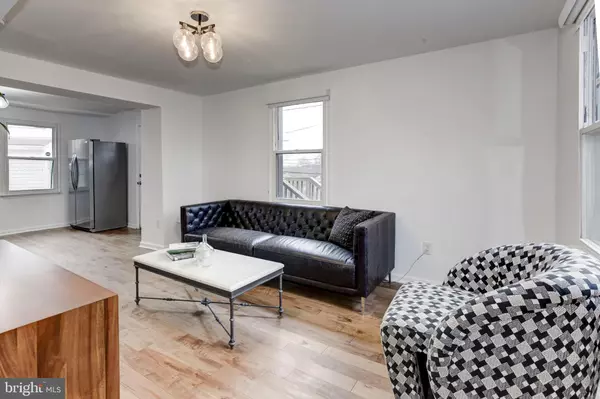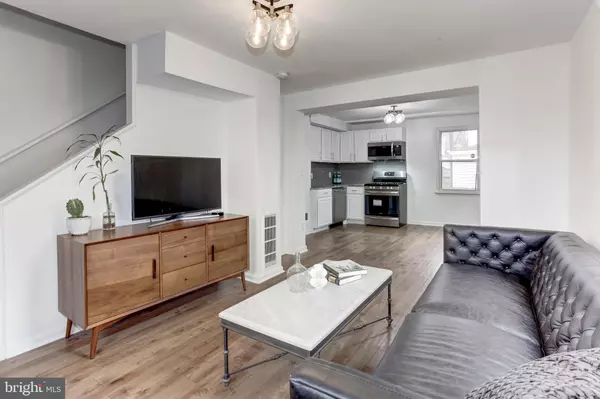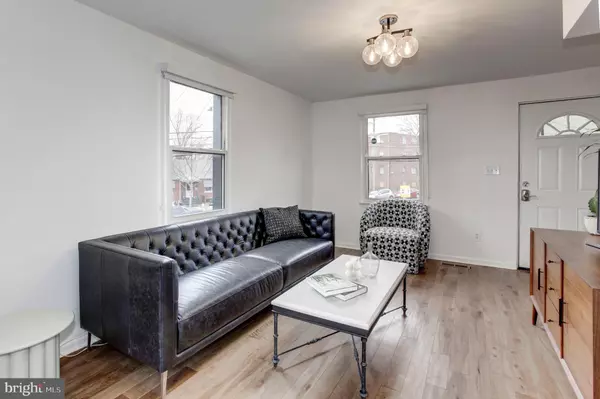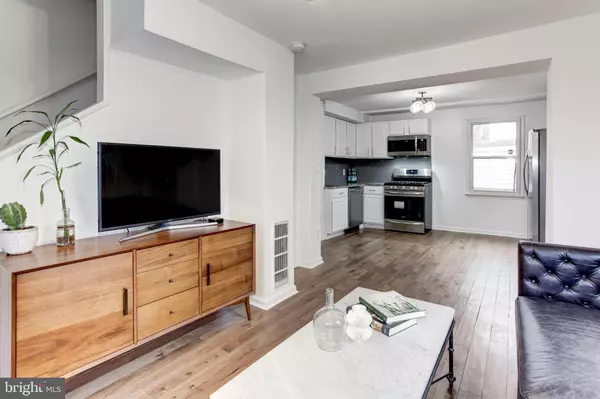$409,900
$409,900
For more information regarding the value of a property, please contact us for a free consultation.
5173 SHERIFF RD NE Washington, DC 20019
2 Beds
2 Baths
1,200 SqFt
Key Details
Sold Price $409,900
Property Type Single Family Home
Sub Type Twin/Semi-Detached
Listing Status Sold
Purchase Type For Sale
Square Footage 1,200 sqft
Price per Sqft $341
Subdivision Deanwood
MLS Listing ID DCDC509840
Sold Date 05/05/21
Style Colonial
Bedrooms 2
Full Baths 2
HOA Y/N N
Abv Grd Liv Area 810
Originating Board BRIGHT
Year Built 1944
Annual Tax Amount $2,372
Tax Year 2020
Lot Size 2,428 Sqft
Acres 0.06
Property Description
Are you a design enthusiast looking for something beyond the norm but with enough space to make it your own? Or maybe you are a grill master or urban gardener who loves the outdoors? Or perhaps you need more room and an office to start your "new normal" day and enjoy your morning cup of coffee. Welcome home to your urban escape in one of the nation's hottest neighborhoods. 5173 Sheriff Rd NE is an urban oasis conveniently located on a Deanwood corner lot central to all the routes into and around the city. This home is well maintained, boasting brand new kitchen appliances, stone countertops, birch solid hardwood floors throughout the main and second floor, statement light fixtures, recessed lighting, freshly painted, new carpet, a three-year-old roof, hot water heater approximately two years, front and backyard patio, deck, and more. The basement level can serve as a recreation, movie room, home office, or home gym. A large fenced-in yard is not just peaceful but perfect for entertaining, sunbathing, relaxing, or just getting outside these days. Deanwood Metro Station is less than a mile away and one block from the nearest bus stop. Come see all the possibilities for yourself!
Location
State DC
County Washington
Zoning RESIDENTIAL
Rooms
Other Rooms Living Room, Bedroom 2, Kitchen, Family Room, Bedroom 1, Bathroom 1
Basement Fully Finished, Walkout Stairs
Interior
Interior Features Carpet, Combination Kitchen/Dining, Floor Plan - Open, Wood Floors
Hot Water Natural Gas
Heating Forced Air
Cooling Central A/C
Flooring Wood
Equipment Stove, Microwave, Refrigerator, Icemaker, Dishwasher, Disposal, Washer
Window Features Replacement
Appliance Stove, Microwave, Refrigerator, Icemaker, Dishwasher, Disposal, Washer
Heat Source Natural Gas
Exterior
Water Access N
Accessibility None
Garage N
Building
Story 3
Sewer Public Sewer
Water Public
Architectural Style Colonial
Level or Stories 3
Additional Building Above Grade, Below Grade
New Construction N
Schools
School District District Of Columbia Public Schools
Others
Senior Community No
Tax ID 5176//0273
Ownership Fee Simple
SqFt Source Assessor
Special Listing Condition Standard
Read Less
Want to know what your home might be worth? Contact us for a FREE valuation!

Our team is ready to help you sell your home for the highest possible price ASAP

Bought with Leslie A Shafer • The ONE Street Company

GET MORE INFORMATION





