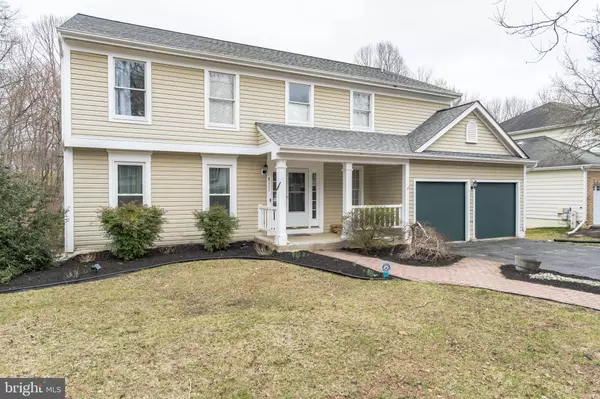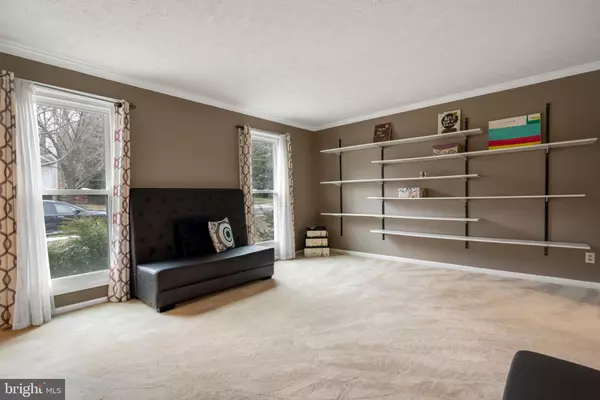$500,000
$475,000
5.3%For more information regarding the value of a property, please contact us for a free consultation.
8111 GOLD CUP LN Bowie, MD 20715
4 Beds
4 Baths
3,520 SqFt
Key Details
Sold Price $500,000
Property Type Single Family Home
Sub Type Detached
Listing Status Sold
Purchase Type For Sale
Square Footage 3,520 sqft
Price per Sqft $142
Subdivision Dontrine Sub Plat Two
MLS Listing ID MDPG600228
Sold Date 05/07/21
Style Colonial
Bedrooms 4
Full Baths 3
Half Baths 1
HOA Fees $27/mo
HOA Y/N Y
Abv Grd Liv Area 2,384
Originating Board BRIGHT
Year Built 1989
Annual Tax Amount $6,889
Tax Year 2021
Lot Size 0.260 Acres
Acres 0.26
Property Description
BIG & BEAUTIFUL IN BOWIE. This colonial features 4BR, 3.5BA with 3 levels for comfortable living. Go up to the master suite w/walk-in closet and spacious bath and 3 other nice-sized BRs and a more than ample BA. Enter the 2-level foyer and witness the open floor plan LR and formal DR with carpet, fully-applianced kitchen w/center isle and another complete dining space leading into carpeted FR w/fireplace and French doors to walkout onto the deck which spans most of the rear of the house leading down to a spacious back yard. Basement is fully finished and includes BA and ample space for downstairs BR and entertainment space and walkout into the yard. Natural light brightens most every room in the house. There is a laundry with modern washer dryer and a 2-car garage. Big back yard near the cul-de-sac provides privacy and space for outdoor entertainment. Use your imagination to optimize the space and make it yours. OFFERS due Monday - 3/29/21 at NOON.
Location
State MD
County Prince Georges
Zoning RR
Rooms
Basement Rear Entrance, Fully Finished
Interior
Interior Features Attic, Kitchen - Eat-In, Kitchen - Island, Dining Area, Primary Bath(s), Floor Plan - Open
Hot Water Electric
Heating Heat Pump(s)
Cooling Central A/C, Heat Pump(s)
Fireplaces Number 1
Fireplaces Type Mantel(s), Screen
Equipment Washer/Dryer Hookups Only, Dishwasher, Disposal, Dryer, Exhaust Fan, Icemaker, Microwave, Refrigerator, Oven/Range - Electric
Fireplace Y
Appliance Washer/Dryer Hookups Only, Dishwasher, Disposal, Dryer, Exhaust Fan, Icemaker, Microwave, Refrigerator, Oven/Range - Electric
Heat Source Electric
Exterior
Exterior Feature Deck(s), Porch(es)
Parking Features Garage Door Opener
Garage Spaces 4.0
Fence Other
Water Access N
Roof Type Shingle
Accessibility None
Porch Deck(s), Porch(es)
Attached Garage 2
Total Parking Spaces 4
Garage Y
Building
Lot Description Backs - Parkland, Cul-de-sac, Backs to Trees, Landscaping
Story 3
Sewer Public Sewer
Water Public
Architectural Style Colonial
Level or Stories 3
Additional Building Above Grade, Below Grade
New Construction N
Schools
Elementary Schools Rockledge
Middle Schools Samuel Ogle
High Schools Bowie
School District Prince George'S County Public Schools
Others
Senior Community No
Tax ID 17141647759
Ownership Fee Simple
SqFt Source Estimated
Security Features Security System
Special Listing Condition Standard
Read Less
Want to know what your home might be worth? Contact us for a FREE valuation!

Our team is ready to help you sell your home for the highest possible price ASAP

Bought with Michelle C Triolo • Long & Foster Real Estate, Inc.
GET MORE INFORMATION





