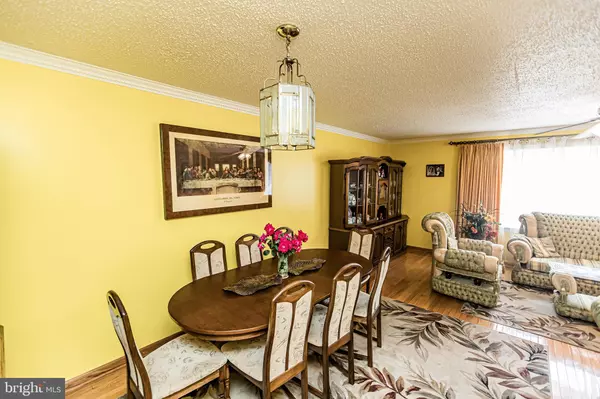$316,000
$300,000
5.3%For more information regarding the value of a property, please contact us for a free consultation.
412 TOMLINSON RD Philadelphia, PA 19116
3 Beds
3 Baths
1,071 SqFt
Key Details
Sold Price $316,000
Property Type Single Family Home
Sub Type Twin/Semi-Detached
Listing Status Sold
Purchase Type For Sale
Square Footage 1,071 sqft
Price per Sqft $295
Subdivision Bustleton
MLS Listing ID PAPH1024792
Sold Date 07/26/21
Style Ranch/Rambler,Traditional
Bedrooms 3
Full Baths 2
Half Baths 1
HOA Y/N N
Abv Grd Liv Area 1,071
Originating Board BRIGHT
Year Built 1968
Annual Tax Amount $2,751
Tax Year 2021
Lot Size 3,997 Sqft
Acres 0.09
Lot Dimensions 37.85 x 98.19
Property Description
Superb opportunity to own a premier 3 bdm 2.5 bath twin rancher nestled conveniently close to shopping and entertainment with parks, schools and transportation just a stone's throw away. Pride of ownership. Extremely well maintained home offers curb side appeal with brick layered encased landscaping framing the walkway towards the entrance. Main level highlights wall to wall hardwood flooring, pristine kitchen with lots of cabinetry and countertop space, a main bedroom that features a private full bath plus two additional bedrooms. The full finished lower level showcases large family room an updated powder room, a laundry room and a walkout slider that leads to a fenced backyard which provides for extra outdoor activities and relaxation. An extra perk is a hard to find in the area 2 car garage. Plenty of closet and storage space. Worth the time to see.
Location
State PA
County Philadelphia
Area 19116 (19116)
Zoning RSA2
Rooms
Other Rooms Living Room, Dining Room, Kitchen, Family Room, Laundry, Office
Basement Partial
Main Level Bedrooms 3
Interior
Interior Features Combination Dining/Living, Crown Moldings, Floor Plan - Open, Floor Plan - Traditional, Kitchen - Eat-In
Hot Water Natural Gas
Heating Central, Forced Air
Cooling Central A/C
Flooring Hardwood, Ceramic Tile
Equipment Dishwasher, Disposal, Dryer, Dryer - Gas, Refrigerator, Washer
Fireplace N
Window Features Replacement
Appliance Dishwasher, Disposal, Dryer, Dryer - Gas, Refrigerator, Washer
Heat Source Natural Gas
Laundry Lower Floor
Exterior
Parking Features Inside Access, Garage - Front Entry
Garage Spaces 4.0
Water Access N
Accessibility None
Attached Garage 2
Total Parking Spaces 4
Garage Y
Building
Lot Description Flood Plain, Level
Story 1
Sewer Public Sewer
Water Public
Architectural Style Ranch/Rambler, Traditional
Level or Stories 1
Additional Building Above Grade, Below Grade
New Construction N
Schools
School District The School District Of Philadelphia
Others
Senior Community No
Tax ID 582187200
Ownership Fee Simple
SqFt Source Assessor
Special Listing Condition Standard
Read Less
Want to know what your home might be worth? Contact us for a FREE valuation!

Our team is ready to help you sell your home for the highest possible price ASAP

Bought with Aggie Roberts • Realty Mark Associates

GET MORE INFORMATION





