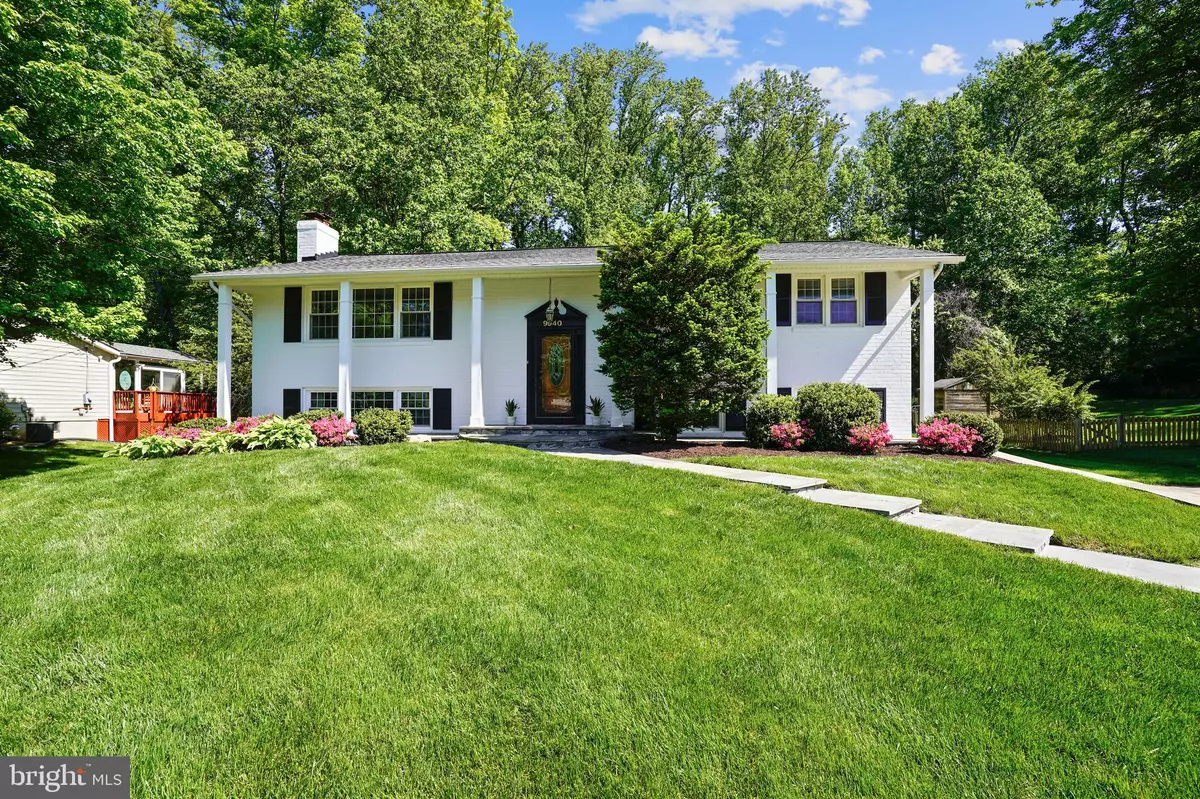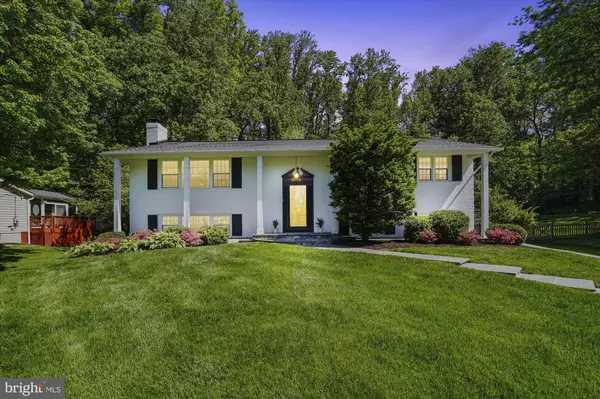$887,500
$775,000
14.5%For more information regarding the value of a property, please contact us for a free consultation.
9040 ASHMEADE DR Fairfax, VA 22032
5 Beds
3 Baths
1,664 SqFt
Key Details
Sold Price $887,500
Property Type Single Family Home
Sub Type Detached
Listing Status Sold
Purchase Type For Sale
Square Footage 1,664 sqft
Price per Sqft $533
Subdivision Rutherford
MLS Listing ID VAFX2072330
Sold Date 07/06/22
Style Split Foyer
Bedrooms 5
Full Baths 3
HOA Y/N N
Abv Grd Liv Area 1,664
Originating Board BRIGHT
Year Built 1963
Annual Tax Amount $8,072
Tax Year 2021
Lot Size 0.459 Acres
Acres 0.46
Property Description
*JUST LISTED!* OFFER DEADLINE IS MONDAY AT 1:00 PM. Spend summer in your new home relaxing on the screened in porch with ceiling fan and having BBQs on your deck! Stairs lead you from the deck to the large flat backyard where there is plenty of room for playing and entertaining. Ideally located close to all major commuter routes, shopping, and in the coveted Woodson High School pyramid! Neighborhood pool and trail will enhance your summer enjoyment of the incredible Rutherford neighborhood. This well-maintained home features over 3,000 SF of comfortable living and is sited on almost .5 acres. The beautiful stone walkway leads you to the welcoming front porch. The bright and versatile floor plan of this home makes living and entertaining seamless. The updated and spacious eat-in kitchen with granite counters, tile backsplash, breakfast bar, and pendant lights is the perfect place to gather and create memorable meals together. A door to the screened in porch makes al fresco dining a breeze. The open floor plan of this upper level includes hardwood floors, a wood burning fireplace in the living room, generous sized dining area, recessed lights and crown molding. Three good-sized bedrooms and two updated full baths are conveniently located on this floor. Two walkouts are on the lower level of the home which offers a fabulous rec room with wood burning fireplace as well as two additional bedrooms, ample storage, full bath, and utility room. There is a shed out back for storing toys and gardening tools. Bus stop to Pentagon is located nearby. Stone walkway (2021), water heater (2021), deck (2018), screened in porch (2018), exterior of home painted (2015), air conditioner (2015), sewer line to street (2014), roof and gutters (2009), HVAC (2006).
Location
State VA
County Fairfax
Zoning 110
Rooms
Other Rooms Living Room, Dining Room, Primary Bedroom, Bedroom 2, Bedroom 3, Bedroom 4, Bedroom 5, Kitchen, Family Room, Laundry, Workshop, Bathroom 2, Bathroom 3, Primary Bathroom
Basement Connecting Stairway, Daylight, Full, Fully Finished, Heated, Interior Access, Outside Entrance, Rear Entrance, Shelving, Walkout Level, Windows, Workshop
Main Level Bedrooms 3
Interior
Interior Features Built-Ins, Carpet, Ceiling Fan(s), Combination Dining/Living, Combination Kitchen/Living, Crown Moldings, Dining Area, Floor Plan - Open, Kitchen - Eat-In, Kitchen - Table Space, Primary Bath(s), Recessed Lighting, Stall Shower, Tub Shower, Upgraded Countertops, Walk-in Closet(s), Wood Floors, Breakfast Area
Hot Water Natural Gas
Heating Forced Air
Cooling Central A/C
Flooring Hardwood, Carpet, Tile/Brick
Fireplaces Number 2
Fireplaces Type Mantel(s), Wood
Equipment Built-In Microwave, Built-In Range, Dishwasher, Disposal, Dryer, Icemaker, Refrigerator, Washer, Water Heater, Oven - Self Cleaning
Fireplace Y
Window Features Storm
Appliance Built-In Microwave, Built-In Range, Dishwasher, Disposal, Dryer, Icemaker, Refrigerator, Washer, Water Heater, Oven - Self Cleaning
Heat Source Natural Gas
Laundry Basement, Dryer In Unit, Lower Floor, Washer In Unit
Exterior
Exterior Feature Deck(s), Patio(s), Porch(es), Screened
Garage Spaces 2.0
Water Access N
View Trees/Woods
Accessibility None
Porch Deck(s), Patio(s), Porch(es), Screened
Total Parking Spaces 2
Garage N
Building
Lot Description Backs to Trees, Front Yard, Landscaping, Level, Rear Yard, SideYard(s)
Story 2
Foundation Block
Sewer Public Sewer
Water Public
Architectural Style Split Foyer
Level or Stories 2
Additional Building Above Grade, Below Grade
New Construction N
Schools
Elementary Schools Little Run
Middle Schools Frost
High Schools Woodson
School District Fairfax County Public Schools
Others
Senior Community No
Tax ID 0692 06 0219
Ownership Fee Simple
SqFt Source Assessor
Acceptable Financing Cash, Conventional, VA
Listing Terms Cash, Conventional, VA
Financing Cash,Conventional,VA
Special Listing Condition Standard
Read Less
Want to know what your home might be worth? Contact us for a FREE valuation!

Our team is ready to help you sell your home for the highest possible price ASAP

Bought with Tammy Rasheed • D.S.A. Properties & Investments LLC

GET MORE INFORMATION





