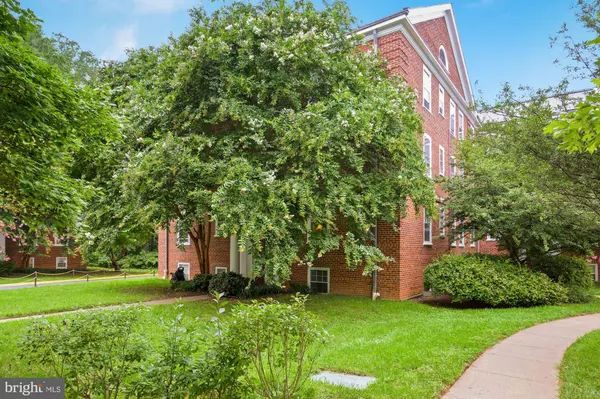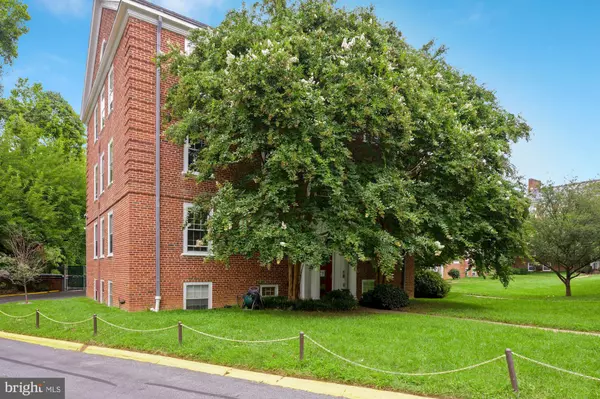$330,000
$339,900
2.9%For more information regarding the value of a property, please contact us for a free consultation.
3941 LANGLEY CT NW #C579 Washington, DC 20016
1 Bed
1 Bath
668 SqFt
Key Details
Sold Price $330,000
Property Type Condo
Sub Type Condo/Co-op
Listing Status Sold
Purchase Type For Sale
Square Footage 668 sqft
Price per Sqft $494
Subdivision Cleveland Park
MLS Listing ID DCDC2011610
Sold Date 12/10/21
Style Colonial
Bedrooms 1
Full Baths 1
Condo Fees $325/mo
HOA Y/N N
Abv Grd Liv Area 668
Originating Board BRIGHT
Year Built 1942
Annual Tax Amount $2,070
Tax Year 2021
Property Description
Price reduction!! Welcome to this bright charming one bedroom condo with hardwood floors located in desirable McLean Gardens just blocks from shopping, dining and the Tenley Red line Metro station. McLean Gardens features a Swimming Pool, Tennis Courts, Party Room, and a Tot Lot/Playground. The unit has an entry foyer, a coat closet and a combination living room/dining room with a ceiling fan, windows overlooking flowering trees and plenty of wall space for furniture and bookcases. The kitchen has ample cabinetry, a stainless steel dishwasher, an electric range and a window adding natural light. A hall with two linen closets, an in-unit stackable washer/dryer and a full bath with ceramic tile floors and a bathtub leads to the bedroom. The bedroom has two exposures for great natural light and new wall-to-wall carpeting. The unit comes with a and storage room in the basement. Neighborhood amenities include a pool, BBQ areas, bicycle racks, tennis court, dog park and more. Sold in As-Is Condition
Location
State DC
County Washington
Zoning RA-1
Rooms
Main Level Bedrooms 1
Interior
Interior Features Combination Dining/Living, Floor Plan - Traditional, Kitchen - Galley, Wood Floors
Hot Water Electric
Heating Forced Air
Cooling Ceiling Fan(s)
Flooring Ceramic Tile, Hardwood
Equipment Dishwasher, Dryer, Oven/Range - Electric, Refrigerator, Washer, Washer/Dryer Stacked
Fireplace N
Appliance Dishwasher, Dryer, Oven/Range - Electric, Refrigerator, Washer, Washer/Dryer Stacked
Heat Source Electric
Laundry Dryer In Unit, Washer In Unit
Exterior
Amenities Available Jog/Walk Path, Party Room, Swimming Pool, Tennis Courts, Tot Lots/Playground
Water Access N
Accessibility None
Garage N
Building
Story 1
Unit Features Mid-Rise 5 - 8 Floors
Sewer Public Sewer
Water Public
Architectural Style Colonial
Level or Stories 1
Additional Building Above Grade, Below Grade
New Construction N
Schools
School District District Of Columbia Public Schools
Others
Pets Allowed Y
HOA Fee Include Common Area Maintenance,Ext Bldg Maint,Insurance,Management,Reserve Funds,Sewer,Trash,Water,Snow Removal
Senior Community No
Tax ID 1798//2237
Ownership Condominium
Special Listing Condition Standard
Pets Allowed No Pet Restrictions
Read Less
Want to know what your home might be worth? Contact us for a FREE valuation!

Our team is ready to help you sell your home for the highest possible price ASAP

Bought with Shandon J Goodwin • Long & Foster Real Estate, Inc.
GET MORE INFORMATION





